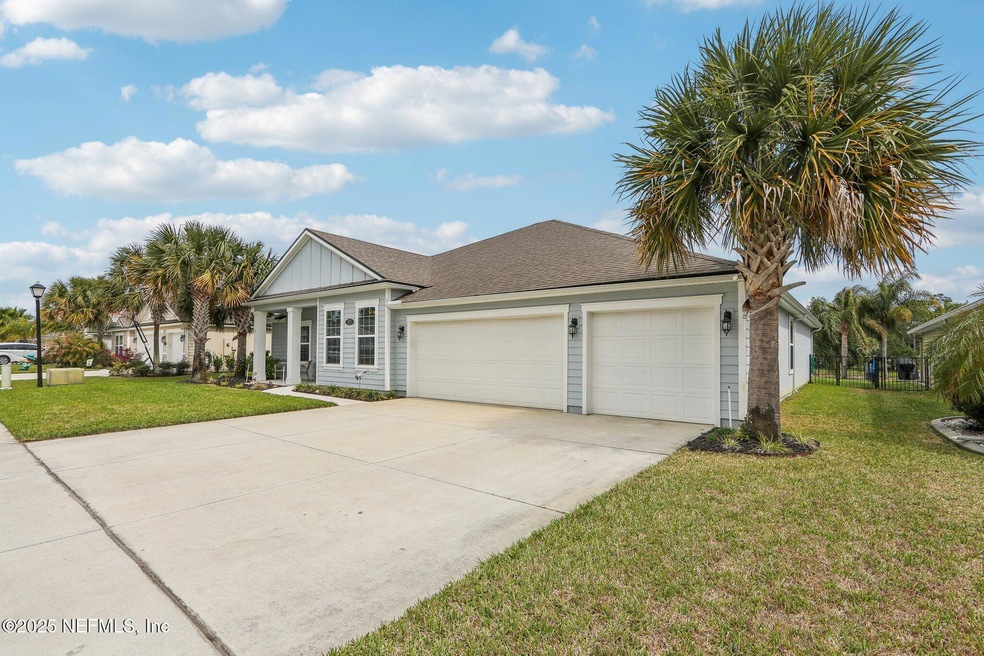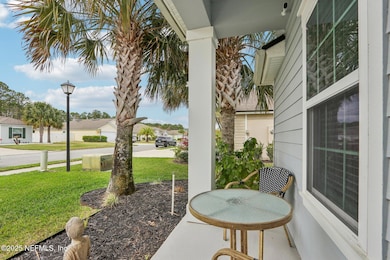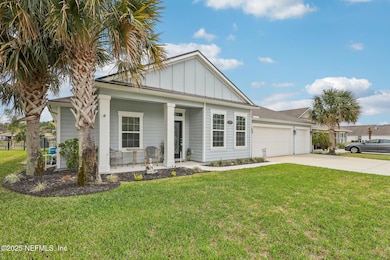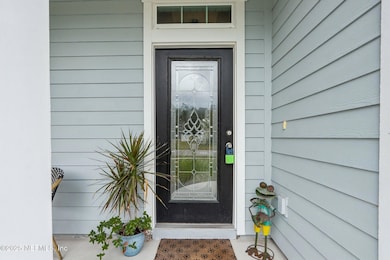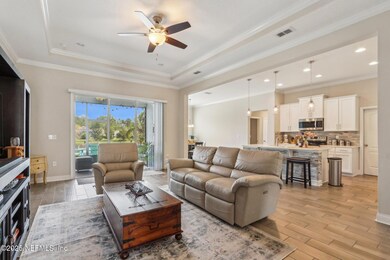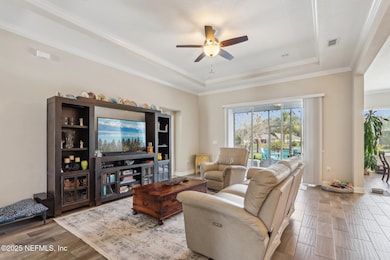
177 S Hamilton Springs Rd Saint Augustine, FL 32084
Estimated payment $3,741/month
Highlights
- Fitness Center
- Home fronts a pond
- Traditional Architecture
- Crookshank Elementary School Rated A-
- Vaulted Ceiling
- Screened Porch
About This Home
OPEN HOUSE 4/5 11AM-2PM and 4/6 NOON-3PM!! This beautiful single-family home, built in 2018, is in the desirable Sebastian Cove community of St. Augustine. Situated on a 0.27-acre waterfront lot, this property features three bedrooms, PLUS an office, two and a half bathrooms and 2,361 square feet of living space. The home boasts an open floor plan with a three-way split for privacy. At the center of the home there is a modern kitchen with a breakfast bar, quartz counter tops and all stainless-steel appliances. The butler's pantry has plenty of storage and features glass front upper cabinets and leads to a spacious formal dining room. In addition, the breakfast room overlooks the fenced-in backyard with pool, palm trees, extended paver patio and a lovely water view. The primary suite is truly a space to relax with a large bedroom overlooking the serene backyard, and a luxurious bathroom with garden tub and extra large walk-in shower. A peaceful retreat - yet you have nearby access to the Outlet Mall, restaurants, medical care, downtown St Augustine and the beaches. There are community amenities as well, including a pool, lounge area, restrooms, BBQ grills, playground and Fitness Center
Home Details
Home Type
- Single Family
Est. Annual Taxes
- $3,824
Year Built
- Built in 2018
Lot Details
- 0.27 Acre Lot
- Home fronts a pond
- Wrought Iron Fence
- Back Yard Fenced
HOA Fees
- $80 Monthly HOA Fees
Parking
- 3 Car Garage
- Garage Door Opener
Home Design
- Traditional Architecture
- Shingle Roof
Interior Spaces
- 2,361 Sq Ft Home
- 1-Story Property
- Vaulted Ceiling
- Ceiling Fan
- Entrance Foyer
- Screened Porch
- Smart Thermostat
- Washer and Electric Dryer Hookup
Kitchen
- Breakfast Area or Nook
- Breakfast Bar
- Electric Range
- Microwave
- Dishwasher
- Kitchen Island
Flooring
- Carpet
- Tile
Bedrooms and Bathrooms
- 3 Bedrooms
- Split Bedroom Floorplan
- Walk-In Closet
- Bathtub With Separate Shower Stall
Schools
- Crookshank Elementary School
- Murray Middle School
- St. Augustine High School
Additional Features
- Patio
- Central Heating and Cooling System
Listing and Financial Details
- Assessor Parcel Number 0864811190
Community Details
Overview
- Sebastian Cove Subdivision
Recreation
- Community Playground
- Fitness Center
Map
Home Values in the Area
Average Home Value in this Area
Tax History
| Year | Tax Paid | Tax Assessment Tax Assessment Total Assessment is a certain percentage of the fair market value that is determined by local assessors to be the total taxable value of land and additions on the property. | Land | Improvement |
|---|---|---|---|---|
| 2024 | $3,748 | $322,793 | -- | -- |
| 2023 | $3,748 | $313,391 | $0 | $0 |
| 2022 | $3,642 | $304,263 | $0 | $0 |
| 2021 | $3,619 | $295,401 | $0 | $0 |
| 2020 | $3,293 | $267,903 | $0 | $0 |
| 2019 | $3,354 | $261,880 | $0 | $0 |
| 2018 | $931 | $50,000 | $0 | $0 |
| 2017 | $0 | $3,907 | $3,907 | $0 |
Property History
| Date | Event | Price | Change | Sq Ft Price |
|---|---|---|---|---|
| 03/04/2025 03/04/25 | For Sale | $600,000 | +87.5% | $254 / Sq Ft |
| 12/17/2023 12/17/23 | Off Market | $320,000 | -- | -- |
| 07/09/2018 07/09/18 | Sold | $320,000 | -9.2% | $136 / Sq Ft |
| 05/16/2018 05/16/18 | Pending | -- | -- | -- |
| 11/08/2017 11/08/17 | For Sale | $352,252 | -- | $150 / Sq Ft |
Deed History
| Date | Type | Sale Price | Title Company |
|---|---|---|---|
| Special Warranty Deed | $320,000 | Dhi Title Of Florida Inc |
Mortgage History
| Date | Status | Loan Amount | Loan Type |
|---|---|---|---|
| Open | $255,600 | New Conventional | |
| Closed | $256,000 | New Conventional |
Similar Homes in the area
Source: realMLS (Northeast Florida Multiple Listing Service)
MLS Number: 2073642
APN: 086481-1190
- 178 S Hamilton Springs Rd
- 417 Old Hickory Forest Rd
- 309 S Hamilton Springs Rd
- 306 S Hamilton Springs Rd
- 448 S Hamilton Springs Rd
- 84 Eagle Spring Ct
- 1013 Golden Lake Loop
- 1112 Golden Lake Loop
- 517 Golden Lake Loop
- 503 Golden Lake Loop
- 1217 Golden Lake Loop
- 123 Hickory Ridge Rd
- 234 Golden Lake Loop
- 1511 Golden Lake Loop
- 2724 Golden Lake Loop
- 2534 Golden Lake Loop
- 2016 Golden Lake Loop
- 2364 Golden Lake Loop
- 2310 Golden Lake Loop
