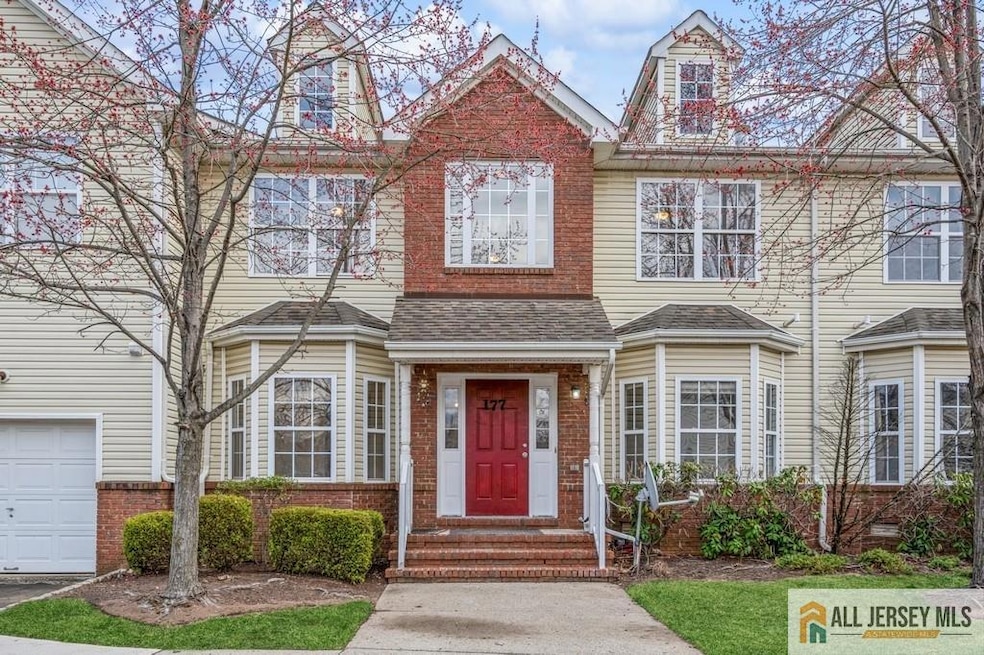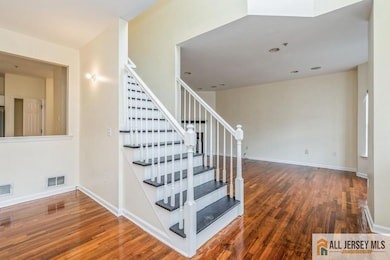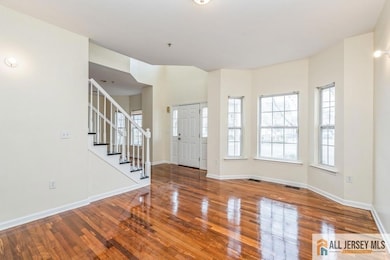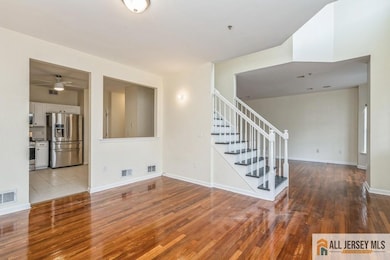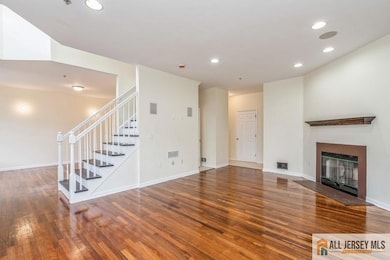
177 Sunshine Dr Piscataway, NJ 08854
Piscataway NeighborhoodHighlights
- Wood Flooring
- Formal Dining Room
- Separate Shower in Primary Bathroom
- Piscataway Township High School Rated A-
- Eat-In Kitchen
- Walk-In Closet
About This Home
Welcome to this charming two-bedroom townhouse, featuring 2.5 bathrooms and thoughtful amenities to enhance your living experience. As you enter, you are greeted by a welcoming foyer that leads into a cozy living room, complete with a wood-burning fireplace perfect for relaxing evenings at home. The formal dining room seamlessly connects to the kitchen, making it ideal for hosting dinners and gatherings.The first floor also includes a convenient powder room and a laundry room, adding to the practical layout of this home. Upstairs, the townhouse boasts two master suites, each with its own full bathroom and walk-in closet, offering privacy and comfort. The finished basement provides additional space, suitable for a variety of uses such as a home office, entertainment area, or workout space.This townhouse combines comfort and convenience, making it a perfect choice for those seeking a serene living environment with all the essentials.
Townhouse Details
Home Type
- Townhome
Est. Annual Taxes
- $8,880
Year Built
- Built in 2006
Lot Details
- 1,655 Sq Ft Lot
Interior Spaces
- 1,692 Sq Ft Home
- 2-Story Property
- Wood Burning Fireplace
- Entrance Foyer
- Living Room
- Formal Dining Room
- Utility Room
Kitchen
- Eat-In Kitchen
- Gas Oven or Range
- Microwave
- Dishwasher
Flooring
- Wood
- Laminate
- Ceramic Tile
Bedrooms and Bathrooms
- 2 Bedrooms
- Walk-In Closet
- Primary Bathroom is a Full Bathroom
- Separate Shower in Primary Bathroom
Laundry
- Laundry Room
- Washer and Dryer
Partially Finished Basement
- Basement Fills Entire Space Under The House
- Recreation or Family Area in Basement
Home Security
Utilities
- Forced Air Heating System
- Underground Utilities
- Gas Water Heater
Listing and Financial Details
- Tenant pays for all utilities, cable TV, electricity, gas, hot water, interior repairs, sewer, water
- 12 Month Lease Term
Community Details
Overview
- Association fees include maintenance structure, maintenance fee
- Birch Glen Condo Associa Subdivision
- The community has rules related to vehicle restrictions
Pet Policy
- No Pets Allowed
Additional Features
- Maintenance Expense $335
- Fire and Smoke Detector
Map
About the Listing Agent

Originally from India, I came to the United States with a Bachelor's degree with Honors in Commerce & Economics and a DREAM! To pursue my dreams and aspirations, Now I'm a mother of a wonderful daughter and wife to a loving husband, I am happy a friend referred me to Prudential New Jersey Properties - an extended family atmosphere where "The Client" comes first. Great work ethics, sincerity and a Superb Manager have helped me finally do what I am best at!! Being Bi-Lingual gives me an
Pratiksha's Other Listings
Source: All Jersey MLS
MLS Number: 2561287M
APN: 17-03301-0000-00001-03-C0177
- 28 Forest Dr
- 261 Pinelli Dr
- 298 Pinelli Dr Unit 298
- 121 Forest Dr
- 448 Tower Blvd
- 448 Tower Blvd Unit 448
- 424 Tower Blvd
- 232 Vasser Dr
- 199 Pinelli Dr
- 189 Barclay Ct
- 200 Barclay Ct
- 195 Barclay Ct Unit 195
- 429 Lackland Ave
- 142 Lackland Ave
- 180 Lackland Ave
- 144 Keswick Dr
- 41 Chicago Ave
- 90 Hancock Rd
- 92 Hancock Rd
- 144 Mountain Ave
