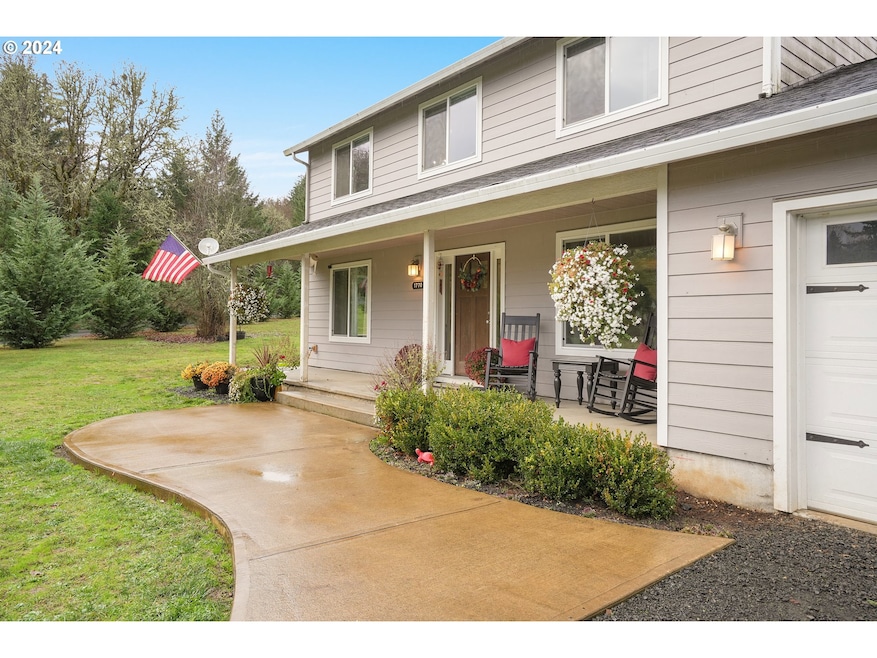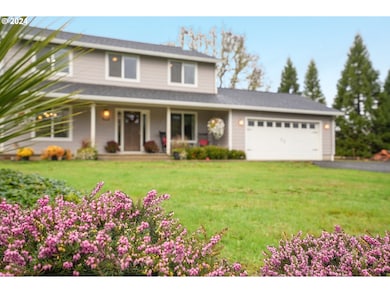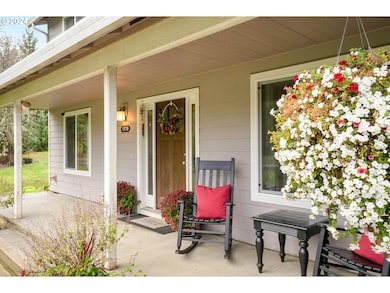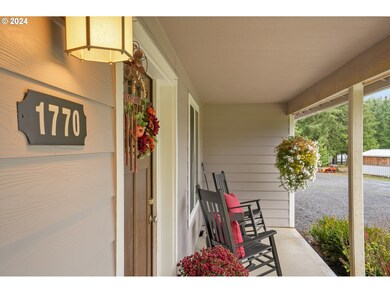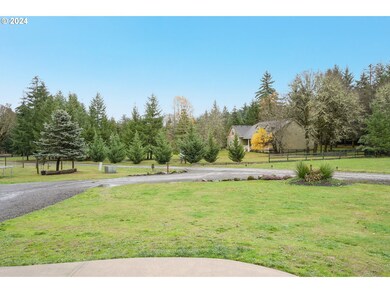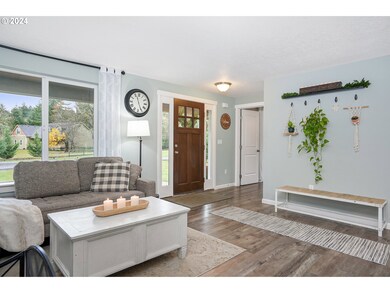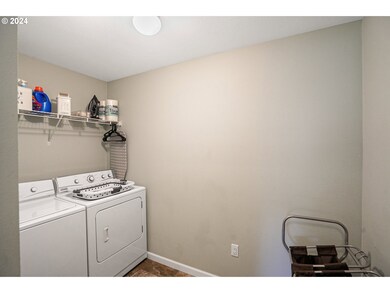
$545,000
- 3 Beds
- 2 Baths
- 2,114 Sq Ft
- 645 NW Eakin Dr
- Dallas, OR
Beautifully Maintained Single-Story Home in Prime Location! This charming single-story home on 0.17 acres has great curb appeal and a thoughtfully designed layout. Step into a spacious living room with high ceilings, creating an open and inviting atmosphere. The dining room showcases hardwood floors, while the kitchen impresses with stainless steel appliances, granite countertops, a walk-in
Nick Shivers Keller Williams PDX Central
