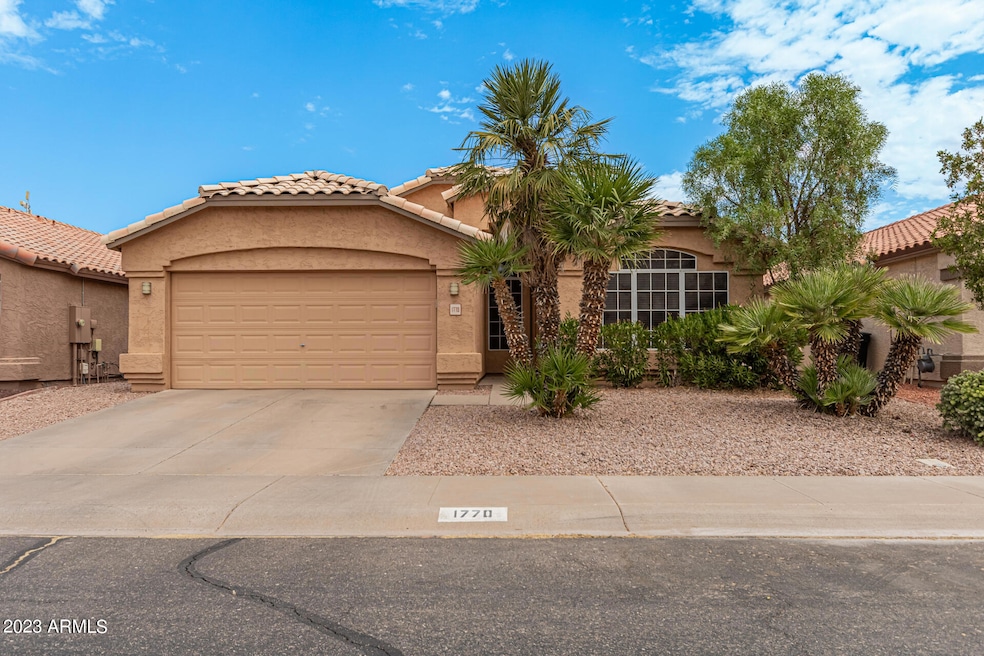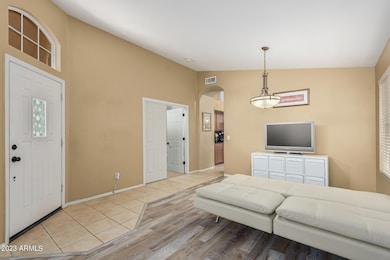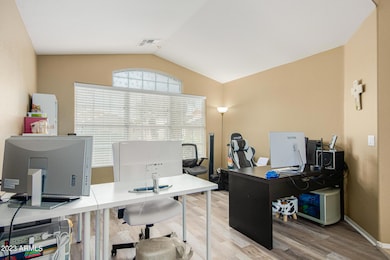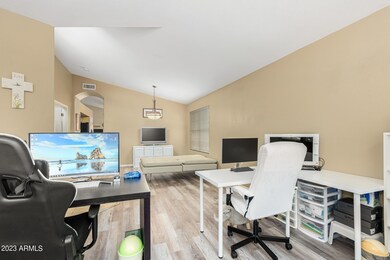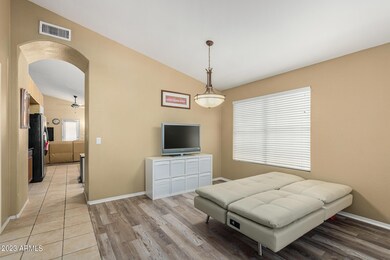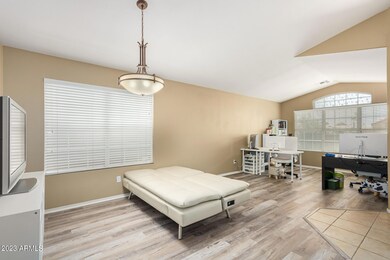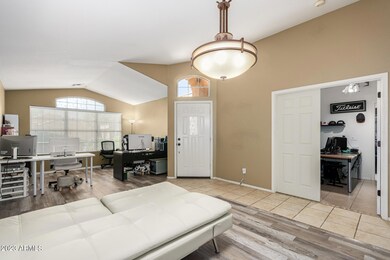
1770 W Browning Way Chandler, AZ 85286
Central Ridge NeighborhoodEstimated payment $3,531/month
Highlights
- Heated Spa
- Vaulted Ceiling
- Eat-In Kitchen
- Bogle Junior High School Rated A
- Granite Countertops
- Double Pane Windows
About This Home
Incredible location with a beautiful backyard oasis with pool and spa with built in BBQ. Updated floors in 2022, new water heater in 2021 and newer AC. Vaulted ceilings, neutral tile flooring, & wood-look floors in all the right places, creating a warm & inviting atmosphere. HUGE family room, an ideal gathering spot showcasing an impeccable kitchen adorned with ample wood cabinets, stainless steel appliances, chic track/pendant lights, a pantry, granite counters, and an island w/a breakfast bar. Den w/two separate entries perfect for an office or a true 4th bedroom. Double doors open to the cozy master bedroom with an entry way to the backyard. Only refrigerator in kitchen conveys along with Samsung washer and dryer. Security cameras convey.
Home Details
Home Type
- Single Family
Est. Annual Taxes
- $2,137
Year Built
- Built in 1994
Lot Details
- 5,415 Sq Ft Lot
- Desert faces the front and back of the property
- Block Wall Fence
- Front and Back Yard Sprinklers
- Sprinklers on Timer
- Grass Covered Lot
HOA Fees
- $39 Monthly HOA Fees
Parking
- 2 Car Garage
Home Design
- Wood Frame Construction
- Tile Roof
- Stucco
Interior Spaces
- 1,963 Sq Ft Home
- 1-Story Property
- Vaulted Ceiling
- Ceiling Fan
- Double Pane Windows
- Security System Owned
Kitchen
- Eat-In Kitchen
- Breakfast Bar
- Built-In Microwave
- Kitchen Island
- Granite Countertops
Flooring
- Floors Updated in 2022
- Tile
- Vinyl
Bedrooms and Bathrooms
- 3 Bedrooms
- 2 Bathrooms
- Dual Vanity Sinks in Primary Bathroom
- Bathtub With Separate Shower Stall
Pool
- Heated Spa
- Private Pool
- Above Ground Spa
Schools
- Dr Howard K Conley Elementary School
- Bogle Junior High School
- Hamilton High School
Utilities
- Cooling Available
- Heating System Uses Natural Gas
- High Speed Internet
- Cable TV Available
Additional Features
- No Interior Steps
- Built-In Barbecue
Listing and Financial Details
- Tax Lot 106
- Assessor Parcel Number 303-26-659
Community Details
Overview
- Association fees include ground maintenance
- City Property Mgmt Association, Phone Number (602) 437-4777
- Built by Continental Homes
- Silverton Ranch Subdivision
Recreation
- Community Playground
- Bike Trail
Map
Home Values in the Area
Average Home Value in this Area
Tax History
| Year | Tax Paid | Tax Assessment Tax Assessment Total Assessment is a certain percentage of the fair market value that is determined by local assessors to be the total taxable value of land and additions on the property. | Land | Improvement |
|---|---|---|---|---|
| 2025 | $1,810 | $29,435 | -- | -- |
| 2024 | $2,215 | $28,033 | -- | -- |
| 2023 | $2,215 | $40,870 | $8,170 | $32,700 |
| 2022 | $2,137 | $30,510 | $6,100 | $24,410 |
| 2021 | $2,240 | $28,550 | $5,710 | $22,840 |
| 2020 | $2,230 | $26,880 | $5,370 | $21,510 |
| 2019 | $2,144 | $25,680 | $5,130 | $20,550 |
| 2018 | $2,076 | $24,880 | $4,970 | $19,910 |
| 2017 | $2,316 | $24,070 | $4,810 | $19,260 |
| 2016 | $1,865 | $23,620 | $4,720 | $18,900 |
| 2015 | $1,807 | $21,250 | $4,250 | $17,000 |
Property History
| Date | Event | Price | Change | Sq Ft Price |
|---|---|---|---|---|
| 04/25/2025 04/25/25 | For Sale | $595,000 | +83.1% | $303 / Sq Ft |
| 05/22/2018 05/22/18 | Sold | $325,000 | 0.0% | $166 / Sq Ft |
| 04/17/2018 04/17/18 | Pending | -- | -- | -- |
| 04/12/2018 04/12/18 | For Sale | $325,000 | 0.0% | $166 / Sq Ft |
| 05/08/2017 05/08/17 | Rented | $1,699 | 0.0% | -- |
| 04/10/2017 04/10/17 | Under Contract | -- | -- | -- |
| 03/30/2017 03/30/17 | For Rent | $1,699 | -- | -- |
Deed History
| Date | Type | Sale Price | Title Company |
|---|---|---|---|
| Warranty Deed | $325,000 | Thomas Title & Escrow | |
| Warranty Deed | -- | None Available | |
| Warranty Deed | $380,000 | Fidelity National Title | |
| Warranty Deed | $170,000 | Fidelity National Title | |
| Warranty Deed | $157,000 | Equity Title Agency | |
| Corporate Deed | $107,065 | First American Title | |
| Corporate Deed | -- | First American Title |
Mortgage History
| Date | Status | Loan Amount | Loan Type |
|---|---|---|---|
| Open | $560,700 | VA | |
| Closed | $332,200 | VA | |
| Closed | $332,000 | VA | |
| Closed | $325,000 | VA | |
| Previous Owner | $45,000 | Credit Line Revolving | |
| Previous Owner | $280,000 | Negative Amortization | |
| Previous Owner | $228,750 | Fannie Mae Freddie Mac | |
| Previous Owner | $182,700 | Unknown | |
| Previous Owner | $20,300 | Stand Alone Second | |
| Previous Owner | $172,000 | Unknown | |
| Previous Owner | $136,000 | New Conventional | |
| Previous Owner | $125,600 | New Conventional | |
| Previous Owner | $104,450 | FHA | |
| Closed | $34,000 | No Value Available |
Similar Homes in Chandler, AZ
Source: Arizona Regional Multiple Listing Service (ARMLS)
MLS Number: 6856640
APN: 303-26-659
- 1710 W Winchester Way
- 1573 W Browning Way
- 1022 S Meadows Dr
- 1721 W Gunstock Loop
- 1490 S Villas Ct
- 972 S Gardner Dr
- 655 S Dobson Rd Unit 216
- 1392 W Kesler Ln
- 1563 S Pennington Dr
- 900 S 94th St Unit 1166
- 900 S 94th St Unit 1204
- 900 S 94th St Unit 1203
- 900 S 94th St Unit 1065
- 900 S 94th St Unit 1156
- 1901 W Mulberry Dr
- 1931 W Mulberry Dr
- 2090 W Mulberry Dr
- 1282 W Kesler Ln
- 1231 W Hawken Way
- 1211 W Hawken Way
