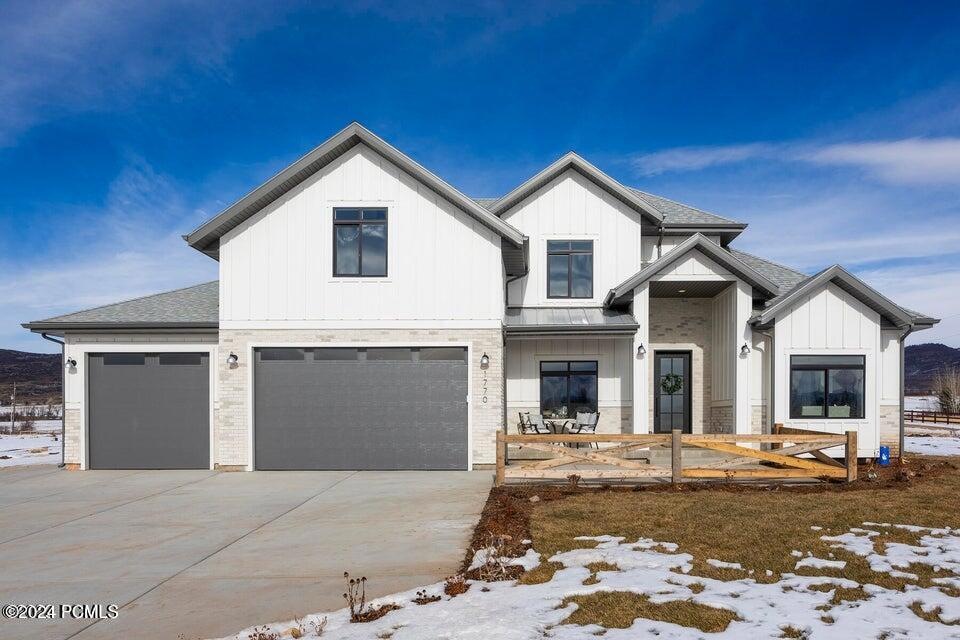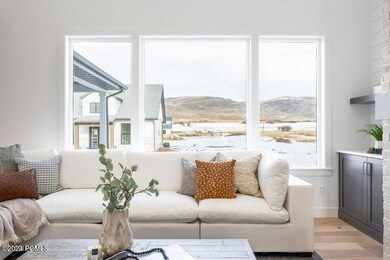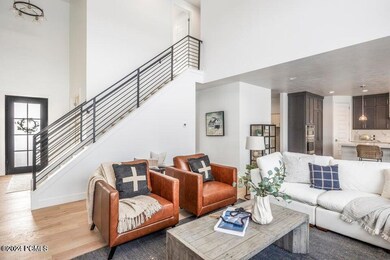
1770 W Farmhouse Flats Rd Oakley, UT 84055
Highlights
- Accessory Dwelling Unit (ADU)
- Barn
- Home Theater
- South Summit High School Rated 9+
- Horse Property
- New Construction
About This Home
As of April 2025Absolutely stunning equestrian property with a perfect blend of luxury and country living. This home is offering a unique combination of elegance and functionality with its own private well. Add solar and you can live completely off the grid. Entertain family and friends in style with a dedicated theatre room, ensuring unforgettable movie nights. The covered patio beckons you outdoors, where an outdoor kitchen awaits for al fresco dining and enjoying the country life. This property is not just a home; it's an escape to a lifestyle of tranquility and luxury. For horse enthusiasts, the barn is a haven for your equine companions. Plus, the expansive grounds allow for the possibility of having other farm animals, making this property your own little mini ranch. Whether you dream of goats, chickens, honeybees or more, the rural charm of this residence extends beyond equestrian pursuits. Don't miss the opportunity to make this exceptional property your own. Live the dream surrounded by nature's beauty, where every detail has been meticulously crafted for a truly extraordinary living experience.
Last Buyer's Agent
Karen Jardine
KW Park City Keller Williams Real Estate
Home Details
Home Type
- Single Family
Est. Annual Taxes
- $4,323
Year Built
- Built in 2023 | New Construction
Lot Details
- 2.24 Acre Lot
- Cul-De-Sac
- South Facing Home
- Southern Exposure
- Property is Fully Fenced
- Landscaped
- Level Lot
Parking
- 3 Car Attached Garage
- Garage Door Opener
- RV Access or Parking
Property Views
- Mountain
- Valley
Home Design
- Brick Veneer
- Slab Foundation
- Wood Frame Construction
- Shingle Roof
- Asphalt Roof
- Metal Roof
- HardiePlank Siding
Interior Spaces
- 4,735 Sq Ft Home
- Multi-Level Property
- Wet Bar
- Sound System
- Vaulted Ceiling
- Ceiling Fan
- Gas Fireplace
- Family Room
- Dining Room
- Home Theater
- Storage
- Laundry Room
- Fire and Smoke Detector
Kitchen
- Eat-In Kitchen
- Breakfast Bar
- Gas Range
- Microwave
- ENERGY STAR Qualified Refrigerator
- ENERGY STAR Qualified Dishwasher
- Disposal
Flooring
- Wood
- Carpet
- Radiant Floor
- Tile
Bedrooms and Bathrooms
- 7 Bedrooms
- Primary Bedroom on Main
Outdoor Features
- Horse Property
- Patio
- Porch
Additional Homes
- Accessory Dwelling Unit (ADU)
- 1,000 SF Accessory Dwelling Unit
- ADU includes 1 Bedroom and 1 Bathroom
- Guest House Includes Kitchen
Utilities
- Forced Air Heating and Cooling System
- Programmable Thermostat
- Propane
- Well
- Gas Water Heater
- Septic Tank
- High Speed Internet
- Cable TV Available
Additional Features
- Sprinkler System
- Barn
Community Details
- No Home Owners Association
- Association fees include snow removal
- Farmhouse Flats Subdivision
Listing and Financial Details
- Assessor Parcel Number Fhf-6
Map
Home Values in the Area
Average Home Value in this Area
Property History
| Date | Event | Price | Change | Sq Ft Price |
|---|---|---|---|---|
| 04/21/2025 04/21/25 | Sold | -- | -- | -- |
| 01/13/2025 01/13/25 | Pending | -- | -- | -- |
| 12/20/2024 12/20/24 | Price Changed | $2,424,000 | -33.6% | $512 / Sq Ft |
| 12/19/2024 12/19/24 | For Sale | $3,650,000 | -- | $771 / Sq Ft |
Tax History
| Year | Tax Paid | Tax Assessment Tax Assessment Total Assessment is a certain percentage of the fair market value that is determined by local assessors to be the total taxable value of land and additions on the property. | Land | Improvement |
|---|---|---|---|---|
| 2023 | $3,803 | $728,625 | $361,950 | $366,675 |
| 2022 | $1,716 | $287,170 | $287,170 | $0 |
Mortgage History
| Date | Status | Loan Amount | Loan Type |
|---|---|---|---|
| Closed | $0 | New Conventional |
Similar Homes in Oakley, UT
Source: Park City Board of REALTORS®
MLS Number: 12404872
APN: FHF-6
- 1820 W Farm House Flats Rd
- 2503 W State Road 32
- 1207 Cow Alley Cir
- 6117 Rocky Ridge Rd
- 6117 N Rocky Ridge Rd
- 795 Bridle Way
- 5705 N Starr Ln
- 975 River Haven Rd
- 466 Boulderville E
- 466 Boulderville E Unit 3
- 375 Ruby Ln N
- 5061 N Sr 32
- 949 River Haven Rd S
- 821 River Haven #110 Rd
- 975 River #116 Rd
- 550 Red Fir Way
- 949 River Haven
- 528 W Weber Canyon Rd
- 5386 Wooden Shoe Ln
- 10337 River Rd






