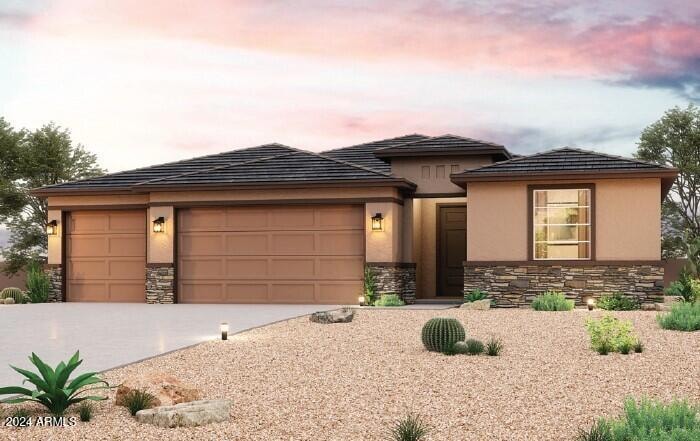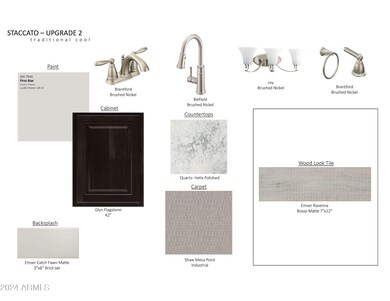
17703 W Raymond St Goodyear, AZ 85338
Highlights
- Mountain View
- Covered patio or porch
- Dual Vanity Sinks in Primary Bathroom
- Corner Lot
- 3 Car Direct Access Garage
- Community Playground
About This Home
As of January 2025This gorgeous, dream home is the talk of the community with it's AMAZING VIEWS, oversized corner lot and easy access to community park. Featuring 4 bedrooms, 3.5 bathrooms and a formal dining room. Everyone will embrace this inviting home! The open concept gathering area is spacious and comforting. Featuring 42'' upper cabinets, quartz countertops everywhere, and neutral tones throughout. 9ft ceilings, 8ft interior doors, stainless steel appliances and an extended patio. For you car enthusiast, this homesite has an extended driveway, approx 61ft long! WHOA! Did I mention 3 car garage! Best part, its not tandem! Conveniently located near the I10, shopping and dining options. Endless opportunities! Don't miss it out!
Last Agent to Sell the Property
Century Communities of Arizona, LLC Brokerage Phone: 502.308.6192 License #BR715429000
Home Details
Home Type
- Single Family
Est. Annual Taxes
- $370
Year Built
- Built in 2024 | Under Construction
Lot Details
- 0.33 Acre Lot
- Desert faces the front of the property
- Block Wall Fence
- Corner Lot
HOA Fees
- $110 Monthly HOA Fees
Parking
- 3 Car Direct Access Garage
- Garage Door Opener
Home Design
- Wood Frame Construction
- Tile Roof
- Concrete Roof
- Stucco
Interior Spaces
- 2,621 Sq Ft Home
- 1-Story Property
- Ceiling height of 9 feet or more
- Low Emissivity Windows
- Mountain Views
- Smart Home
Kitchen
- Built-In Microwave
- Kitchen Island
Flooring
- Carpet
- Tile
Bedrooms and Bathrooms
- 4 Bedrooms
- 3.5 Bathrooms
- Dual Vanity Sinks in Primary Bathroom
Schools
- Copper Trails Elementary And Middle School
- Desert Edge High School
Utilities
- Refrigerated Cooling System
- Heating System Uses Natural Gas
Additional Features
- No Interior Steps
- Covered patio or porch
Listing and Financial Details
- Home warranty included in the sale of the property
- Tax Lot 107
- Assessor Parcel Number 502-48-210
Community Details
Overview
- Association fees include ground maintenance
- Aam Association, Phone Number (602) 957-9191
- Built by Century Communities
- El Cidro Phase 1 Parcel 1B Subdivision, Joshua Floorplan
Recreation
- Community Playground
- Bike Trail
Map
Home Values in the Area
Average Home Value in this Area
Property History
| Date | Event | Price | Change | Sq Ft Price |
|---|---|---|---|---|
| 01/31/2025 01/31/25 | Sold | $581,425 | -0.3% | $222 / Sq Ft |
| 12/30/2024 12/30/24 | Pending | -- | -- | -- |
| 12/17/2024 12/17/24 | For Sale | $582,990 | -- | $222 / Sq Ft |
Tax History
| Year | Tax Paid | Tax Assessment Tax Assessment Total Assessment is a certain percentage of the fair market value that is determined by local assessors to be the total taxable value of land and additions on the property. | Land | Improvement |
|---|---|---|---|---|
| 2025 | $370 | $3,448 | $3,448 | -- |
| 2024 | $366 | $3,284 | $3,284 | -- |
| 2023 | $366 | $14,340 | $14,340 | $0 |
| 2022 | $350 | $5,415 | $5,415 | $0 |
Mortgage History
| Date | Status | Loan Amount | Loan Type |
|---|---|---|---|
| Open | $481,425 | VA |
Deed History
| Date | Type | Sale Price | Title Company |
|---|---|---|---|
| Warranty Deed | -- | None Listed On Document | |
| Special Warranty Deed | $581,425 | Parkway Title |
Similar Homes in Goodyear, AZ
Source: Arizona Regional Multiple Listing Service (ARMLS)
MLS Number: 6795434
APN: 502-48-210
- 17710 W Fulton St
- 17716 W Fulton St
- 17722 W Fulton St
- 17709 W Raymond St
- 17715 W Raymond St
- 17728 W Fulton St
- 17734 W Fulton St
- 17733 W Raymond St
- 17740 W Fulton St
- 17739 W Raymond St
- 17747 W Fulton St
- 3468 S 177th Ave
- 4033 S 177th Ave
- 4030 S 177th Ave
- 17683 W Odeum Ln
- 4020 S 176th Dr
- 3470 S 175th Dr
- 4029 S 176th Dr
- 17540 W Lupine Ave
- 4032 S 176th Dr


