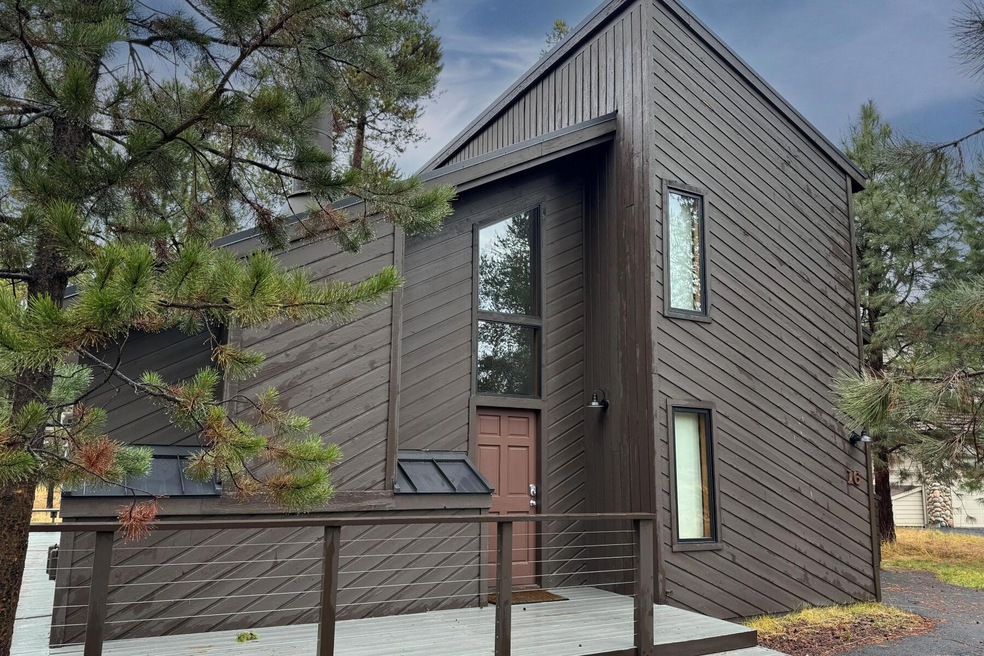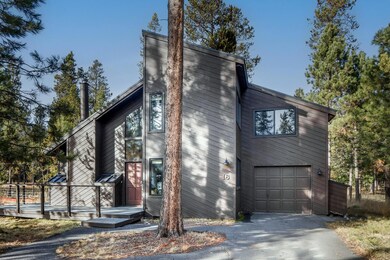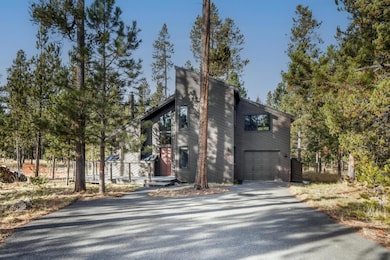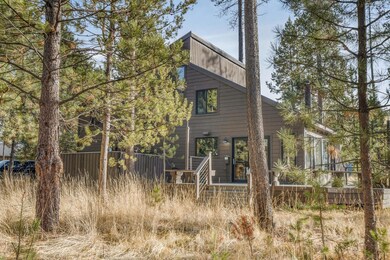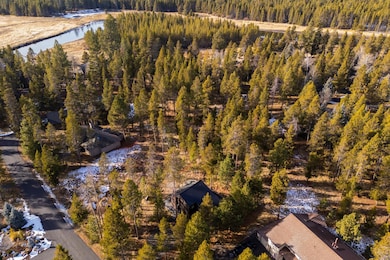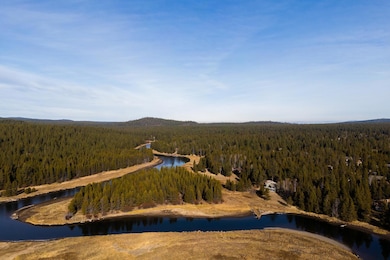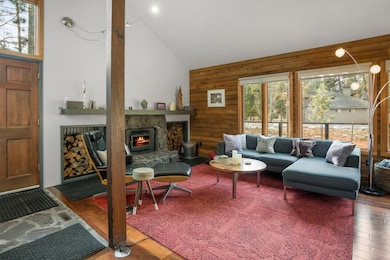
17704 Plover Ln Unit 16 Sunriver, OR 97707
Sunriver NeighborhoodHighlights
- Golf Course Community
- Fitness Center
- Resort Property
- Cascade Middle School Rated A-
- Spa
- Open Floorplan
About This Home
As of March 2025Discover the perfect retreat in Sunriver, nestled near the Deschutes River on a private cul-de-sac in the desirable north end. This beautifully remodeled home combines rustic charm with modern comfort. Relax by the wood-burning fireplace in the vaulted great room or unwind on the expansive deck with a hot tub, BBQ, and serene views of common area.
Upgrades include a sleek kitchen with Thermador appliances and Paperstone countertops, reclaimed barn wood stair treads, cork flooring in the bedrooms, an EV-ready garage, and radiant heating. Bathrooms feature walk-in showers, dual-flush toilets, and Grohe fixtures for style and comfort.
Enjoy Sunriver's pools, golf, tennis, bike paths, dining, and shopping, plus a nearby river path for peaceful strolls or fishing. Whether a vacation escape or forever home, this gem offers tranquility and recreation.
Last Agent to Sell the Property
Coastal Sotheby's International Realty License #200908074

Last Buyer's Agent
Non ODS Realtor
No Office
Home Details
Home Type
- Single Family
Est. Annual Taxes
- $4,293
Year Built
- Built in 1979
Lot Details
- 0.27 Acre Lot
- Property is zoned SURS, SURS
HOA Fees
- $192 Monthly HOA Fees
Parking
- 1 Car Attached Garage
Property Views
- Forest
- Territorial
Home Design
- Chalet
- Stem Wall Foundation
- Frame Construction
- Metal Roof
Interior Spaces
- 1,454 Sq Ft Home
- 2-Story Property
- Open Floorplan
- Vaulted Ceiling
- Ceiling Fan
- Wood Burning Fireplace
- Self Contained Fireplace Unit Or Insert
- Double Pane Windows
- Aluminum Window Frames
- Great Room with Fireplace
- Loft
Kitchen
- Eat-In Kitchen
- Oven
- Range with Range Hood
- Microwave
- Dishwasher
- Kitchen Island
- Stone Countertops
- Disposal
Flooring
- Wood
- Carpet
- Laminate
- Cork
- Tile
Bedrooms and Bathrooms
- 3 Bedrooms
- 2 Full Bathrooms
- Dual Flush Toilets
- Bathtub Includes Tile Surround
Laundry
- Dryer
- Washer
Home Security
- Smart Lights or Controls
- Fire and Smoke Detector
Outdoor Features
- Spa
- Deck
- Patio
Schools
- Three Rivers Elementary School
- Three Rivers Middle School
Utilities
- No Cooling
- Heating System Uses Natural Gas
- Heating System Uses Wood
- Radiant Heating System
- Natural Gas Connected
- Private Water Source
- Tankless Water Heater
- Private Sewer
- Cable TV Available
Listing and Financial Details
- Short Term Rentals Allowed
- Legal Lot and Block 16 / 12
- Assessor Parcel Number 136034
Community Details
Overview
- Resort Property
- River Village Subdivision
- The community has rules related to covenants, conditions, and restrictions, covenants
- Property is near a preserve or public land
Amenities
- Restaurant
- Clubhouse
Recreation
- Golf Course Community
- Tennis Courts
- Pickleball Courts
- Community Playground
- Fitness Center
- Community Pool
- Park
- Trails
Map
Home Values in the Area
Average Home Value in this Area
Property History
| Date | Event | Price | Change | Sq Ft Price |
|---|---|---|---|---|
| 03/12/2025 03/12/25 | Sold | $810,000 | +1.4% | $557 / Sq Ft |
| 02/02/2025 02/02/25 | Pending | -- | -- | -- |
| 01/16/2025 01/16/25 | For Sale | $799,000 | -- | $550 / Sq Ft |
Tax History
| Year | Tax Paid | Tax Assessment Tax Assessment Total Assessment is a certain percentage of the fair market value that is determined by local assessors to be the total taxable value of land and additions on the property. | Land | Improvement |
|---|---|---|---|---|
| 2024 | $4,293 | $283,040 | -- | -- |
| 2023 | $4,161 | $274,800 | $0 | $0 |
| 2022 | $3,874 | $259,030 | $0 | $0 |
| 2021 | $3,800 | $251,490 | $0 | $0 |
| 2020 | $3,594 | $251,490 | $0 | $0 |
| 2019 | $3,494 | $244,170 | $0 | $0 |
| 2018 | $3,394 | $237,060 | $0 | $0 |
| 2017 | $3,293 | $230,160 | $0 | $0 |
| 2016 | $3,133 | $223,460 | $0 | $0 |
| 2015 | $3,056 | $216,960 | $0 | $0 |
| 2014 | $2,962 | $210,650 | $0 | $0 |
Mortgage History
| Date | Status | Loan Amount | Loan Type |
|---|---|---|---|
| Open | $648,000 | New Conventional | |
| Previous Owner | $288,750 | New Conventional | |
| Previous Owner | $309,000 | New Conventional | |
| Previous Owner | $305,600 | New Conventional | |
| Previous Owner | $70,000 | Credit Line Revolving | |
| Previous Owner | $250,000 | Fannie Mae Freddie Mac |
Deed History
| Date | Type | Sale Price | Title Company |
|---|---|---|---|
| Warranty Deed | $810,000 | Amerititle | |
| Warranty Deed | $382,000 | First American Title | |
| Interfamily Deed Transfer | -- | None Available | |
| Warranty Deed | $459,000 | First Amer Title Ins Co Or |
Similar Homes in the area
Source: Southern Oregon MLS
MLS Number: 220194565
APN: 136034
- 17760 W Core Rd Unit 16
- 17772 W Core Rd Unit 19
- 17776 Topflite Ln Unit 6
- 17732 W Core Rd Unit 3
- 17748 Malheur Ln
- 58052 Five Iron Ln
- 58102 Gannet Ln Unit 2
- 57922 Eaglewood Unit 26
- 57985 Eaglewood Unit 2
- 57763 Yellow Rail Ln
- 17682 Klamath Ln
- 57845 Fir Cone Ln
- 57958 Bunker Ln Unit 2
- 58156 Titleist Ln
- 58162 Titleist Ln Unit 6
- 57693 Cottonwood Ln
- 17905 Sandtrap Ln Unit 8
- 57736 Vine Maple Ln Unit 7
- 57948 Cypress Ln
- 17904 Acer Ln
