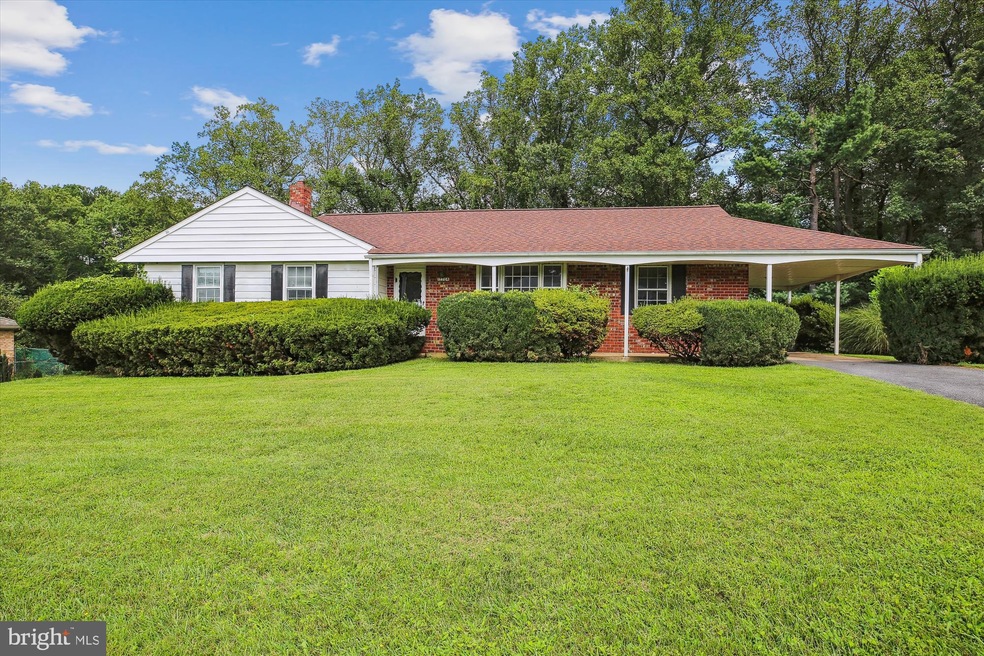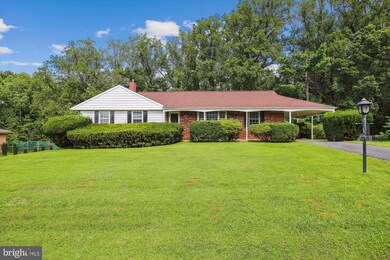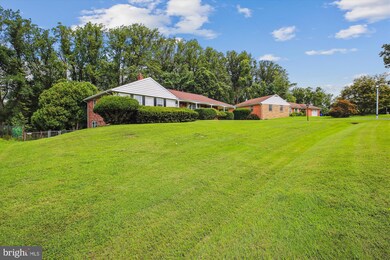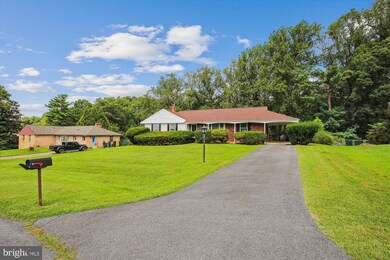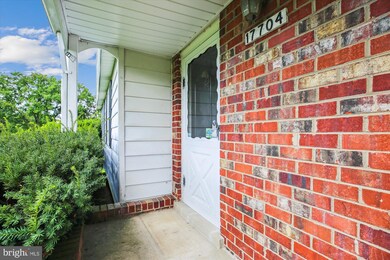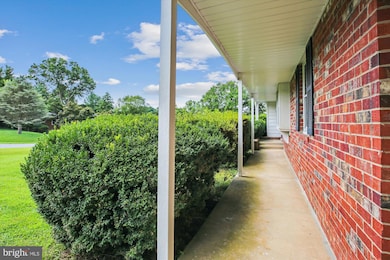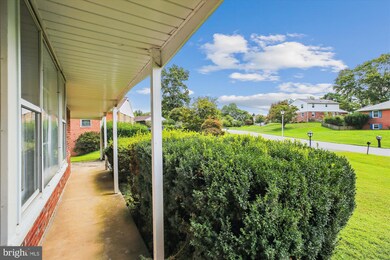
Highlights
- View of Trees or Woods
- Property is near a park
- Stream or River on Lot
- Olney Elementary School Rated A
- Private Lot
- Traditional Floor Plan
About This Home
As of December 2024Great opportunity to own a really nice huge mostly brick Turner built rambler located in the desirable Olney-Williamsburg Village neighborhood! An almost half acre lot backs to towering trees with trails that lead to stream and parkland tot lots and more. It has a carport and a fenced back yard with level walk out basement. This home though not updated is in its original condition, it has been lovingly cared for and gently lived in by it's original owner. There are #1 hardwood floors on most of the upper level, there is a large family room off the table space kitchen, a separate formal dining room and living room, three spacious bright bedrooms including a large owners suite with full bath and walk in closet. The massive partially finished basement with a large unfinished area is waiting for your creative improvements. There is gas heat and cooking excellent schools, close to all the Olney and Rockville amenities, move in ready and dying for the new owner to make it their own with unlimited potential for fix up and re-design. Newish roof and HVAC too, Hurry it wont last!
Home Details
Home Type
- Single Family
Est. Annual Taxes
- $6,538
Year Built
- Built in 1968
Lot Details
- 0.47 Acre Lot
- Wood Fence
- Chain Link Fence
- Private Lot
- Premium Lot
- Backs to Trees or Woods
- Back Yard
- Property is in good condition
- Property is zoned R200
Property Views
- Woods
- Garden
Home Design
- Rambler Architecture
- Brick Exterior Construction
- Block Foundation
- Architectural Shingle Roof
Interior Spaces
- Property has 2 Levels
- Traditional Floor Plan
- Recessed Lighting
- Family Room Off Kitchen
- Formal Dining Room
Kitchen
- Eat-In Kitchen
- Gas Oven or Range
- Built-In Range
- Built-In Microwave
- Dishwasher
Flooring
- Solid Hardwood
- Carpet
- Vinyl
Bedrooms and Bathrooms
- 3 Main Level Bedrooms
- En-Suite Bathroom
- Walk-In Closet
- 2 Full Bathrooms
- Bathtub with Shower
Laundry
- Laundry on lower level
- Dryer
- Washer
Partially Finished Basement
- Walk-Out Basement
- Basement Fills Entire Space Under The House
- Connecting Stairway
- Rear Basement Entry
- Space For Rooms
- Basement with some natural light
Parking
- 4 Parking Spaces
- 3 Driveway Spaces
- 1 Attached Carport Space
- Off-Street Parking
Outdoor Features
- Stream or River on Lot
- Exterior Lighting
Location
- Property is near a park
Schools
- Olney Elementary School
- Rosa M. Parks Middle School
- Sherwood High School
Utilities
- Forced Air Heating and Cooling System
- Natural Gas Water Heater
Listing and Financial Details
- Tax Lot 4
- Assessor Parcel Number 160800730400
Community Details
Overview
- No Home Owners Association
- Built by Turner
- Williamsburg Village Subdivision, Huge Rambler Floorplan
Recreation
- Community Pool
Map
Home Values in the Area
Average Home Value in this Area
Property History
| Date | Event | Price | Change | Sq Ft Price |
|---|---|---|---|---|
| 12/13/2024 12/13/24 | Sold | $751,000 | +1.5% | $233 / Sq Ft |
| 10/30/2024 10/30/24 | Pending | -- | -- | -- |
| 10/25/2024 10/25/24 | For Sale | $739,900 | +28.7% | $229 / Sq Ft |
| 09/17/2024 09/17/24 | Sold | $575,000 | -4.2% | $240 / Sq Ft |
| 08/30/2024 08/30/24 | Pending | -- | -- | -- |
| 08/21/2024 08/21/24 | For Sale | $600,000 | -- | $251 / Sq Ft |
Tax History
| Year | Tax Paid | Tax Assessment Tax Assessment Total Assessment is a certain percentage of the fair market value that is determined by local assessors to be the total taxable value of land and additions on the property. | Land | Improvement |
|---|---|---|---|---|
| 2024 | $7,235 | $575,733 | $0 | $0 |
| 2023 | $4,762 | $517,167 | $0 | $0 |
| 2022 | $4,132 | $458,600 | $277,500 | $181,100 |
| 2021 | $4,019 | $457,800 | $0 | $0 |
| 2020 | $4,019 | $457,000 | $0 | $0 |
| 2019 | $3,986 | $456,200 | $277,500 | $178,700 |
| 2018 | $3,886 | $447,333 | $0 | $0 |
| 2017 | $3,870 | $438,467 | $0 | $0 |
| 2016 | -- | $429,600 | $0 | $0 |
| 2015 | $4,047 | $422,867 | $0 | $0 |
| 2014 | $4,047 | $416,133 | $0 | $0 |
Deed History
| Date | Type | Sale Price | Title Company |
|---|---|---|---|
| Deed | $575,000 | Rgs Title |
Similar Homes in the area
Source: Bright MLS
MLS Number: MDMC2144276
APN: 08-00730400
- 4109 Queen Mary Dr
- 4320 Skymist Terrace
- 4337 Skymist Terrace
- 17332 Evangeline Ln
- 3617 Patrick Henry Dr
- 4009 Evangeline Terrace
- 4605 Bettswood Dr
- 18211 Rolling Meadow Way Unit 207
- 3524 Softwood Terrace
- 3818 Gelding Ln
- 18000 Golden Spring Ct
- 18016 Golden Spring Ct
- 4711 Thornhurst Dr
- 3420 N High St
- 3513 Singers Glen Dr
- 18009 Archwood Way
- 4706 Bready Rd
- 18129 Ivy Ln
- 4710 Bready Rd
- 17004 Cashell Rd
