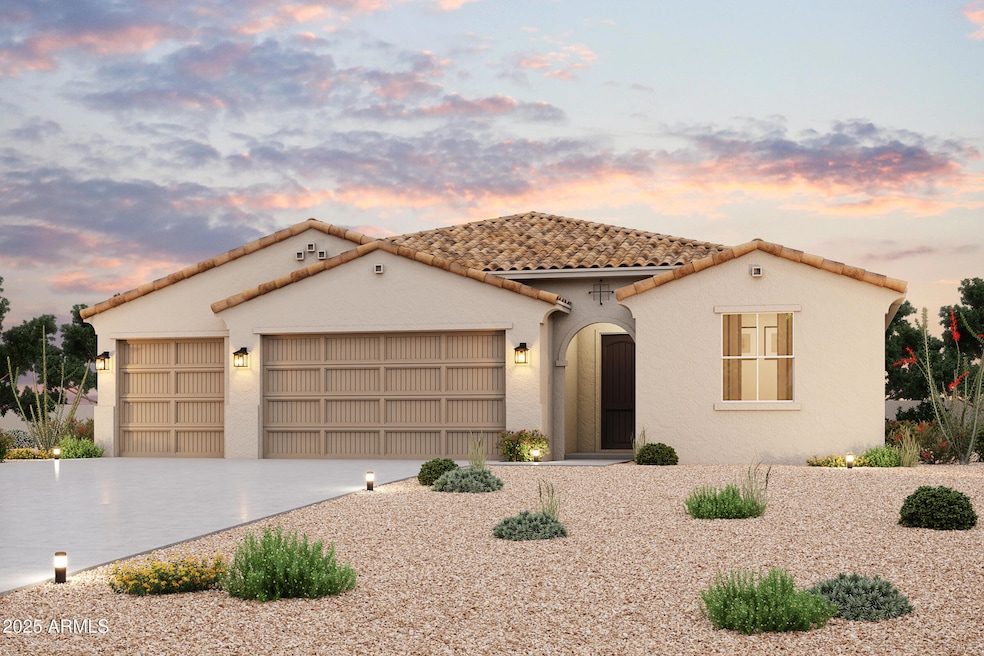
17704 W Fulton St Goodyear, AZ 85338
Highlights
- Granite Countertops
- Dual Vanity Sinks in Primary Bathroom
- Tile Flooring
- Double Pane Windows
- Cooling Available
- Heating System Uses Natural Gas
About This Home
As of March 2025Unveil a world of comfort in the New El Cidro community. The Joshua plan is a spacious ranch home greets you with a foyer that flows seamlessly into an expansive kitchen, complete with an island and pantry, perfect for culinary enthusiasts and gatherings. The dining room creates an inviting space for memorable meals, while the large great room features convenient yard access. Retreat to your elegant primary suite, boasting a private bath and a walk-in closet, providing ultimate comfort and convenience. This home also includes two well-appointed secondary bedrooms, ensuring ample. Step outside to the covered patio to enjoy the outdoors.
Impressive features include 9' ceilings throughout, front yard landscaping, and ceramic wood-look tile flooring.
Last Agent to Sell the Property
Century Communities of Arizona, LLC Brokerage Phone: 502.308.6192 License #BR715429000
Last Buyer's Agent
Non-MLS Agent
Non-MLS Office
Home Details
Home Type
- Single Family
Est. Annual Taxes
- $356
Year Built
- Built in 2025
Lot Details
- 0.31 Acre Lot
- Desert faces the front of the property
- Block Wall Fence
- Sprinklers on Timer
HOA Fees
- $110 Monthly HOA Fees
Parking
- 3 Car Garage
Home Design
- Brick Exterior Construction
- Wood Frame Construction
- Tile Roof
- Stucco
Interior Spaces
- 2,621 Sq Ft Home
- 1-Story Property
- Double Pane Windows
- Washer and Dryer Hookup
Kitchen
- Built-In Microwave
- Granite Countertops
Flooring
- Carpet
- Tile
Bedrooms and Bathrooms
- 3 Bedrooms
- Primary Bathroom is a Full Bathroom
- 3.5 Bathrooms
- Dual Vanity Sinks in Primary Bathroom
Schools
- Copper Trails Elementary And Middle School
- Desert Edge High School
Utilities
- Cooling Available
- Heating System Uses Natural Gas
Community Details
- Association fees include ground maintenance
- Aam Association, Phone Number (602) 957-9191
- Built by Century Communities
- El Cidro Phase 1 Parcel 1B Subdivision, Joshua A Floorplan
Listing and Financial Details
- Tax Lot 148
- Assessor Parcel Number 502-48-251
Map
Home Values in the Area
Average Home Value in this Area
Property History
| Date | Event | Price | Change | Sq Ft Price |
|---|---|---|---|---|
| 03/17/2025 03/17/25 | Sold | $560,000 | -2.6% | $214 / Sq Ft |
| 02/27/2025 02/27/25 | Pending | -- | -- | -- |
| 02/13/2025 02/13/25 | For Sale | $574,990 | -- | $219 / Sq Ft |
Tax History
| Year | Tax Paid | Tax Assessment Tax Assessment Total Assessment is a certain percentage of the fair market value that is determined by local assessors to be the total taxable value of land and additions on the property. | Land | Improvement |
|---|---|---|---|---|
| 2025 | $356 | $3,324 | $3,324 | -- |
| 2024 | $353 | $3,165 | $3,165 | -- |
| 2023 | $353 | $13,830 | $13,830 | $0 |
| 2022 | $337 | $5,220 | $5,220 | $0 |
Mortgage History
| Date | Status | Loan Amount | Loan Type |
|---|---|---|---|
| Open | $504,000 | New Conventional |
Deed History
| Date | Type | Sale Price | Title Company |
|---|---|---|---|
| Special Warranty Deed | $560,000 | Parkway Title |
Similar Homes in the area
Source: Arizona Regional Multiple Listing Service (ARMLS)
MLS Number: 6820289
APN: 502-48-251
- 17710 W Fulton St
- 17716 W Fulton St
- 17722 W Fulton St
- 17709 W Raymond St
- 17715 W Raymond St
- 17728 W Fulton St
- 17734 W Fulton St
- 17733 W Raymond St
- 17740 W Fulton St
- 17739 W Raymond St
- 17747 W Fulton St
- 3468 S 177th Ave
- 4033 S 177th Ave
- 4030 S 177th Ave
- 17683 W Odeum Ln
- 4020 S 176th Dr
- 3470 S 175th Dr
- 4029 S 176th Dr
- 17540 W Lupine Ave
- 4032 S 176th Dr
