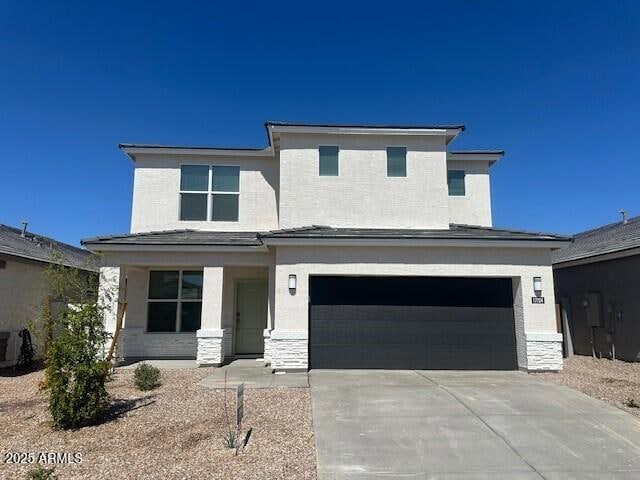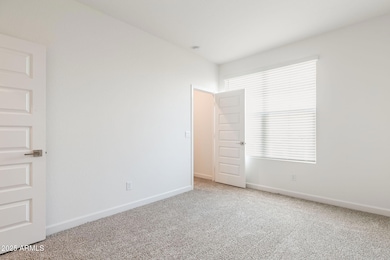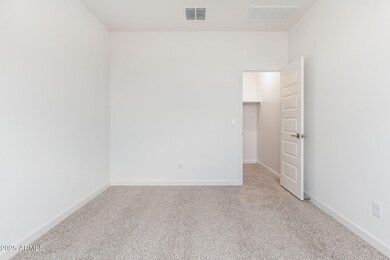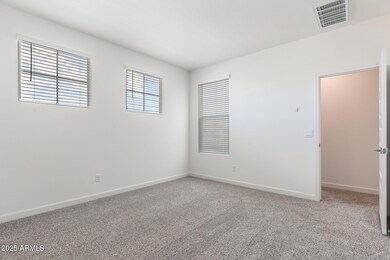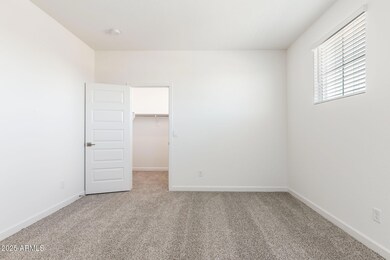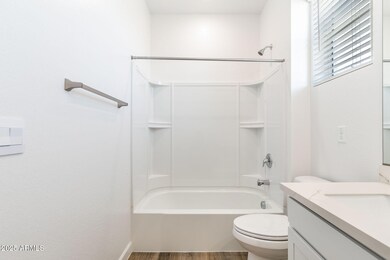
17704 W Mission Ln Glendale, AZ 85355
Waddell NeighborhoodEstimated payment $2,928/month
Highlights
- Mountain View
- Corner Lot
- Eat-In Kitchen
- Main Floor Primary Bedroom
- Private Yard
- Double Pane Windows
About This Home
This Gorgeous NEW home has so much to offer! Primary bedroom on the 1st floor 2,915 square feet, 5 bedrooms, 3.5 bathrooms, HUGE LOFT and a 2- car garage! This home features a modern, neutral color palette, offering 36'' white shaker cabinetry, a large kitchen island, quartz counter tops, new, energy efficient stainless steel appliance package, and 9' ceilings throughout. It also includes a soft water loop, dual pane low-E windows, multi-zone thermostat, window coverings and a smart home system. The exterior features front desert landscaping, a covered patio and generous backyard. Conveniently located off the 303, this community is near Costco, Safeway, and shopping. ***Photos may vary from actual home***
Home Details
Home Type
- Single Family
Est. Annual Taxes
- $136
Year Built
- Built in 2024 | Under Construction
Lot Details
- 5,850 Sq Ft Lot
- Desert faces the front of the property
- Block Wall Fence
- Corner Lot
- Front Yard Sprinklers
- Sprinklers on Timer
- Private Yard
HOA Fees
- $89 Monthly HOA Fees
Parking
- 2 Car Garage
Home Design
- Wood Frame Construction
- Cellulose Insulation
- Tile Roof
- Reflective Roof
- Concrete Roof
- Stone Exterior Construction
- Stucco
Interior Spaces
- 2,913 Sq Ft Home
- 2-Story Property
- Ceiling height of 9 feet or more
- Double Pane Windows
- Low Emissivity Windows
- Vinyl Clad Windows
- Mountain Views
- Smart Home
- Washer and Dryer Hookup
Kitchen
- Eat-In Kitchen
- Breakfast Bar
- Built-In Microwave
Flooring
- Carpet
- Vinyl
Bedrooms and Bathrooms
- 5 Bedrooms
- Primary Bedroom on Main
- Primary Bathroom is a Full Bathroom
- 3.5 Bathrooms
- Dual Vanity Sinks in Primary Bathroom
- Bathtub With Separate Shower Stall
Schools
- Mountain View Elementary And Middle School
- Shadow Ridge High School
Utilities
- Cooling Available
- Heating Available
- Water Softener
- High Speed Internet
- Cable TV Available
Listing and Financial Details
- Home warranty included in the sale of the property
- Tax Lot 79
- Assessor Parcel Number 503-14-251
Community Details
Overview
- Association fees include ground maintenance
- City Property Mngmt Association, Phone Number (602) 437-4777
- Built by DR Horton
- Zanjero Pass Phase 1 Lot 79 Subdivision, Passerine N Floorplan
- FHA/VA Approved Complex
Recreation
- Community Playground
- Bike Trail
Map
Home Values in the Area
Average Home Value in this Area
Tax History
| Year | Tax Paid | Tax Assessment Tax Assessment Total Assessment is a certain percentage of the fair market value that is determined by local assessors to be the total taxable value of land and additions on the property. | Land | Improvement |
|---|---|---|---|---|
| 2025 | $136 | $1,135 | $1,135 | -- |
| 2024 | $135 | $1,081 | $1,081 | -- |
| 2023 | $135 | $2,190 | $2,190 | $0 |
| 2022 | $320 | $2,130 | $2,130 | $0 |
Property History
| Date | Event | Price | Change | Sq Ft Price |
|---|---|---|---|---|
| 04/05/2025 04/05/25 | For Sale | $515,990 | 0.0% | $177 / Sq Ft |
| 04/05/2025 04/05/25 | Off Market | $515,990 | -- | -- |
| 03/19/2025 03/19/25 | For Sale | $515,990 | -- | $177 / Sq Ft |
Deed History
| Date | Type | Sale Price | Title Company |
|---|---|---|---|
| Special Warranty Deed | $11,788,140 | None Listed On Document |
Similar Homes in the area
Source: Arizona Regional Multiple Listing Service (ARMLS)
MLS Number: 6837741
APN: 503-14-251
- 17731 W Hatcher Rd
- 17741 W Mission Ln
- 17648 W Sanna St
- 17642 W Sanna St
- 17724 W Sanna St
- 17747 W Mission Ln
- 17801 W Mission Ln
- 17631 W Sanna St
- 17744 W Hatcher Rd
- 17807 W Mission Ln
- 17808 W Sanna St
- 17751 W Carol Ave
- 102xx N Citrus Rd
- 17946 W Sunnyslope Ln
- 17916 Puget Ave
- 17965 W Carol Ave
- 17924 W Palo Verde Ave
- 9120 N 174th Ln
- 9108 N 174th Ln
- 17962 W Vogel Ave
