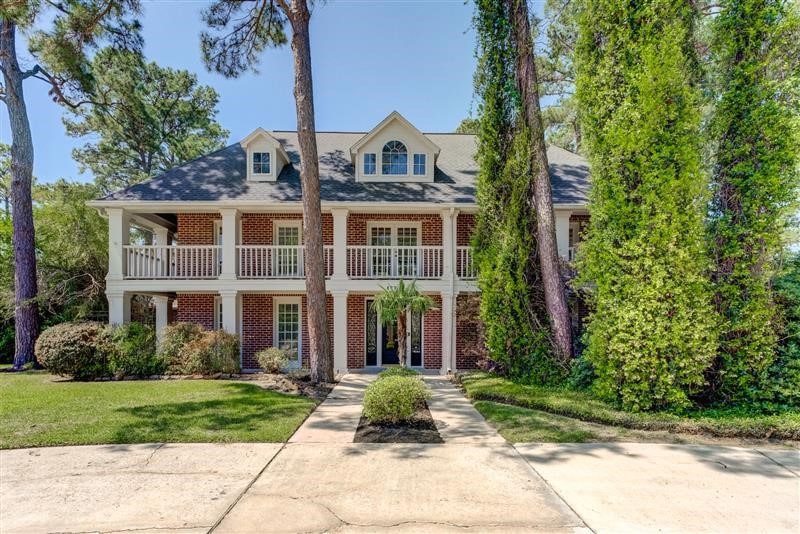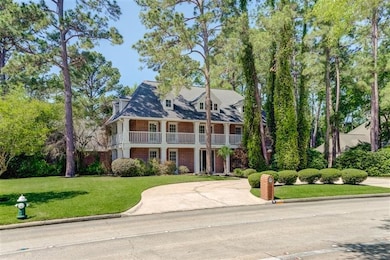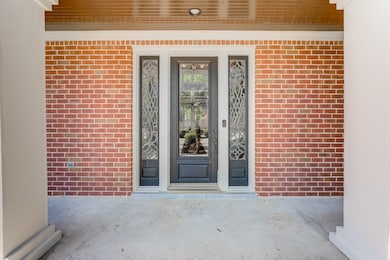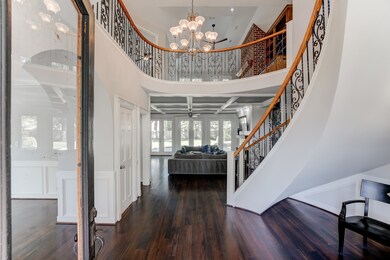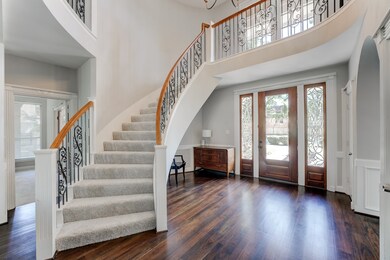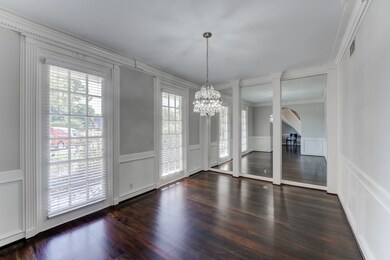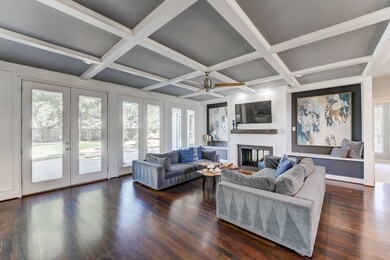
17707 Champion Forest Dr Spring, TX 77379
Estimated payment $5,089/month
Highlights
- In Ground Pool
- Wooded Lot
- Wood Flooring
- Theiss Elementary School Rated A-
- Traditional Architecture
- 2 Fireplaces
About This Home
Enjoy every moment in this lavish 5-bedroom, 3.5-bathroom home on a corner lot in Memorial Northwest, which boasts wrap-around balcony, circular driveway with oversized 3-car garage, high ceilings, tons of natural light, formal dining room, study, open floor plan, upstairs loft with fireplace and wet bar, whole home generator, and additional garage apartment. The spacious backyard features a swimming pool, covered patio, and mature trees. Entertain guests in the kitchen, complete with Quartz countertops, tile backsplash, wine fridge, breakfast bar, and butler's pantry. The spa-like primary suite has a fireplace, walk-in closet, dual vanities, soaking tub, and separate shower. Neighborhood amenities include a community center, pool, playground, fitness center, and tennis courts. Located off Hwy 249 and the Grand Parkway, residents are mere minutes from Vintage Park, North Oaks Shopping Center, and Willowbrook Plaza. Find outdoor entertainment at multiple golf courses and Meyer Park.
Home Details
Home Type
- Single Family
Est. Annual Taxes
- $13,986
Year Built
- Built in 1985
Lot Details
- 0.5 Acre Lot
- Back Yard Fenced
- Corner Lot
- Wooded Lot
- Additional Parcels
HOA Fees
- $33 Monthly HOA Fees
Parking
- 3 Car Garage
- Circular Driveway
- Electric Gate
- Additional Parking
Home Design
- Traditional Architecture
- Brick Exterior Construction
- Slab Foundation
- Composition Roof
- Cement Siding
Interior Spaces
- 4,534 Sq Ft Home
- 2-Story Property
- Elevator
- Ceiling Fan
- 2 Fireplaces
- Family Room Off Kitchen
- Living Room
- Breakfast Room
- Dining Room
- Home Office
- Utility Room
- Washer and Gas Dryer Hookup
Kitchen
- Breakfast Bar
- Convection Oven
- Gas Oven
- Electric Cooktop
- Microwave
- Dishwasher
- Kitchen Island
- Quartz Countertops
- Disposal
Flooring
- Wood
- Carpet
- Tile
Bedrooms and Bathrooms
- 5 Bedrooms
- Double Vanity
- Single Vanity
- Soaking Tub
- Separate Shower
Eco-Friendly Details
- Energy-Efficient Insulation
- Energy-Efficient Thermostat
Pool
- In Ground Pool
Schools
- Theiss Elementary School
- Doerre Intermediate School
- Klein High School
Utilities
- Central Heating and Cooling System
- Heating System Uses Gas
- Programmable Thermostat
Community Details
- Memorial Nw Association, Phone Number (281) 296-9775
- Memorial Northwest Sec 12 Subdivision
Map
Home Values in the Area
Average Home Value in this Area
Tax History
| Year | Tax Paid | Tax Assessment Tax Assessment Total Assessment is a certain percentage of the fair market value that is determined by local assessors to be the total taxable value of land and additions on the property. | Land | Improvement |
|---|---|---|---|---|
| 2023 | $1,327 | $65,488 | $65,488 | $0 |
| 2022 | $1,427 | $65,488 | $65,488 | $0 |
| 2021 | $1,059 | $45,599 | $45,599 | $0 |
| 2020 | $1,103 | $45,599 | $45,599 | $0 |
| 2019 | $1,144 | $45,599 | $45,599 | $0 |
| 2018 | $652 | $45,599 | $45,599 | $0 |
| 2017 | $1,146 | $45,599 | $45,599 | $0 |
| 2016 | $1,146 | $45,599 | $45,599 | $0 |
| 2015 | $956 | $45,599 | $45,599 | $0 |
| 2014 | $956 | $37,837 | $37,837 | $0 |
Property History
| Date | Event | Price | Change | Sq Ft Price |
|---|---|---|---|---|
| 04/17/2025 04/17/25 | For Sale | $697,000 | -- | $154 / Sq Ft |
Deed History
| Date | Type | Sale Price | Title Company |
|---|---|---|---|
| Warranty Deed | -- | Texas Gulf Title Inc | |
| Warranty Deed | -- | -- | |
| Warranty Deed | -- | First American Title |
Mortgage History
| Date | Status | Loan Amount | Loan Type |
|---|---|---|---|
| Open | $240,000 | New Conventional | |
| Closed | $236,200 | Unknown | |
| Closed | $365,500 | No Value Available | |
| Previous Owner | $204,800 | No Value Available |
Similar Homes in Spring, TX
Source: Houston Association of REALTORS®
MLS Number: 31780474
APN: 1152210250048
- 17819 Forest Park Ln
- 17615 Champion Forest Dr
- 17624 Shadow Valley Dr
- 17714 December Pine Ln
- 17815 Abby Ln
- 17614 December Pine Ln
- 7702 Northbridge Dr
- 8815 Driftstone Dr
- 8131 Theisswood Rd
- 8014 Northbridge Cir
- 8807 Tweedbrook Dr
- 8811 Tweedbrook Dr
- 17903 Theiss Park Ln
- 17222 S Bristle Pine Dr
- 8930 Driftstone Dr
- 8202 Ash Valley Dr
- 8115 Cedar Brush Cir
- 17002 Boyton Ln
- 8019 Beaufort Dr
- 17114 Carriage Dale Ct
