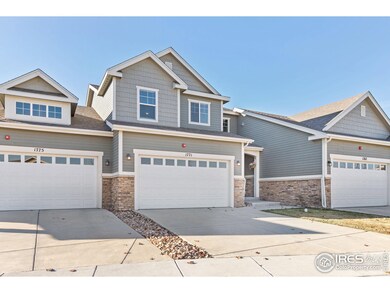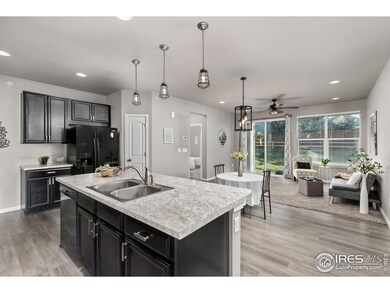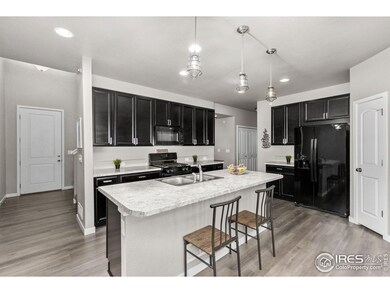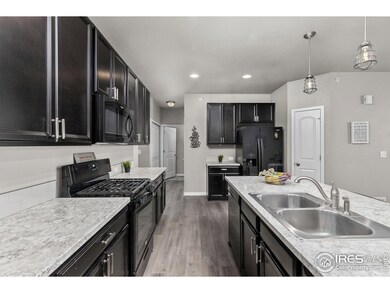
1771 35th Ave Greeley, CO 80634
Highlights
- Spa
- Contemporary Architecture
- 2 Car Attached Garage
- Open Floorplan
- Main Floor Bedroom
- Eat-In Kitchen
About This Home
As of January 2025Welcome to your beautiful new townhome! Enjoy the convenience of open-concept main-floor living, complete with a spacious primary suite and laundry on the main level. The HOA takes care of exterior landscaping and snow removal, giving you more time to relax and enjoy your home. Built in 2018 by Baessler Homes, this well-maintained home is better than new, offering thoughtful upgrades such as a large breakfast bar, two pantries, upgraded 42-inch upper cabinets, and modern appliances. Upstairs, you'll find two additional bedrooms and a full bathroom, perfect for guests or family. Located in West Greeley, this home is close to Bittersweet Park, shopping, and more. The unfinished basement provides ample storage and is already equipped with plumbing rough ins providing an opportunity to create additional living space in the future. Schedule your private showing today and make this exceptional home yours!
Townhouse Details
Home Type
- Townhome
Est. Annual Taxes
- $1,783
Year Built
- Built in 2018
Lot Details
- 1,980 Sq Ft Lot
- Sprinkler System
HOA Fees
- $225 Monthly HOA Fees
Parking
- 2 Car Attached Garage
- Driveway Level
Home Design
- Contemporary Architecture
- Wood Frame Construction
- Composition Roof
- Wood Siding
- Stone
Interior Spaces
- 1,621 Sq Ft Home
- 2-Story Property
- Open Floorplan
- Ceiling Fan
- Double Pane Windows
- Window Treatments
- Unfinished Basement
Kitchen
- Eat-In Kitchen
- Gas Oven or Range
- Microwave
- Dishwasher
- Kitchen Island
- Disposal
Flooring
- Carpet
- Luxury Vinyl Tile
Bedrooms and Bathrooms
- 3 Bedrooms
- Main Floor Bedroom
- Walk-In Closet
- Primary bathroom on main floor
Laundry
- Laundry on main level
- Dryer
- Washer
Eco-Friendly Details
- Energy-Efficient Thermostat
Outdoor Features
- Spa
- Patio
- Exterior Lighting
Schools
- Scott Elementary School
- Franklin Middle School
- Greeley West High School
Utilities
- Forced Air Heating and Cooling System
- Underground Utilities
- High Speed Internet
- Satellite Dish
- Cable TV Available
Listing and Financial Details
- Assessor Parcel Number R8952537
Community Details
Overview
- Association fees include common amenities, trash, snow removal, ground maintenance, management, utilities
- Rangeview Commons Subdivision
Recreation
- Park
Map
Home Values in the Area
Average Home Value in this Area
Property History
| Date | Event | Price | Change | Sq Ft Price |
|---|---|---|---|---|
| 01/30/2025 01/30/25 | Sold | $400,000 | 0.0% | $247 / Sq Ft |
| 12/06/2024 12/06/24 | For Sale | $400,000 | -- | $247 / Sq Ft |
Tax History
| Year | Tax Paid | Tax Assessment Tax Assessment Total Assessment is a certain percentage of the fair market value that is determined by local assessors to be the total taxable value of land and additions on the property. | Land | Improvement |
|---|---|---|---|---|
| 2024 | $1,783 | $25,740 | $4,360 | $21,380 |
| 2023 | $1,783 | $25,990 | $4,400 | $21,590 |
| 2022 | $1,818 | $20,850 | $4,310 | $16,540 |
| 2021 | $1,875 | $21,440 | $4,430 | $17,010 |
| 2020 | $1,940 | $22,260 | $3,430 | $18,830 |
| 2019 | $1,946 | $22,260 | $3,430 | $18,830 |
| 2018 | $238 | $2,870 | $2,870 | $0 |
Mortgage History
| Date | Status | Loan Amount | Loan Type |
|---|---|---|---|
| Open | $380,000 | New Conventional | |
| Previous Owner | $250,000 | New Conventional |
Deed History
| Date | Type | Sale Price | Title Company |
|---|---|---|---|
| Special Warranty Deed | $400,000 | None Listed On Document | |
| Warranty Deed | $312,500 | First American Title | |
| Special Warranty Deed | $300,000 | Land Title Guarantee Co |
About the Listing Agent

I believe in going the extra mile for my clients to help them not only find the perfect home but to help them transition and thrive successfully in their community. Throughout my 20+ years working with buyers, sellers, and investors, I’ve gained the experience and knowledge to understand the unique challenges that can be presented with each client’s unique real estate needs. Not only that, I’m highly proficient at understanding the current market and how to work with the fast-paced changes that
June's Other Listings
Source: IRES MLS
MLS Number: 1023094
APN: R8952537
- 3342 W 19th St
- 1913 Homestead Rd
- 3014 W 19th St
- 3247 W 19th Street Dr
- 3405 W 16th St Unit 30
- 3405 W 16th St Unit 86
- 3405 W 16th St Unit 66
- 2933 W 19th Street Dr
- 4125 24th Street Rd Unit 18
- 1426 39th Ave
- 4002 W 16th Street Ln
- 4010 W 16th Street Ln
- 3944 W 18th Street Ln
- 1925 28th Ave Unit 44
- 1925 28th Ave
- 2060 39th Ave
- 1411 40th Ave
- 2721 W 19th Street Dr
- 4250 W 16th St Unit 45
- 2947 W 20th St Unit 8






