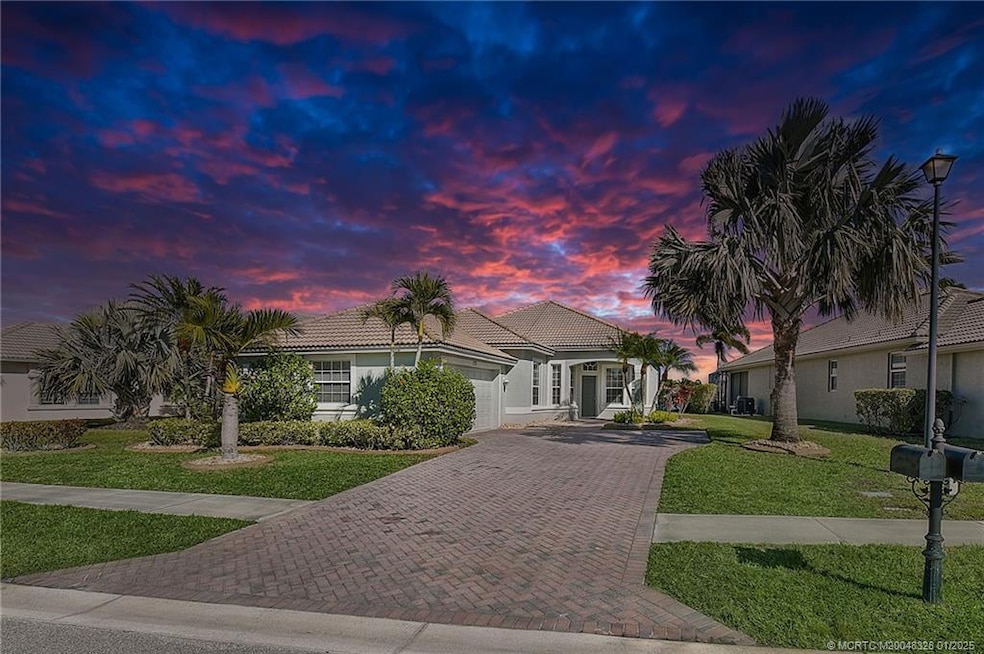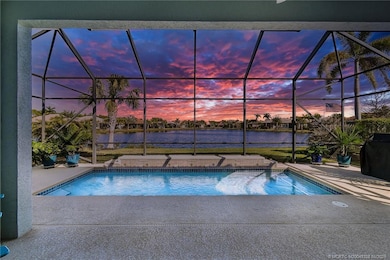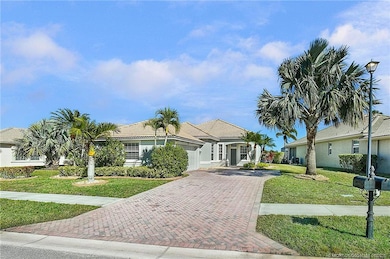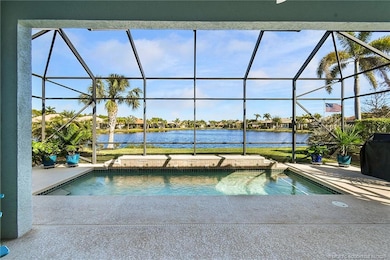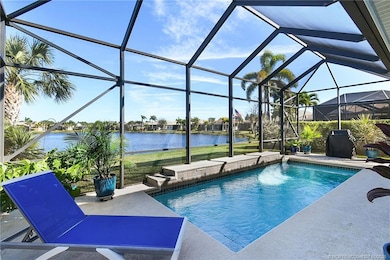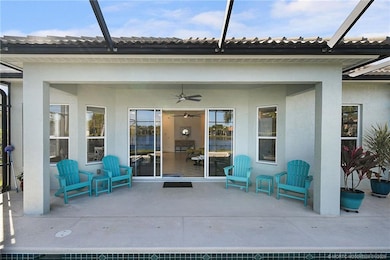
1771 NW Old Oak Terrace Jensen Beach, FL 34957
Highlights
- Lake Front
- Gated with Attendant
- Home fronts a pond
- Jensen Beach Elementary School Rated A-
- In Ground Pool
- Clubhouse
About This Home
As of April 2025Discover lakefront living in this beautifully updated 3-bedroom, 2-bathroom home in the prestigious Jensen Beach Country Club. This gated golf course community offers a vibrant lifestyle with resort-style amenities. This home features a brand-new kitchen and bathrooms with quartz countertops, all-new appliances, tile flooring throughout, private lakeside pool with screen enclosure for relaxation and entertaining & spacious Epoxy-coated 2-car garage with ample storage space. Jensen Beach Country Club offers a guard-gated entrance, lawncare, three pools, a clubhouse, tennis, and an optional golf membership. The on-site restaurant enhances the community experience with delicious dining and engaging activities. Close to shopping, dining and beaches.
Last Agent to Sell the Property
The Keyes Company - Jensen Beach Brokerage Phone: 386-847-3728 License #3287153

Home Details
Home Type
- Single Family
Est. Annual Taxes
- $5,298
Year Built
- Built in 2009
Lot Details
- 7,405 Sq Ft Lot
- Home fronts a pond
- Lake Front
- Sprinkler System
HOA Fees
- $369 Monthly HOA Fees
Property Views
- Lake
- Pond
Home Design
- Barrel Roof Shape
- Concrete Siding
- Block Exterior
- Stucco
Interior Spaces
- 1,669 Sq Ft Home
- 1-Story Property
- High Ceiling
- Shutters
- Screened Porch
Kitchen
- Range
- Microwave
- Ice Maker
- Dishwasher
- Disposal
Bedrooms and Bathrooms
- 3 Bedrooms
- Walk-In Closet
- 2 Full Bathrooms
Laundry
- Dryer
- Washer
Home Security
- Hurricane or Storm Shutters
- Fire and Smoke Detector
Parking
- 2 Car Attached Garage
- Driveway
- 1 to 5 Parking Spaces
Pool
- In Ground Pool
- Gunite Pool
Outdoor Features
- Patio
Schools
- Jensen Beach High School
Utilities
- Central Heating and Cooling System
- Water Heater
Community Details
Overview
- Association fees include management, common areas, cable TV, internet, legal/accounting, ground maintenance, recreation facilities, reserve fund, security
- Association Phone (772) 692-4877
- Property Manager
Recreation
- Tennis Courts
- Pickleball Courts
- Shuffleboard Court
- Community Pool
- Community Spa
Additional Features
- Clubhouse
- Gated with Attendant
Map
Home Values in the Area
Average Home Value in this Area
Property History
| Date | Event | Price | Change | Sq Ft Price |
|---|---|---|---|---|
| 04/07/2025 04/07/25 | Sold | $600,000 | -4.0% | $359 / Sq Ft |
| 03/23/2025 03/23/25 | Pending | -- | -- | -- |
| 01/11/2025 01/11/25 | For Sale | $625,000 | +13.0% | $374 / Sq Ft |
| 01/12/2024 01/12/24 | Sold | $553,000 | +0.6% | $331 / Sq Ft |
| 12/22/2023 12/22/23 | Pending | -- | -- | -- |
| 12/19/2023 12/19/23 | For Sale | $549,900 | +59.4% | $329 / Sq Ft |
| 04/04/2016 04/04/16 | Sold | $345,000 | -8.0% | $207 / Sq Ft |
| 03/05/2016 03/05/16 | Pending | -- | -- | -- |
| 01/22/2016 01/22/16 | For Sale | $375,000 | -- | $225 / Sq Ft |
Tax History
| Year | Tax Paid | Tax Assessment Tax Assessment Total Assessment is a certain percentage of the fair market value that is determined by local assessors to be the total taxable value of land and additions on the property. | Land | Improvement |
|---|---|---|---|---|
| 2024 | $5,298 | $472,510 | $472,510 | $272,510 |
| 2023 | $5,298 | $333,331 | $0 | $0 |
| 2022 | $5,112 | $323,623 | $0 | $0 |
| 2021 | $5,124 | $314,198 | $0 | $0 |
| 2020 | $5,015 | $309,860 | $125,000 | $184,860 |
| 2019 | $5,022 | $306,811 | $0 | $0 |
| 2018 | $4,896 | $301,090 | $110,000 | $191,090 |
| 2017 | $4,441 | $303,140 | $140,000 | $163,140 |
| 2016 | $4,965 | $288,790 | $120,000 | $168,790 |
| 2015 | $3,873 | $264,060 | $96,000 | $168,060 |
| 2014 | $3,873 | $218,400 | $50,000 | $168,400 |
Mortgage History
| Date | Status | Loan Amount | Loan Type |
|---|---|---|---|
| Previous Owner | $100,000 | Adjustable Rate Mortgage/ARM | |
| Previous Owner | $238,000 | New Conventional | |
| Previous Owner | $246,420 | Purchase Money Mortgage |
Deed History
| Date | Type | Sale Price | Title Company |
|---|---|---|---|
| Warranty Deed | $553,000 | None Listed On Document | |
| Warranty Deed | $345,000 | Attorney | |
| Special Warranty Deed | $343,300 | Homelife Title Llc | |
| Warranty Deed | $88,000 | Homelife Title Llc |
Similar Homes in Jensen Beach, FL
Source: Martin County REALTORS® of the Treasure Coast
MLS Number: M20048328
APN: 18-37-41-010-000-00220-0
- 4491 NW Oakleaf Ct
- 1662 NW Old Oak Terrace
- 4580 NW Royal Oak Dr
- 4424 NW King Ct
- 4531 NW Exchange Ave
- 4410 NW Royal Oak Dr
- 4055 NW Cinnamon Tree Cir
- 4554 NW King Ct
- 1991 NW Golden Oak Trail
- 2060 NW Golden Oak Trail
- 3994 NW Cinnamon Tree Cir
- 3993 NW Cinnamon Tree Cir
- 1310 NW Red Oak Way
- 2501 SE Jason Ave
- 2532 SE Leithgow St
- 3902 NW Cinnamon Tree Cir
- 2581 SE Caladium Ave
- 3947 NW Cinnamon Tree Cir
- 4596 NW Wandering Oak Ct
- 2614 SE Export Ave
