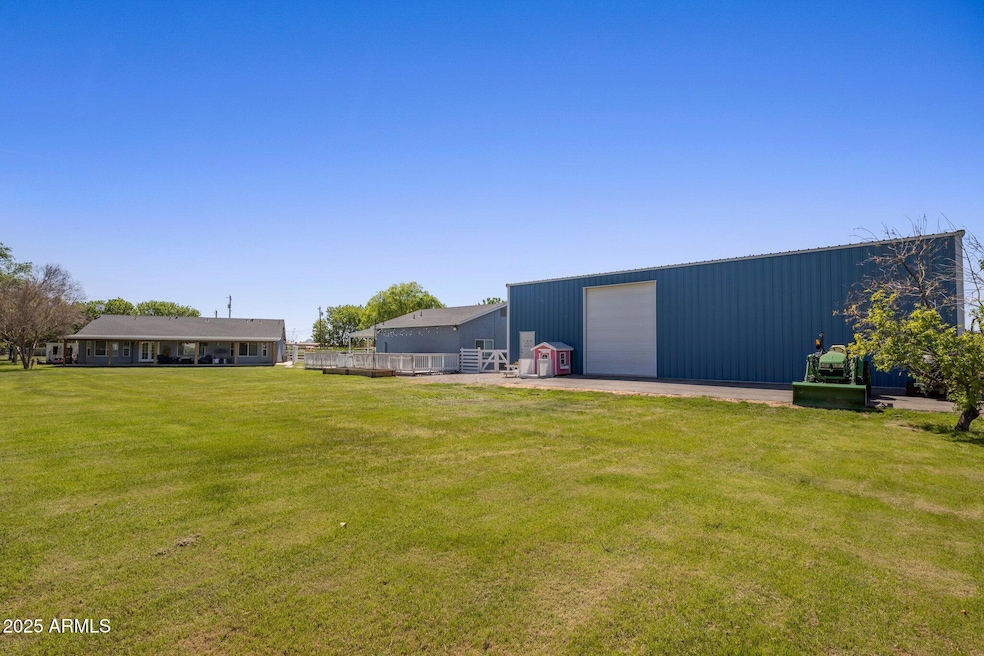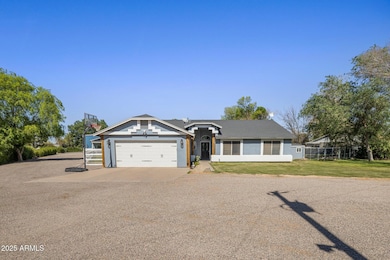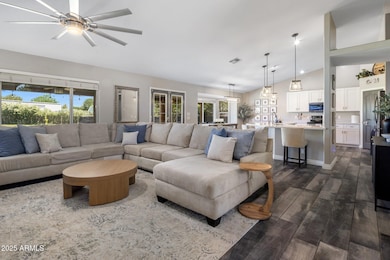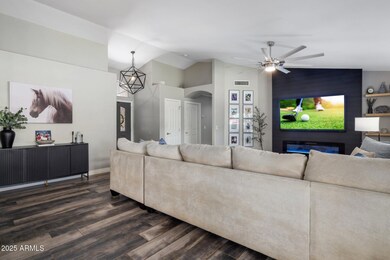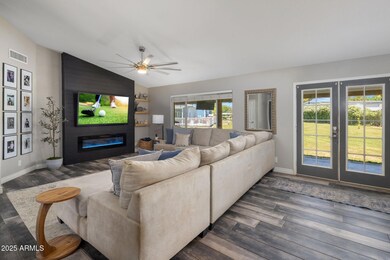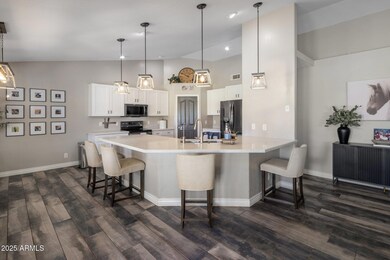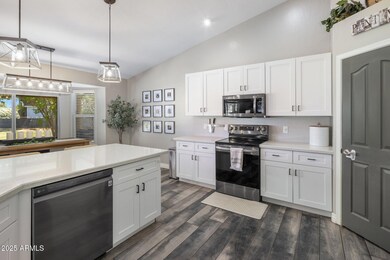
17710 E Brooks Farm Rd Gilbert, AZ 85298
Estimated payment $8,034/month
Highlights
- Horses Allowed On Property
- RV Garage
- Mountain View
- Dr. Gary and Annette Auxier Elementary School Rated A
- 1.32 Acre Lot
- Vaulted Ceiling
About This Home
Here's the home you have been looking for! This move in ready income producing property has it all. If you're looking for a place to run a business then you're going to love 2400 sqft insulated shop with 3 oversized bay doors & a 1/2 bath. If you need room for your in-laws then you're going to appreciate the detached 900 sqft guest house complete with 2 bedrooms, a living room a full kitchen, stackable washer & dryer, and a 900 sqft wrap around porch. Do you need room for your horses and toys, then look no further, all of this is situated on 1.3 irrigated acres. Or are you just looking for privacy? Either way this home has everything you're looking for! The main house was fully remodeled to include a reconfigured kitchen with white shaker cabinets, quartz counter tops, black SS appliance new lighting and more. The oversized primary bedroom includes a spa like bathroom complete with a custom tiled shower, separate tub, double vanities and a large walk in closet. Additional updates include new roofs on both the main house & guest house and a brand new 40'x60' insulated shop with 19' ceiling height making it perfect for stacking cars, crates or whatever you need. All HVAC units were recently replaced including a minis split in the 2 car garage and new irrigation installed along with a 360' hedge wall that will be over 12' in another few years. This 1.3 acre homesite offers enough parking for 40 plus cars. Opportunities like this don't come along often so move this one to the top before it's too late!
Home Details
Home Type
- Single Family
Est. Annual Taxes
- $2,818
Year Built
- Built in 1996
Lot Details
- 1.32 Acre Lot
- Wire Fence
- Corner Lot
- Front and Back Yard Sprinklers
- Sprinklers on Timer
- Grass Covered Lot
Parking
- 14 Car Garage
- 40 Open Parking Spaces
- Garage ceiling height seven feet or more
- Heated Garage
- Side or Rear Entrance to Parking
- Tandem Parking
- RV Garage
Home Design
- Wood Frame Construction
- Composition Roof
- Metal Roof
- Stucco
Interior Spaces
- 2,639 Sq Ft Home
- 1-Story Property
- Vaulted Ceiling
- Ceiling Fan
- Skylights
- 3 Fireplaces
- Double Pane Windows
- Tile Flooring
- Mountain Views
- Washer and Dryer Hookup
Kitchen
- Kitchen Updated in 2023
- Eat-In Kitchen
- Breakfast Bar
- Built-In Microwave
- Kitchen Island
- Granite Countertops
Bedrooms and Bathrooms
- 5 Bedrooms
- Remodeled Bathroom
- Primary Bathroom is a Full Bathroom
- 3 Bathrooms
- Dual Vanity Sinks in Primary Bathroom
- Bathtub With Separate Shower Stall
Schools
- Riggs Elementary School
- Dr. Camille Casteel High Middle School
- Basha High School
Utilities
- Cooling System Updated in 2022
- Mini Split Air Conditioners
- Heating Available
- Tankless Water Heater
- High Speed Internet
- Cable TV Available
Additional Features
- No Interior Steps
- Flood Irrigation
- Horses Allowed On Property
Community Details
- No Home Owners Association
- Association fees include no fees
Listing and Financial Details
- Tax Lot R
- Assessor Parcel Number 304-69-553-R
Map
Home Values in the Area
Average Home Value in this Area
Tax History
| Year | Tax Paid | Tax Assessment Tax Assessment Total Assessment is a certain percentage of the fair market value that is determined by local assessors to be the total taxable value of land and additions on the property. | Land | Improvement |
|---|---|---|---|---|
| 2025 | $2,818 | $28,221 | -- | -- |
| 2024 | $2,741 | $26,877 | -- | -- |
| 2023 | $2,741 | $55,130 | $11,020 | $44,110 |
| 2022 | $2,540 | $42,600 | $8,520 | $34,080 |
| 2021 | $2,594 | $38,630 | $7,720 | $30,910 |
| 2020 | $2,611 | $34,400 | $6,880 | $27,520 |
| 2019 | $2,541 | $32,010 | $6,400 | $25,610 |
| 2018 | $2,496 | $27,970 | $5,590 | $22,380 |
| 2017 | $2,349 | $23,560 | $4,710 | $18,850 |
| 2016 | $2,260 | $22,130 | $4,420 | $17,710 |
| 2015 | $2,195 | $21,370 | $4,270 | $17,100 |
Property History
| Date | Event | Price | Change | Sq Ft Price |
|---|---|---|---|---|
| 04/24/2025 04/24/25 | For Sale | $1,400,000 | +194.7% | $531 / Sq Ft |
| 11/07/2019 11/07/19 | Sold | $475,000 | -2.1% | $266 / Sq Ft |
| 10/02/2019 10/02/19 | Pending | -- | -- | -- |
| 09/19/2019 09/19/19 | Price Changed | $485,000 | -1.0% | $271 / Sq Ft |
| 09/11/2019 09/11/19 | For Sale | $490,000 | -- | $274 / Sq Ft |
Deed History
| Date | Type | Sale Price | Title Company |
|---|---|---|---|
| Warranty Deed | $475,000 | Security Title Agency Inc | |
| Interfamily Deed Transfer | -- | Title365 | |
| Warranty Deed | $225,000 | Stewart Title & Trust Of Pho | |
| Warranty Deed | $407,400 | Capital Title Agency Inc | |
| Interfamily Deed Transfer | -- | Capital Title Agency Inc | |
| Warranty Deed | $168,000 | Ati Title Agency |
Mortgage History
| Date | Status | Loan Amount | Loan Type |
|---|---|---|---|
| Open | $300,000 | Credit Line Revolving | |
| Closed | $427,500 | New Conventional | |
| Previous Owner | $319,495 | FHA | |
| Previous Owner | $225,000 | New Conventional | |
| Previous Owner | $220,924 | FHA | |
| Previous Owner | $75,000 | Credit Line Revolving | |
| Previous Owner | $284,900 | Purchase Money Mortgage | |
| Previous Owner | $50,000 | Stand Alone Second | |
| Previous Owner | $212,000 | Unknown | |
| Previous Owner | $209,767 | Unknown | |
| Previous Owner | $148,000 | New Conventional |
Similar Homes in Gilbert, AZ
Source: Arizona Regional Multiple Listing Service (ARMLS)
MLS Number: 6845879
APN: 304-69-553R
- 17755 E Colt Dr
- 17756 E Colt Dr
- 17673 E Bronco Dr
- 5755 S Joshua Tree Ln
- 17937 E Colt Ct
- 17936 E Colt Ct
- 3964 E Penedes Dr
- 17870 E Appaloosa Dr
- 22406 S 173rd Way
- 3894 E Palmer St
- 3935 E Blue Spruce Ln
- 6429 S Honor Ct
- 4276 E Meadowview Dr
- 6449 S Glory Ct
- 6364 S Forest Ave
- 4086 E Narrowleaf Dr
- 5973 S Legend Dr
- 6271 S Twilight Ct
- 4439 E Ficus Way
- 18167 E Colt Dr
