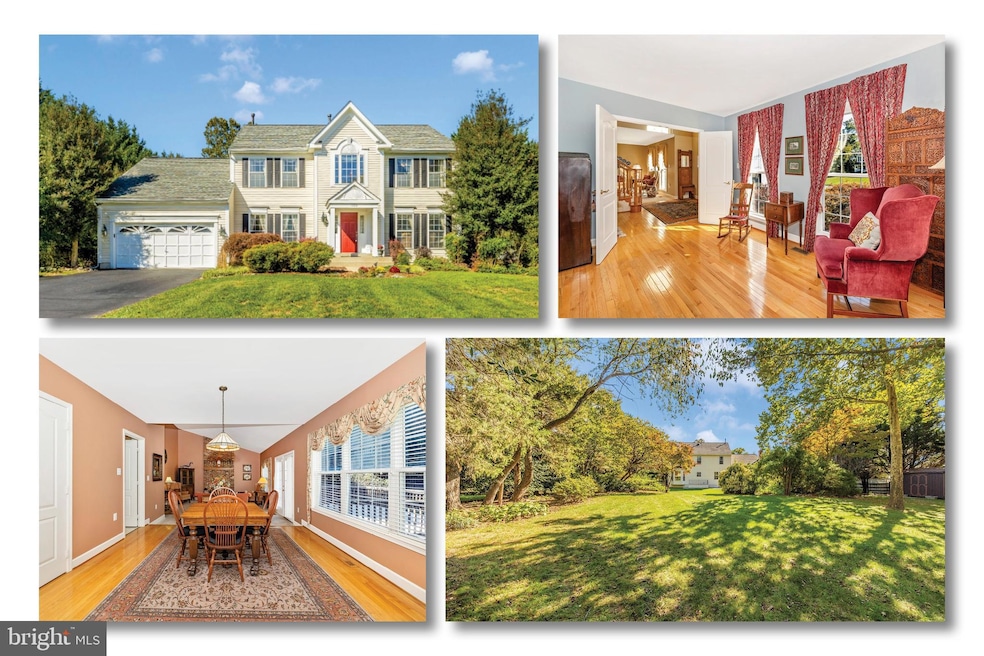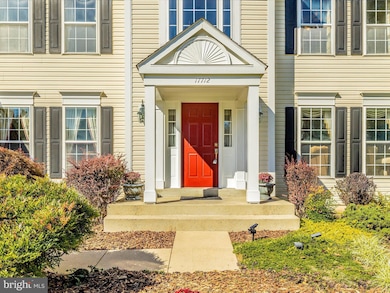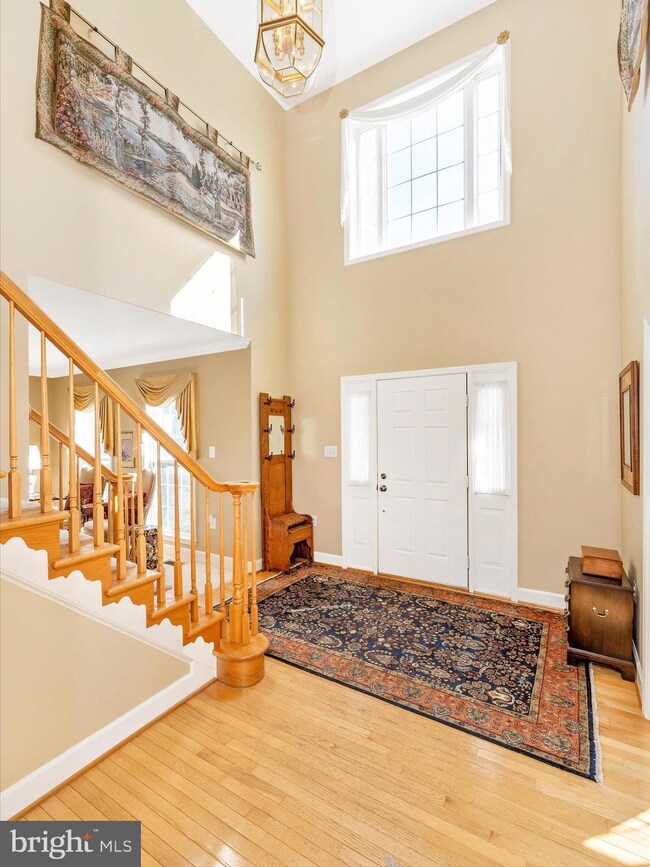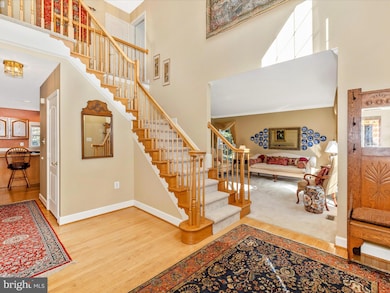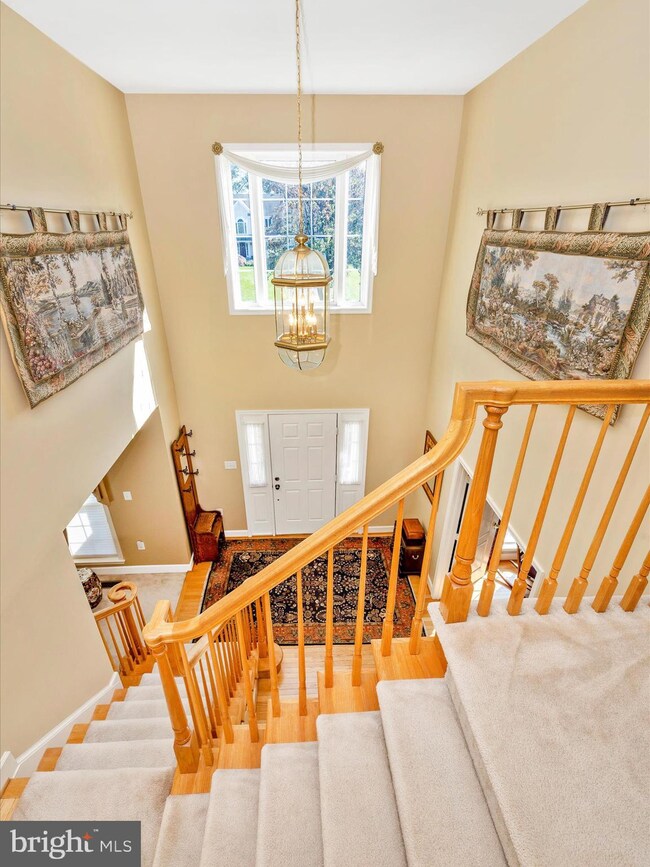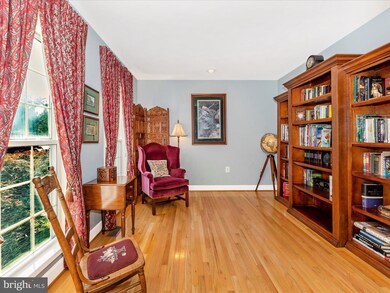
17712 Doctor Walling Rd Poolesville, MD 20837
Poolesville NeighborhoodHighlights
- View of Trees or Woods
- Colonial Architecture
- Premium Lot
- Poolesville Elementary School Rated A
- Deck
- Recreation Room
About This Home
As of February 2025Welcome Home! Discover this stunning colonial gem on a premium lot in the highly sought-after TAMA subdivision, where you’ll truly be the envy of your friends. As you step inside, you’re greeted by a magnificent two-story hardwood foyer that sets the tone for elegance and warmth. Need a home workspace? The main floor office overlooks the front yard, filled with natural light—perfect for productive days at home. For the culinary enthusiast, the spacious kitchen is a dream come true, featuring a central island, pantry, a convenient bill-paying area, gas cooking, and double wall ovens. The open floor plan allows for seamless flow from the kitchen and breakfast area into the inviting family room, complete with a vaulted ceiling and cozy brick wood-burning fireplace. Step outside to the professionally landscaped yard with expansive deck and patio area, ideal for entertaining. With a separate dining room and living room, you’ll have plenty of space for gatherings. Upstairs, the luxurious owner’s suite is a true retreat, boasting a vaulted ceiling, walk-in closet, and ceiling fan. Indulge in the spa-like bath featuring a double vanity, Jacuzzi tub, water closet, vaulted ceiling, and elegant tile flooring. You’ll also find three spacious secondary bedrooms that share a well-appointed hall bath. The lower level is designed for enjoyment, offering a game room, recreation room, and full bath. Plus, with ample storage space, you can finally say goodbye to your storage unit! Located in Poolesville, the TAMA subdivision is conveniently near the Poolesville Town Center, which boasts an array of shops, restaurants, and amenities. Outdoor enthusiasts will appreciate the proximity to parks like Elmer A. Henderson Park, nearby schools and a welcoming community atmosphere. Make this beautiful home yours today!
Home Details
Home Type
- Single Family
Est. Annual Taxes
- $8,190
Year Built
- Built in 1995
Lot Details
- 0.71 Acre Lot
- Southeast Facing Home
- Split Rail Fence
- Landscaped
- Premium Lot
- Level Lot
- Partially Wooded Lot
- Back and Front Yard
- Property is zoned PRA
Parking
- 2 Car Direct Access Garage
- 4 Driveway Spaces
- Front Facing Garage
Home Design
- Colonial Architecture
- Bump-Outs
- Permanent Foundation
- Frame Construction
- Architectural Shingle Roof
- Vinyl Siding
Interior Spaces
- Property has 3 Levels
- Chair Railings
- Crown Molding
- Vaulted Ceiling
- Ceiling Fan
- Recessed Lighting
- Wood Burning Fireplace
- Fireplace Mantel
- Brick Fireplace
- Entrance Foyer
- Family Room Off Kitchen
- Living Room
- Dining Room
- Den
- Recreation Room
- Storage Room
- Utility Room
- Views of Woods
- Attic
Kitchen
- Breakfast Area or Nook
- Eat-In Kitchen
- Built-In Double Oven
- Cooktop
- Dishwasher
- Kitchen Island
- Disposal
Flooring
- Wood
- Carpet
- Tile or Brick
- Vinyl
Bedrooms and Bathrooms
- 4 Bedrooms
- En-Suite Primary Bedroom
- En-Suite Bathroom
- Walk-In Closet
- Hydromassage or Jetted Bathtub
- Bathtub with Shower
Laundry
- Laundry Room
- Laundry on main level
- Dryer
- Washer
Partially Finished Basement
- Heated Basement
- Walk-Up Access
- Connecting Stairway
- Interior and Exterior Basement Entry
- Sump Pump
- Space For Rooms
- Basement Windows
Home Security
- Carbon Monoxide Detectors
- Fire and Smoke Detector
Outdoor Features
- Deck
- Patio
- Shed
- Storage Shed
- Outbuilding
- Porch
Schools
- Poolesville Elementary School
- John H. Poole Middle School
- Poolesville High School
Utilities
- Multiple cooling system units
- Forced Air Heating and Cooling System
- Vented Exhaust Fan
- 120/240V
- Natural Gas Water Heater
Community Details
- No Home Owners Association
- Tama Subdivision
Listing and Financial Details
- Tax Lot 40
- Assessor Parcel Number 160302852985
Map
Home Values in the Area
Average Home Value in this Area
Property History
| Date | Event | Price | Change | Sq Ft Price |
|---|---|---|---|---|
| 02/03/2025 02/03/25 | Sold | $899,000 | 0.0% | $233 / Sq Ft |
| 12/18/2024 12/18/24 | Pending | -- | -- | -- |
| 12/11/2024 12/11/24 | Price Changed | $899,000 | -1.7% | $233 / Sq Ft |
| 11/19/2024 11/19/24 | Price Changed | $914,900 | -0.3% | $237 / Sq Ft |
| 10/19/2024 10/19/24 | For Sale | $918,000 | -- | $238 / Sq Ft |
Tax History
| Year | Tax Paid | Tax Assessment Tax Assessment Total Assessment is a certain percentage of the fair market value that is determined by local assessors to be the total taxable value of land and additions on the property. | Land | Improvement |
|---|---|---|---|---|
| 2024 | $8,190 | $638,100 | $209,100 | $429,000 |
| 2023 | $8,700 | $631,400 | $0 | $0 |
| 2022 | $6,974 | $624,700 | $0 | $0 |
| 2021 | $6,697 | $618,000 | $209,100 | $408,900 |
| 2020 | $6,697 | $602,333 | $0 | $0 |
| 2019 | $6,530 | $586,667 | $0 | $0 |
| 2018 | $6,357 | $571,000 | $209,100 | $361,900 |
| 2017 | $6,229 | $552,667 | $0 | $0 |
| 2016 | -- | $534,333 | $0 | $0 |
| 2015 | $5,890 | $516,000 | $0 | $0 |
| 2014 | $5,890 | $516,000 | $0 | $0 |
Mortgage History
| Date | Status | Loan Amount | Loan Type |
|---|---|---|---|
| Open | $851,585 | VA | |
| Closed | $851,585 | VA | |
| Previous Owner | $30,000 | Credit Line Revolving | |
| Previous Owner | $249,900 | No Value Available |
Deed History
| Date | Type | Sale Price | Title Company |
|---|---|---|---|
| Deed | $899,000 | Rgs Title | |
| Deed | $899,000 | Rgs Title | |
| Deed | $312,430 | -- |
Similar Homes in Poolesville, MD
Source: Bright MLS
MLS Number: MDMC2150564
APN: 03-02852985
- 17811 Elgin Rd
- 18004 Bliss Dr
- 17422 Hoskinson Rd
- 19509 Fisher Ave Unit (LOT 2)
- 19507 Fisher Ave Unit (LOT 3)
- 17918 Hickman St
- 19505 Fisher Ave Unit (LOT 1)
- 17305 Hoskinson Rd
- 19816 Spurrier Ave
- 18409 Mckernon Way
- 19005 Dowden Cir
- 0 Beallsville Rd Unit MDMC2136882
- 20210 Bupp Rd
- 18608 Compher Ct
- 17005 Hughes Rd
- 19507 Conlon Ct
- 19101 Darnestown Rd
- 6 Tom Fox Ct
- 20030 Peach Tree Rd
- 20020 Peach Tree Rd
