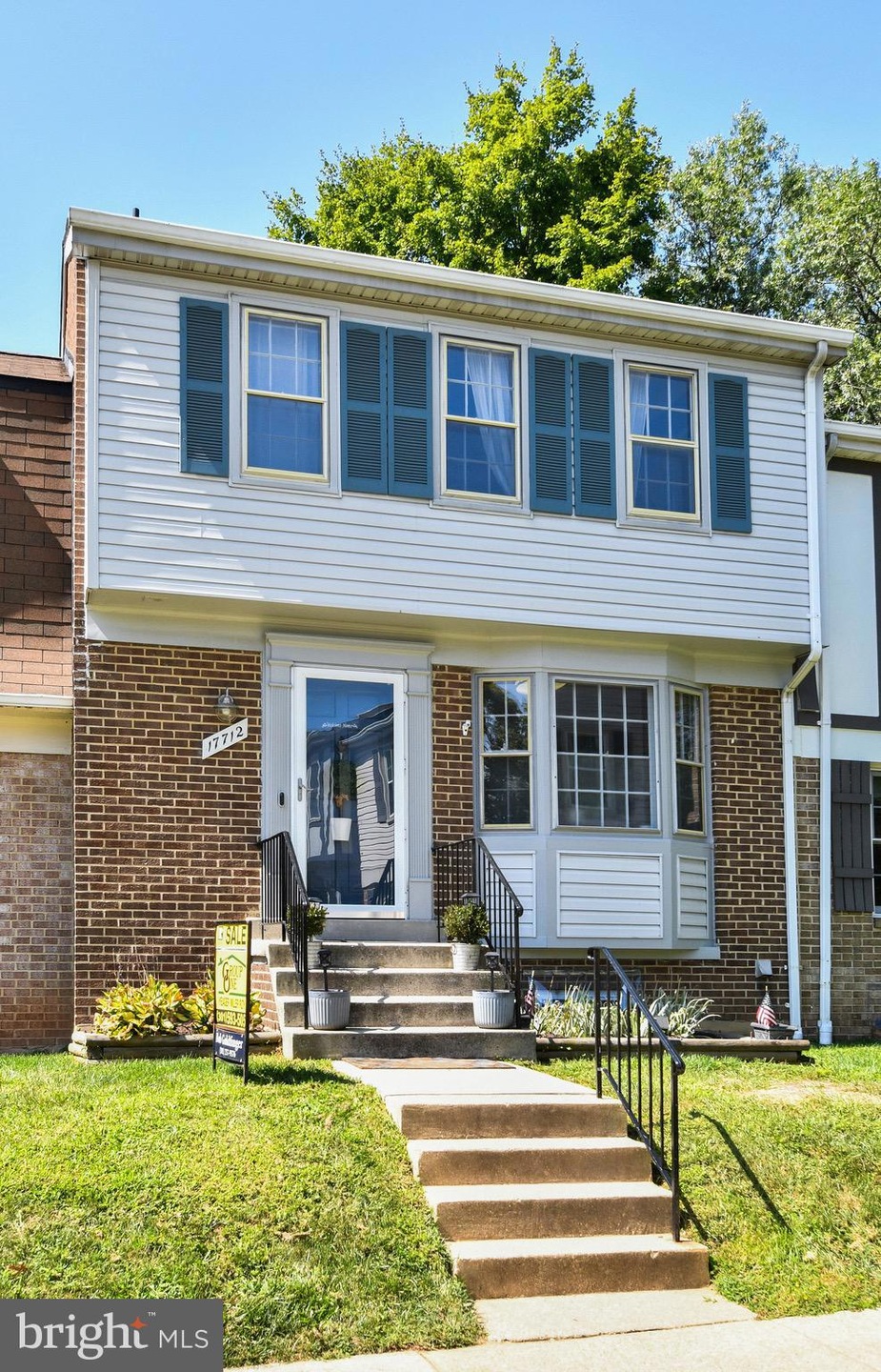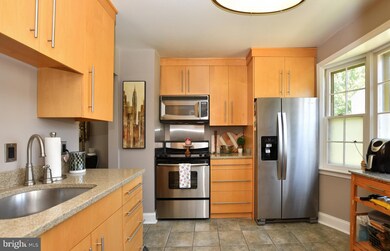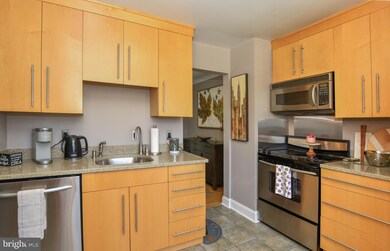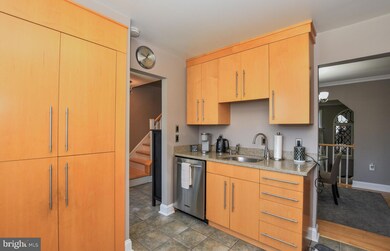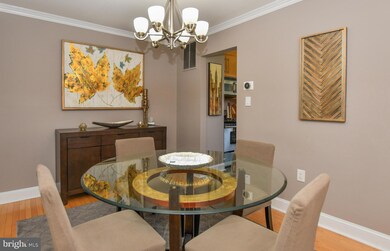
Highlights
- Colonial Architecture
- Recreation Room
- Wood Flooring
- Olney Elementary School Rated A
- Traditional Floor Plan
- 4-minute walk to Southeast Olney Park
About This Home
As of October 2024Fantastic location close to Olney Manor Recreation Park, restaurants, shopping & transportation. Beautifully renovated 4 level townhome with high ceilings, Crown Moldings, Gorgeous Hardwood Maple flooring. Dining room overlooks large living room with 12 foot ceiling and hardwood flooring. Sliding glass doors to Privacy fenced rear yard with patio & storage shed. Remodeled kitchen with Quartz countertops, Stainless Steel appliances, large side by side fridge with ice & water in door, built-in microwave & glass top self cleaning range & solid custom Maple cabinets!! Good size lower level recreation room, office, laundry & storage room with built in shelving. Well priced so don't miss your chance on this Great Home. Call agents for electronic entry lock code. Please keep your distance from the Grumpy cat!! Condo Fee does cover exterior maintenance and Roof Replacement!!
Townhouse Details
Home Type
- Townhome
Est. Annual Taxes
- $4,536
Year Built
- Built in 1973
Lot Details
- Privacy Fence
- Back Yard Fenced
- Property is in excellent condition
HOA Fees
- $250 Monthly HOA Fees
Home Design
- Colonial Architecture
- Brick Exterior Construction
- Block Foundation
Interior Spaces
- 1,320 Sq Ft Home
- Property has 3 Levels
- Traditional Floor Plan
- Double Pane Windows
- Transom Windows
- Sliding Doors
- Entrance Foyer
- Living Room
- Den
- Recreation Room
- Storage Room
Kitchen
- Electric Oven or Range
- Self-Cleaning Oven
- Built-In Range
- Range Hood
- Built-In Microwave
- Ice Maker
- Dishwasher
- Stainless Steel Appliances
- Disposal
Flooring
- Wood
- Ceramic Tile
Bedrooms and Bathrooms
- 3 Bedrooms
Laundry
- Laundry Room
- Electric Dryer
- Washer
Finished Basement
- Heated Basement
- Shelving
- Laundry in Basement
- Rough-In Basement Bathroom
- Basement Windows
Home Security
Parking
- 2 Parking Spaces
- Unassigned Parking
Outdoor Features
- Patio
- Shed
Utilities
- Central Air
- Heat Pump System
- Vented Exhaust Fan
- Electric Water Heater
Listing and Financial Details
- Assessor Parcel Number 160801556847
Community Details
Overview
- Association fees include common area maintenance, management, reserve funds, snow removal, trash
- Comserve Management Condos
- Highlands Of Olney Subdivision
- Property Manager
Pet Policy
- Dogs and Cats Allowed
Additional Features
- Common Area
- Storm Doors
Map
Home Values in the Area
Average Home Value in this Area
Property History
| Date | Event | Price | Change | Sq Ft Price |
|---|---|---|---|---|
| 10/31/2024 10/31/24 | Sold | $484,950 | 0.0% | $367 / Sq Ft |
| 10/16/2024 10/16/24 | Price Changed | $485,000 | +2.1% | $367 / Sq Ft |
| 10/04/2024 10/04/24 | Price Changed | $474,950 | -3.1% | $360 / Sq Ft |
| 09/05/2024 09/05/24 | For Sale | $489,950 | -- | $371 / Sq Ft |
Tax History
| Year | Tax Paid | Tax Assessment Tax Assessment Total Assessment is a certain percentage of the fair market value that is determined by local assessors to be the total taxable value of land and additions on the property. | Land | Improvement |
|---|---|---|---|---|
| 2024 | $4,536 | $360,000 | $0 | $0 |
| 2023 | $3,536 | $335,000 | $0 | $0 |
| 2022 | $2,499 | $310,000 | $93,000 | $217,000 |
| 2021 | $2,891 | $296,667 | $0 | $0 |
| 2020 | $2,721 | $283,333 | $0 | $0 |
| 2019 | $5,121 | $270,000 | $81,000 | $189,000 |
| 2018 | $2,466 | $261,667 | $0 | $0 |
| 2017 | $2,389 | $253,333 | $0 | $0 |
| 2016 | -- | $245,000 | $0 | $0 |
| 2015 | $2,186 | $245,000 | $0 | $0 |
| 2014 | $2,186 | $245,000 | $0 | $0 |
Mortgage History
| Date | Status | Loan Amount | Loan Type |
|---|---|---|---|
| Open | $25,000 | New Conventional | |
| Closed | $25,000 | New Conventional | |
| Open | $460,703 | New Conventional | |
| Closed | $460,703 | New Conventional | |
| Previous Owner | $69,000 | Credit Line Revolving | |
| Previous Owner | $287,500 | Stand Alone Refi Refinance Of Original Loan | |
| Previous Owner | $89,000 | Credit Line Revolving |
Deed History
| Date | Type | Sale Price | Title Company |
|---|---|---|---|
| Deed | $484,950 | Lakeside Title | |
| Deed | $484,950 | Lakeside Title | |
| Deed | $190,000 | -- | |
| Deed | $141,950 | -- | |
| Deed | -- | -- | |
| Deed | $115,500 | -- |
Similar Homes in Olney, MD
Source: Bright MLS
MLS Number: MDMC2146738
APN: 08-01556847
- 17834 Lochness Cir
- 17801 Buehler Rd Unit 107
- 17817 Buehler Rd Unit 95
- 3204 Spartan Rd Unit 12
- 17807 Buehler Rd Unit 123
- 3210 Spartan Rd Unit 3-B-1
- 17824 Buehler Rd Unit 189
- 3046 Ohara Place
- 3513 Singers Glen Dr
- 3420 N High St
- 3524 Softwood Terrace
- 3617 Patrick Henry Dr
- 18016 Golden Spring Ct
- 17712 Chipping Ct
- 17501 Old Baltimore Rd
- 18260 Windsor Hill Dr
- 0 Brooke Farm Dr
- 18211 Rolling Meadow Way Unit 207
- 133 Brimstone Academy Ct
- 18335 Leman Lake Dr
