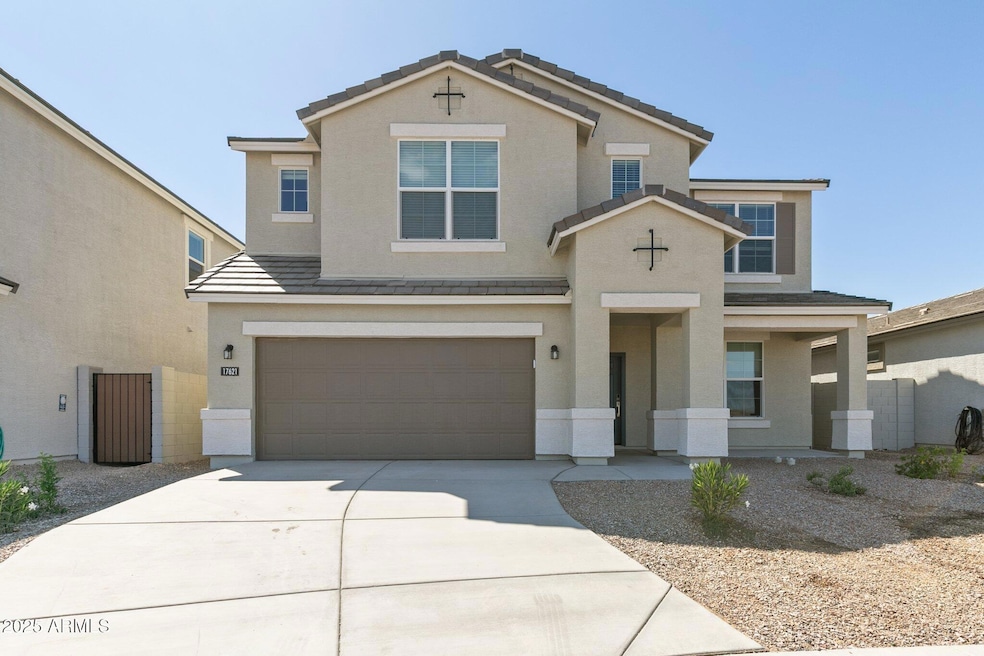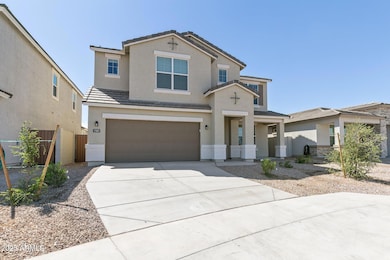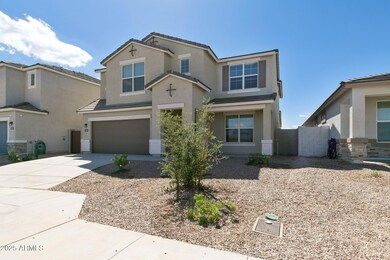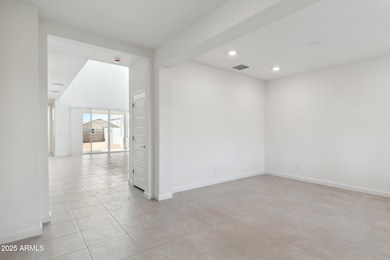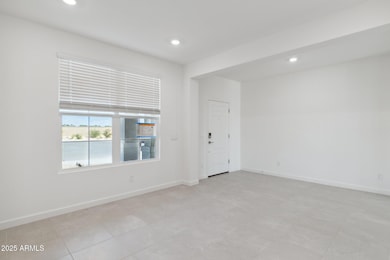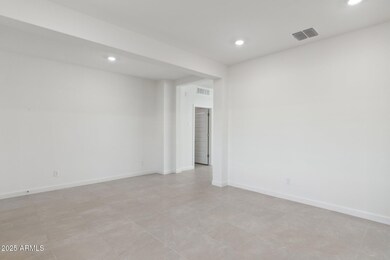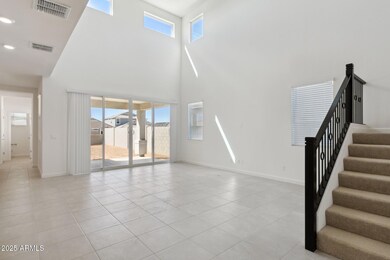
17712 W Hatcher Rd Glendale, AZ 85355
Waddell NeighborhoodEstimated payment $3,339/month
Highlights
- Mountain View
- Santa Barbara Architecture
- Eat-In Kitchen
- Main Floor Primary Bedroom
- Private Yard
- Double Pane Windows
About This Home
This is a beautifully upgraded home with an open and airy feel! The Benton burlap shaker style cabinets bring a warm, timeless touch to the kitchen, while the soaring ceilings and clerestory windows flood the great room with natural light. The combination of 12 x 24 in block lay tile and upgraded carpet in the bedrooms, loft and media room adds both style and comfort. The ornamental iron stair rail adds a sophisticated design element, complementing the open concept layout. The formal dining room and double sliding glass door enhance the indoor-outdoor connections, making the space perfect for entertaining. The 3 car gar provides ample space of vehicles or workshop. A bright modern home with thoughtful details throughout! Available for move in now! All pictures represent other homes.
Home Details
Home Type
- Single Family
Est. Annual Taxes
- $154
Year Built
- Built in 2024
Lot Details
- 6,875 Sq Ft Lot
- Desert faces the front of the property
- Private Streets
- Block Wall Fence
- Front Yard Sprinklers
- Sprinklers on Timer
- Private Yard
HOA Fees
- $89 Monthly HOA Fees
Parking
- 2 Open Parking Spaces
- 3 Car Garage
Home Design
- Santa Barbara Architecture
- Wood Frame Construction
- Cellulose Insulation
- Tile Roof
- Concrete Roof
- Stone Exterior Construction
- Stucco
Interior Spaces
- 3,222 Sq Ft Home
- 2-Story Property
- Ceiling height of 9 feet or more
- Double Pane Windows
- ENERGY STAR Qualified Windows with Low Emissivity
- Vinyl Clad Windows
- Tinted Windows
- Mountain Views
- Smart Home
- Washer and Dryer Hookup
Kitchen
- Eat-In Kitchen
- Breakfast Bar
- Built-In Microwave
- Kitchen Island
Flooring
- Carpet
- Tile
Bedrooms and Bathrooms
- 4 Bedrooms
- Primary Bedroom on Main
- 3.5 Bathrooms
- Dual Vanity Sinks in Primary Bathroom
Eco-Friendly Details
- ENERGY STAR Qualified Equipment for Heating
Schools
- Mountain View Elementary And Middle School
- Shadow Ridge High School
Utilities
- Cooling Available
- Heating Available
- Water Softener
- High Speed Internet
- Cable TV Available
Listing and Financial Details
- Home warranty included in the sale of the property
- Tax Lot 100
- Assessor Parcel Number 503-14-272
Community Details
Overview
- Association fees include ground maintenance, street maintenance
- City Property Mngmt Association, Phone Number (602) 437-4777
- Built by DRHorton
- Zanjero Pass Phase 1 Subdivision, Phoencian Floorplan
- FHA/VA Approved Complex
Recreation
- Community Playground
- Bike Trail
Map
Home Values in the Area
Average Home Value in this Area
Tax History
| Year | Tax Paid | Tax Assessment Tax Assessment Total Assessment is a certain percentage of the fair market value that is determined by local assessors to be the total taxable value of land and additions on the property. | Land | Improvement |
|---|---|---|---|---|
| 2025 | $154 | $1,329 | $1,329 | -- |
| 2024 | $153 | $1,266 | $1,266 | -- |
| 2023 | $153 | $2,565 | $2,565 | $0 |
| 2022 | $358 | $2,504 | $2,504 | $0 |
Property History
| Date | Event | Price | Change | Sq Ft Price |
|---|---|---|---|---|
| 04/19/2025 04/19/25 | Pending | -- | -- | -- |
| 04/16/2025 04/16/25 | Price Changed | $579,990 | 0.0% | $180 / Sq Ft |
| 04/16/2025 04/16/25 | For Sale | $579,990 | -0.9% | $180 / Sq Ft |
| 04/05/2025 04/05/25 | Off Market | $584,990 | -- | -- |
| 03/26/2025 03/26/25 | Price Changed | $584,990 | +1.7% | $182 / Sq Ft |
| 03/22/2025 03/22/25 | Price Changed | $574,990 | -0.9% | $178 / Sq Ft |
| 02/21/2025 02/21/25 | For Sale | $579,990 | -- | $180 / Sq Ft |
Deed History
| Date | Type | Sale Price | Title Company |
|---|---|---|---|
| Special Warranty Deed | $11,788,140 | None Listed On Document |
Similar Homes in the area
Source: Arizona Regional Multiple Listing Service (ARMLS)
MLS Number: 6824384
APN: 503-14-272
- 17744 W Hatcher Rd
- 17704 W Mission Ln
- 17741 W Mission Ln
- 17747 W Mission Ln
- 17801 W Mission Ln
- 17724 W Sanna St
- 17807 W Mission Ln
- 17648 W Sanna St
- 17642 W Sanna St
- 17813 W Mission Ln
- 17819 W Mission Ln
- 17825 W Mission Ln
- 17808 W Sanna St
- 17631 W Sanna St
- 17946 W Sunnyslope Ln
- 17924 W Palo Verde Ave
- 17965 W Carol Ave
- 102xx N Citrus Rd
- 17962 W Vogel Ave
- 17725 W Onyx Ave
