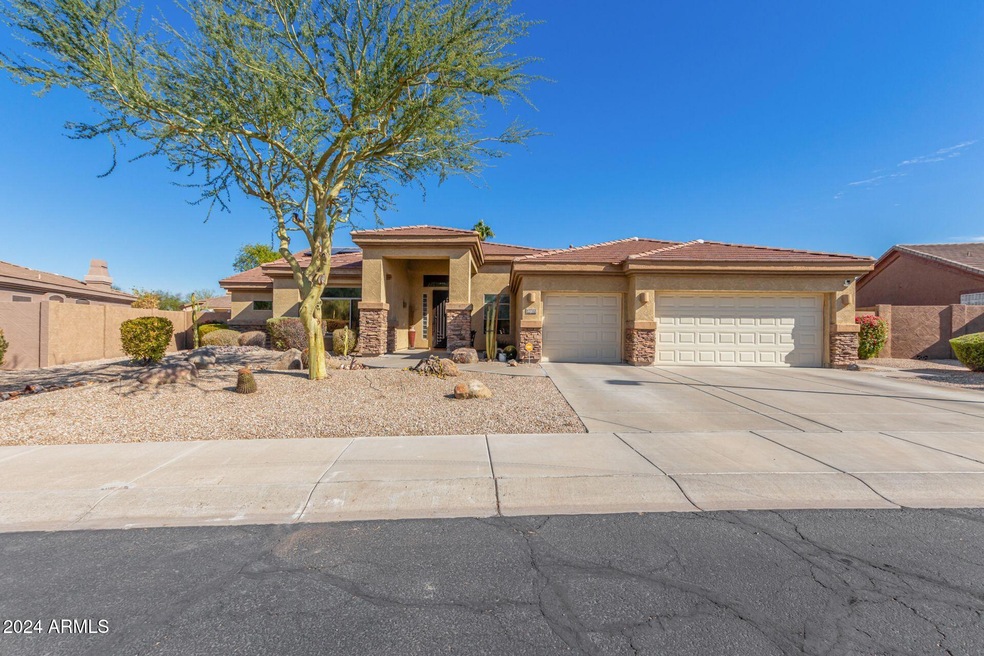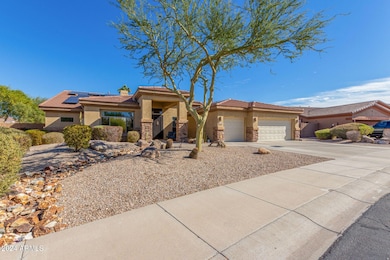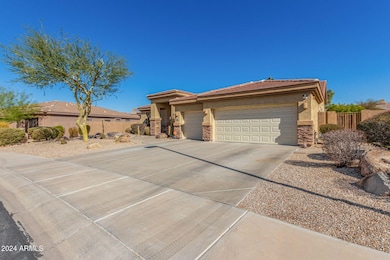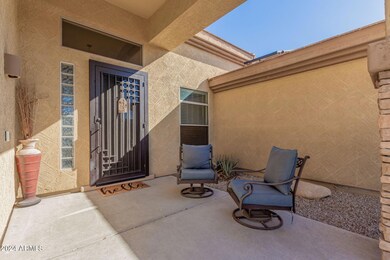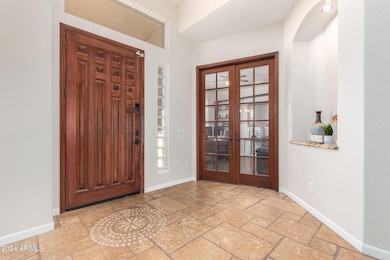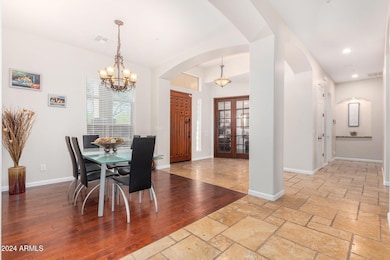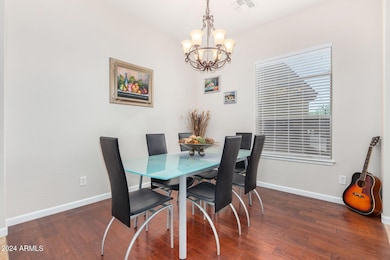
17712 W Ocotillo Ave Goodyear, AZ 85338
Estrella Mountain NeighborhoodEstimated payment $5,496/month
Highlights
- Golf Course Community
- Private Pool
- 0.39 Acre Lot
- Fitness Center
- Solar Power System
- Mountain View
About This Home
A beautiful 5-bedroom, 3.5-bathroom home nestled in the highly sought-after gated neighborhood of Emerald Greens within Estrella Mountain Ranch. Situated on a spacious 16,894 sq. ft. lot at the base of the Estrella Mountains, this property offers luxury living with resort-style amenities. The Open Concept Floor Plan is ideal for entertaining, with seamless flow to a large backyard. The Master Suite features backyard access, dual vanities, a custom snail shower, a private toilet room, and a walk-in closet. The Finished Basement includes a large living area, two bedrooms, a full bathroom, and a bonus room. On main floor an Office/Den with a stylish, functional space with hardwood floors, dual glass doors, and built-in bookshelves. This Location Benefits Convenience with Approximately 15 minutes to I-10 and less than 5 minutes to Mountain Ranch Marketplace for shopping, dining, and essential services. Community Amenities available to enjoy access to two residence clubs (Starpointe and Presidio), lakes, a boathouse, a Nicklaus-designed Troon golf course, tennis/pickleball courts, hiking and biking trails, parks, and playgrounds. Also Top-Rated Schools serving preschool through high school. This rare gem offers the perfect combination of modern upgrades, spacious living, and an unparalleled lifestyle in one of the most desirable communities in the area. Don't miss the opportunity to make it yours!
Home Details
Home Type
- Single Family
Est. Annual Taxes
- $3,594
Year Built
- Built in 2002
Lot Details
- 0.39 Acre Lot
- Desert faces the front and back of the property
- Block Wall Fence
- Artificial Turf
- Backyard Sprinklers
- Sprinklers on Timer
- Private Yard
- Grass Covered Lot
HOA Fees
- $201 Monthly HOA Fees
Parking
- 3 Car Garage
Home Design
- Wood Frame Construction
- Tile Roof
- Stucco
Interior Spaces
- 4,398 Sq Ft Home
- 1-Story Property
- Ceiling height of 9 feet or more
- Ceiling Fan
- Gas Fireplace
- Family Room with Fireplace
- Mountain Views
- Finished Basement
- Basement Fills Entire Space Under The House
- Washer and Dryer Hookup
Kitchen
- Eat-In Kitchen
- Breakfast Bar
- Built-In Microwave
- Kitchen Island
- Granite Countertops
Flooring
- Carpet
- Tile
Bedrooms and Bathrooms
- 5 Bedrooms
- Primary Bathroom is a Full Bathroom
- 3.5 Bathrooms
- Dual Vanity Sinks in Primary Bathroom
- Bathtub With Separate Shower Stall
Eco-Friendly Details
- Solar Power System
Outdoor Features
- Private Pool
- Fire Pit
Schools
- Westar Elementary School
- Estrella Foothills High School
Utilities
- Cooling Available
- Heating System Uses Natural Gas
- High Speed Internet
- Cable TV Available
Listing and Financial Details
- Tax Lot 68
- Assessor Parcel Number 400-81-276
Community Details
Overview
- Association fees include ground maintenance
- Ccmc Association, Phone Number (623) 386-1112
- Built by T W Lewis
- Estrella Mountain Ranch Parcel 91 Subdivision
Amenities
- Clubhouse
- Recreation Room
Recreation
- Golf Course Community
- Tennis Courts
- Community Playground
- Fitness Center
- Heated Community Pool
- Community Spa
- Bike Trail
Map
Home Values in the Area
Average Home Value in this Area
Tax History
| Year | Tax Paid | Tax Assessment Tax Assessment Total Assessment is a certain percentage of the fair market value that is determined by local assessors to be the total taxable value of land and additions on the property. | Land | Improvement |
|---|---|---|---|---|
| 2025 | $3,594 | $43,780 | -- | -- |
| 2024 | $4,669 | $41,695 | -- | -- |
| 2023 | $4,669 | $53,380 | $10,670 | $42,710 |
| 2022 | $4,311 | $39,730 | $7,940 | $31,790 |
| 2021 | $4,467 | $40,400 | $8,080 | $32,320 |
| 2020 | $4,249 | $37,100 | $7,420 | $29,680 |
| 2019 | $4,500 | $36,170 | $7,230 | $28,940 |
| 2018 | $4,332 | $36,920 | $7,380 | $29,540 |
| 2017 | $3,655 | $35,120 | $7,020 | $28,100 |
| 2016 | $3,533 | $32,370 | $6,470 | $25,900 |
| 2015 | $3,504 | $31,750 | $6,350 | $25,400 |
Property History
| Date | Event | Price | Change | Sq Ft Price |
|---|---|---|---|---|
| 04/03/2025 04/03/25 | Price Changed | $895,000 | -2.2% | $204 / Sq Ft |
| 03/21/2025 03/21/25 | Price Changed | $915,000 | -0.5% | $208 / Sq Ft |
| 02/28/2025 02/28/25 | Price Changed | $920,000 | -0.5% | $209 / Sq Ft |
| 11/22/2024 11/22/24 | For Sale | $925,000 | +65.9% | $210 / Sq Ft |
| 05/08/2020 05/08/20 | Sold | $557,500 | -3.0% | $127 / Sq Ft |
| 04/16/2020 04/16/20 | Pending | -- | -- | -- |
| 03/04/2020 03/04/20 | For Sale | $575,000 | 0.0% | $131 / Sq Ft |
| 01/22/2020 01/22/20 | Pending | -- | -- | -- |
| 01/18/2020 01/18/20 | For Sale | $575,000 | 0.0% | $131 / Sq Ft |
| 01/15/2020 01/15/20 | Pending | -- | -- | -- |
| 11/27/2019 11/27/19 | For Sale | $575,000 | +8.5% | $131 / Sq Ft |
| 02/21/2014 02/21/14 | Sold | $530,000 | -3.6% | $121 / Sq Ft |
| 02/11/2014 02/11/14 | Pending | -- | -- | -- |
| 12/18/2013 12/18/13 | For Sale | $549,750 | +55.3% | $125 / Sq Ft |
| 09/24/2013 09/24/13 | Sold | $354,000 | -9.2% | $80 / Sq Ft |
| 06/13/2013 06/13/13 | Pending | -- | -- | -- |
| 02/27/2013 02/27/13 | Price Changed | $390,000 | +11.4% | $89 / Sq Ft |
| 01/11/2013 01/11/13 | Price Changed | $350,000 | -5.4% | $80 / Sq Ft |
| 01/02/2013 01/02/13 | Price Changed | $370,000 | -1.5% | $84 / Sq Ft |
| 11/29/2012 11/29/12 | Price Changed | $375,500 | +4.3% | $85 / Sq Ft |
| 11/01/2012 11/01/12 | For Sale | $359,900 | 0.0% | $82 / Sq Ft |
| 04/24/2012 04/24/12 | For Sale | $359,900 | -- | $82 / Sq Ft |
Deed History
| Date | Type | Sale Price | Title Company |
|---|---|---|---|
| Warranty Deed | $557,500 | Great American Title Agency | |
| Interfamily Deed Transfer | -- | Great American Title Agency | |
| Cash Sale Deed | $530,000 | Great American Title Agency | |
| Cash Sale Deed | $354,000 | Driggs Title Agency Inc | |
| Interfamily Deed Transfer | -- | None Available | |
| Warranty Deed | $465,543 | Chicago Title Insurance Co |
Mortgage History
| Date | Status | Loan Amount | Loan Type |
|---|---|---|---|
| Open | $446,000 | New Conventional | |
| Previous Owner | $38,320 | No Value Available | |
| Previous Owner | $55,000 | Construction | |
| Previous Owner | $178,500 | Credit Line Revolving | |
| Previous Owner | $131,000 | Credit Line Revolving | |
| Previous Owner | $370,500 | Unknown | |
| Previous Owner | $100,000 | Credit Line Revolving | |
| Previous Owner | $280,000 | New Conventional |
Similar Homes in the area
Source: Arizona Regional Multiple Listing Service (ARMLS)
MLS Number: 6786044
APN: 400-81-276
- 17724 W Ocotillo Ave
- 12733 S 177th Ln
- 12810 S 177th Ave
- 12526 S 176th Ave
- 17572 W Dalea Dr
- 12740 S 175th Dr
- 12503 S 175th Ave
- 17555 W Dalea Dr
- 17633 W Wind Song Ave
- 17471 W Desert Sage Dr
- 12787 S 175th Ave
- 17514 W Desert Sage Dr
- 13102 S 177th Dr
- 13121 S 178th Ave
- 17751 W Desert View Ln
- 12493 S 179th Ln
- 17913 W Sunward Dr
- 17953 W Willow Dr
- 17541 W Wind Song Ave
- 13146 S 178th Ave
