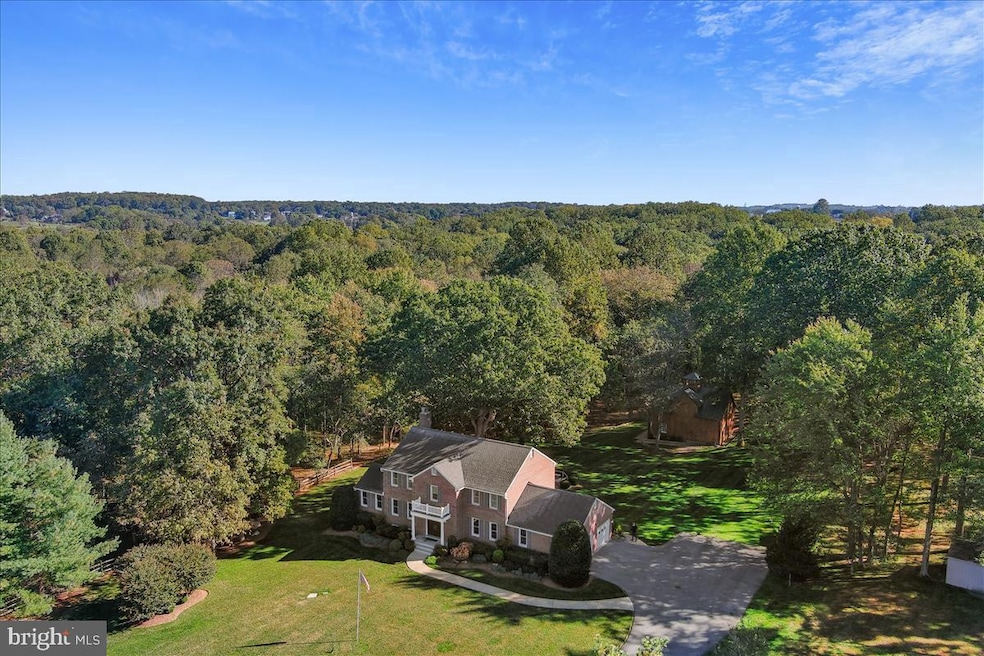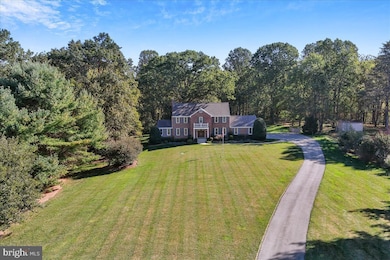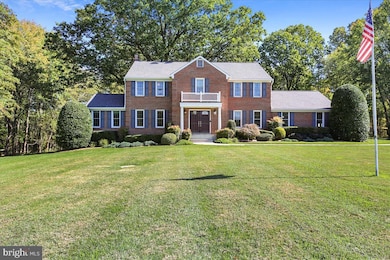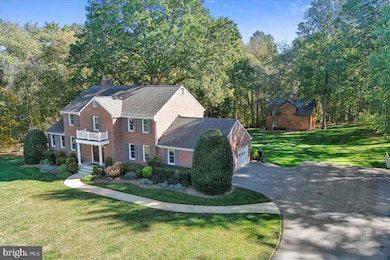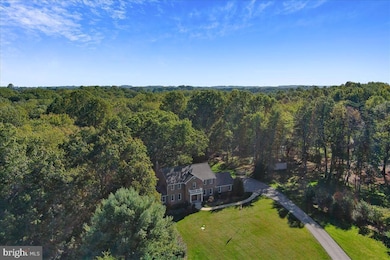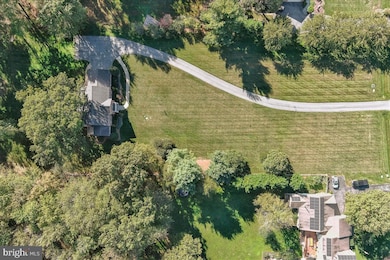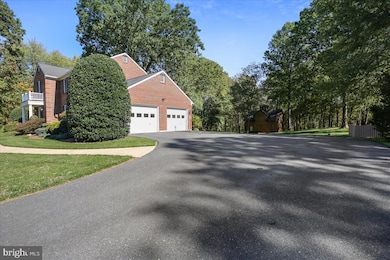
17713 Hollingsworth Dr Derwood, MD 20855
Estimated payment $6,929/month
Highlights
- Second Kitchen
- Gourmet Kitchen
- 2.91 Acre Lot
- Sequoyah Elementary School Rated A
- Panoramic View
- Open Floorplan
About This Home
Welcome to the home you’ve been waiting for! This exceptional custom-built all-brick colonial boasts 5 spacious bedrooms and 4 luxurious bathrooms, offering over 4,837 square feet of meticulously crafted living space. Set on nearly 3 acres of lush land and bordered by the serene beauty of Rock Creek Park, this stunning Rockville residence has been thoughtfully updated and impeccably maintained.
Recent upgrades include fresh interior paint, refinished hardwood floors, and a new roof installed in 2021, brand new 75 gallon water heater Aug 2024, ensuring that this home is as modern as it is timeless. Upon entry, you’ll be greeted by a grand two-story foyer that sets the tone for the rest of the home. The gourmet kitchen features exquisite granite counters and a stylish backsplash, while the first-floor office provides a private and productive space. The fully finished walk-out basement offers endless possibilities for recreation or relaxation, complete with a cozy gas fireplace and woodstove.
Luxurious details abound, including his-and-her walk-in closets, a Kohler house generator for peace of mind, dual 200-amp electrical panels, and energy-efficient geothermal heating and cooling. The exterior is equally impressive, with a synthetic deck, a charming gazebo, and a convenient chandelier lift system. Enjoy ultimate comfort with heated bathroom floors, a dedicated animal wash station, and an underground dog fence. Plus, built-in speakers provide the perfect soundtrack to your daily life.
Step outside to your own private oasis. The meticulously manicured backyard is ideal for outdoor play, entertainment, or simply relaxing in a park-like setting. The possibilities are endless with the custom 1,700 square-foot, two-level oak barn, complete with two animal stalls and power, offering countless opportunities for use. The yard also provides direct access to walking and biking paths within Rock Creek Park, connecting you to the natural beauty of the area.
With easy access to the ICC and Metro, this home truly offers the best of both worlds—seclusion and convenience. This is a rare opportunity to own a masterpiece of design and function. Don't miss your chance to call this magnificent property your own.
To the public— Please do not show up unannounced without scheduling an appointment. Home is occupied by the owners.
Home Details
Home Type
- Single Family
Est. Annual Taxes
- $10,477
Year Built
- Built in 1985
Lot Details
- 2.91 Acre Lot
- Extensive Hardscape
- Property is in excellent condition
- Property is zoned RE2
Parking
- 2 Car Direct Access Garage
- 15 Driveway Spaces
- Parking Storage or Cabinetry
- Side Facing Garage
- Garage Door Opener
- On-Street Parking
Property Views
- Panoramic
- Woods
- Garden
Home Design
- Colonial Architecture
- Brick Exterior Construction
- Combination Foundation
- Slab Foundation
- Concrete Perimeter Foundation
Interior Spaces
- Property has 3 Levels
- Open Floorplan
- Wet Bar
- Built-In Features
- Ceiling Fan
- Recessed Lighting
- 1 Fireplace
- Window Treatments
- Family Room Off Kitchen
- Dining Area
Kitchen
- Gourmet Kitchen
- Second Kitchen
- Breakfast Area or Nook
- Gas Oven or Range
- Built-In Range
- Built-In Microwave
- Dishwasher
- Stainless Steel Appliances
- Kitchen Island
- Upgraded Countertops
- Disposal
Flooring
- Wood
- Carpet
Bedrooms and Bathrooms
- En-Suite Bathroom
- Walk-In Closet
Laundry
- Dryer
- Washer
Finished Basement
- Heated Basement
- Walk-Out Basement
- Connecting Stairway
- Interior and Exterior Basement Entry
- Drainage System
- Space For Rooms
- Basement Windows
Outdoor Features
- Deck
- Outdoor Storage
- Outbuilding
Utilities
- Central Heating
- Vented Exhaust Fan
- Geothermal Heating and Cooling
- Well
- Electric Water Heater
- Septic Tank
Community Details
- No Home Owners Association
- Olney Outside Subdivision
Listing and Financial Details
- Tax Lot 17
- Assessor Parcel Number 160801784954
Map
Home Values in the Area
Average Home Value in this Area
Tax History
| Year | Tax Paid | Tax Assessment Tax Assessment Total Assessment is a certain percentage of the fair market value that is determined by local assessors to be the total taxable value of land and additions on the property. | Land | Improvement |
|---|---|---|---|---|
| 2024 | $10,477 | $842,267 | $0 | $0 |
| 2023 | $4,556 | $727,433 | $0 | $0 |
| 2022 | $7,467 | $612,600 | $350,800 | $261,800 |
| 2021 | $6,707 | $612,600 | $350,800 | $261,800 |
| 2020 | $6,672 | $612,600 | $350,800 | $261,800 |
| 2019 | $6,810 | $627,200 | $350,800 | $276,400 |
| 2018 | $6,691 | $616,033 | $0 | $0 |
| 2017 | $6,687 | $604,867 | $0 | $0 |
| 2016 | -- | $593,700 | $0 | $0 |
| 2015 | $5,934 | $592,233 | $0 | $0 |
| 2014 | $5,934 | $590,767 | $0 | $0 |
Property History
| Date | Event | Price | Change | Sq Ft Price |
|---|---|---|---|---|
| 04/15/2025 04/15/25 | For Sale | $1,085,000 | +5.8% | $224 / Sq Ft |
| 11/22/2021 11/22/21 | Sold | $1,026,000 | +8.0% | $212 / Sq Ft |
| 11/03/2021 11/03/21 | Pending | -- | -- | -- |
| 10/28/2021 10/28/21 | For Sale | $950,000 | -- | $196 / Sq Ft |
Deed History
| Date | Type | Sale Price | Title Company |
|---|---|---|---|
| Deed | $1,026,000 | Fidelity National Ttl Ins Co | |
| Deed | -- | -- |
Mortgage History
| Date | Status | Loan Amount | Loan Type |
|---|---|---|---|
| Previous Owner | $395,800 | New Conventional | |
| Previous Owner | $191,750 | Stand Alone Second | |
| Previous Owner | $200,000 | Credit Line Revolving |
Similar Homes in Derwood, MD
Source: Bright MLS
MLS Number: MDMC2173552
APN: 08-01784954
- 18208 Muncaster Rd
- 5917 Willow Knoll Dr
- 17401 Bowie Mill Rd
- 18417 Azalea Dr
- 17733 Phelps Hill Ln
- 7112 Mill Run Dr
- 7241 Millcrest Terrace
- 7135 Mill Run Dr
- 11 Millcrest Ct
- 5806 Toboggan Cir
- 17900 Bowie Mill Rd
- 7301 Mill Run Dr
- 18056 Mill Creek Dr
- 17348 Founders Mill Dr
- 17617 Wheat Fall Dr
- 14 Dew Wood Ct
- 17629 Wheat Fall Dr
- 17601 Kirk Ln
- 18020 Cactus Ct
- 18024 Cactus Ct
