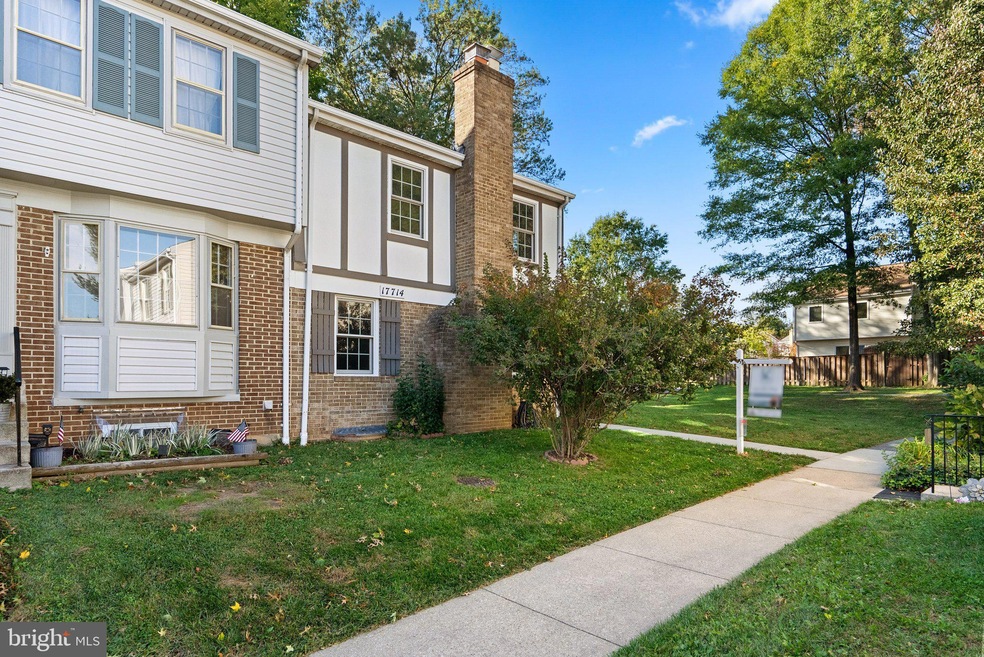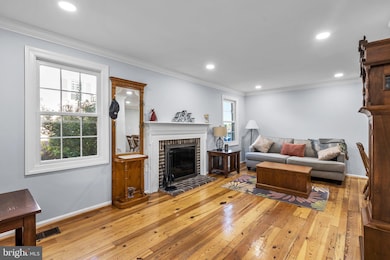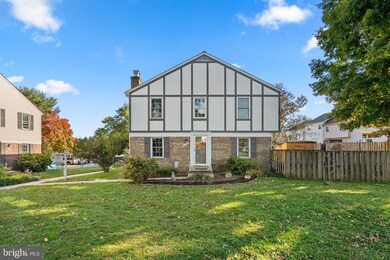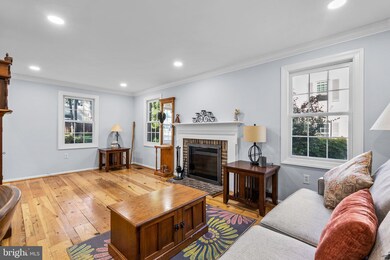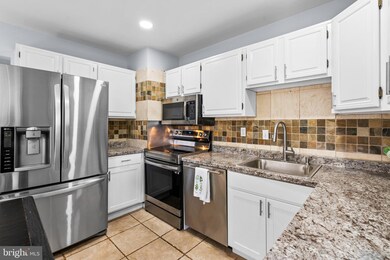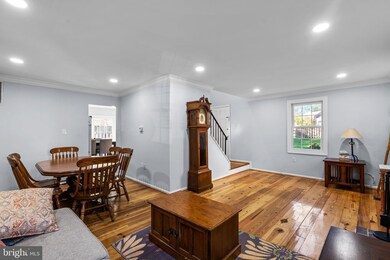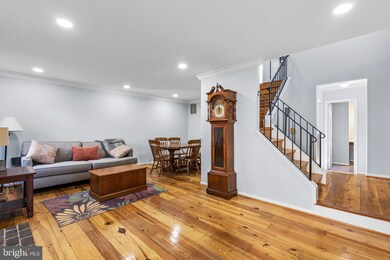
Highlights
- Colonial Architecture
- Recreation Room
- Traditional Floor Plan
- Olney Elementary School Rated A
- Two Story Ceilings
- 4-minute walk to Southeast Olney Park
About This Home
As of January 2025Welcome to 17714 King William Ct., a charming end-unit Tudor-style townhome in the highly sought-after Highlands of Olney Community. This meticulously maintained home features 3 bedrooms, 3.5 bathrooms (a rarity), and a finished basement. With over 1,800 square feet of living space, this home boasts fresh paint, new carpet, and upgraded lighting throughout. The interior is resplendent with beautiful, reclaimed Heart Pine wide-plank hardwood floors sourced from a whisky warehouse in Baltimore, two cozy fireplaces, and an abundance of natural light pouring in through the additional windows – an advantage to being an end unit. A private patio area and private side entrance add to the home's charm. The finished basement provides additional living space, one of the fireplaces, and a full bath with a custom steam shower. Enjoy maintenance-free living, as the condo association handles all lawn maintenance and snow removal. The convenient location offers easy access to everything you need: the ICC, major commuter routes, restaurants, shopping, schools, walking paths, state parks, and a local pool with membership available. The entire HVAC system was replaced in 2023 and the condo association replaced the roof in 2019! Don't miss out on this bright and airy home. Schedule your private tour today!
Townhouse Details
Home Type
- Townhome
Est. Annual Taxes
- $4,652
Year Built
- Built in 1973
Lot Details
- Backs To Open Common Area
- North Facing Home
- Privacy Fence
- Wood Fence
- Side Yard
- Property is in excellent condition
HOA Fees
- $260 Monthly HOA Fees
Home Design
- Colonial Architecture
- Brick Exterior Construction
- Shingle Roof
- Vinyl Siding
- Stucco
Interior Spaces
- Property has 3 Levels
- Traditional Floor Plan
- Two Story Ceilings
- 2 Fireplaces
- Fireplace Mantel
- Brick Fireplace
- Combination Dining and Living Room
- Recreation Room
- Eat-In Kitchen
- Laundry Room
Flooring
- Wood
- Carpet
- Ceramic Tile
Bedrooms and Bathrooms
- 3 Bedrooms
- En-Suite Primary Bedroom
- En-Suite Bathroom
Partially Finished Basement
- Heated Basement
- Interior Basement Entry
- Shelving
- Laundry in Basement
Parking
- 2 Open Parking Spaces
- 2 Parking Spaces
- Paved Parking
- Parking Lot
- Unassigned Parking
Outdoor Features
- Shed
Schools
- Olney Elementary School
- Rosa M. Parks Middle School
- Sherwood High School
Utilities
- Forced Air Heating and Cooling System
- Electric Water Heater
Listing and Financial Details
- Assessor Parcel Number 160801556858
Community Details
Overview
- Association fees include snow removal, trash, common area maintenance, exterior building maintenance, lawn maintenance
- Highlands Of Olney Condo
- Highlands Of Olney Subdivision
- Property Manager
Amenities
- Common Area
Recreation
- Community Playground
- Jogging Path
Pet Policy
- Pets Allowed
Map
Home Values in the Area
Average Home Value in this Area
Property History
| Date | Event | Price | Change | Sq Ft Price |
|---|---|---|---|---|
| 01/15/2025 01/15/25 | Sold | $465,000 | -1.0% | $256 / Sq Ft |
| 12/26/2024 12/26/24 | Pending | -- | -- | -- |
| 12/02/2024 12/02/24 | Price Changed | $469,900 | -1.1% | $259 / Sq Ft |
| 11/29/2024 11/29/24 | For Sale | $475,000 | 0.0% | $262 / Sq Ft |
| 11/29/2024 11/29/24 | Off Market | $475,000 | -- | -- |
| 10/16/2024 10/16/24 | For Sale | $475,000 | 0.0% | $262 / Sq Ft |
| 10/12/2024 10/12/24 | Off Market | $475,000 | -- | -- |
| 10/03/2024 10/03/24 | Pending | -- | -- | -- |
Tax History
| Year | Tax Paid | Tax Assessment Tax Assessment Total Assessment is a certain percentage of the fair market value that is determined by local assessors to be the total taxable value of land and additions on the property. | Land | Improvement |
|---|---|---|---|---|
| 2024 | $4,652 | $370,000 | $0 | $0 |
| 2023 | $5,035 | $345,000 | $0 | $0 |
| 2022 | $3,199 | $320,000 | $96,000 | $224,000 |
| 2021 | $3,001 | $306,667 | $0 | $0 |
| 2020 | $2,831 | $293,333 | $0 | $0 |
| 2019 | $5,342 | $280,000 | $84,000 | $196,000 |
| 2018 | $2,576 | $271,667 | $0 | $0 |
| 2017 | $2,504 | $263,333 | $0 | $0 |
| 2016 | -- | $255,000 | $0 | $0 |
| 2015 | $2,293 | $255,000 | $0 | $0 |
| 2014 | $2,293 | $255,000 | $0 | $0 |
Mortgage History
| Date | Status | Loan Amount | Loan Type |
|---|---|---|---|
| Open | $441,750 | New Conventional | |
| Closed | $441,750 | New Conventional | |
| Previous Owner | $261,800 | New Conventional | |
| Previous Owner | $280,000 | Stand Alone Second | |
| Previous Owner | $236,000 | Adjustable Rate Mortgage/ARM |
Deed History
| Date | Type | Sale Price | Title Company |
|---|---|---|---|
| Special Warranty Deed | $465,000 | First American Title | |
| Special Warranty Deed | $465,000 | First American Title | |
| Interfamily Deed Transfer | -- | Eastern Title And Settlement | |
| Deed | $140,000 | -- |
Similar Homes in Olney, MD
Source: Bright MLS
MLS Number: MDMC2147950
APN: 08-01556858
- 17834 Lochness Cir
- 17801 Buehler Rd Unit 107
- 17817 Buehler Rd Unit 95
- 3204 Spartan Rd Unit 12
- 17807 Buehler Rd Unit 123
- 3210 Spartan Rd Unit 3-B-1
- 17824 Buehler Rd Unit 189
- 3600 Winter Laurel Terrace
- 3046 Ohara Place
- 3420 N High St
- 3513 Singers Glen Dr
- 3524 Softwood Terrace
- 3617 Patrick Henry Dr
- 18016 Golden Spring Ct
- 18000 Golden Spring Ct
- 17712 Chipping Ct
- 18260 Windsor Hill Dr
- 0 Brooke Farm Dr
- 18211 Rolling Meadow Way Unit 207
- 133 Brimstone Academy Ct
