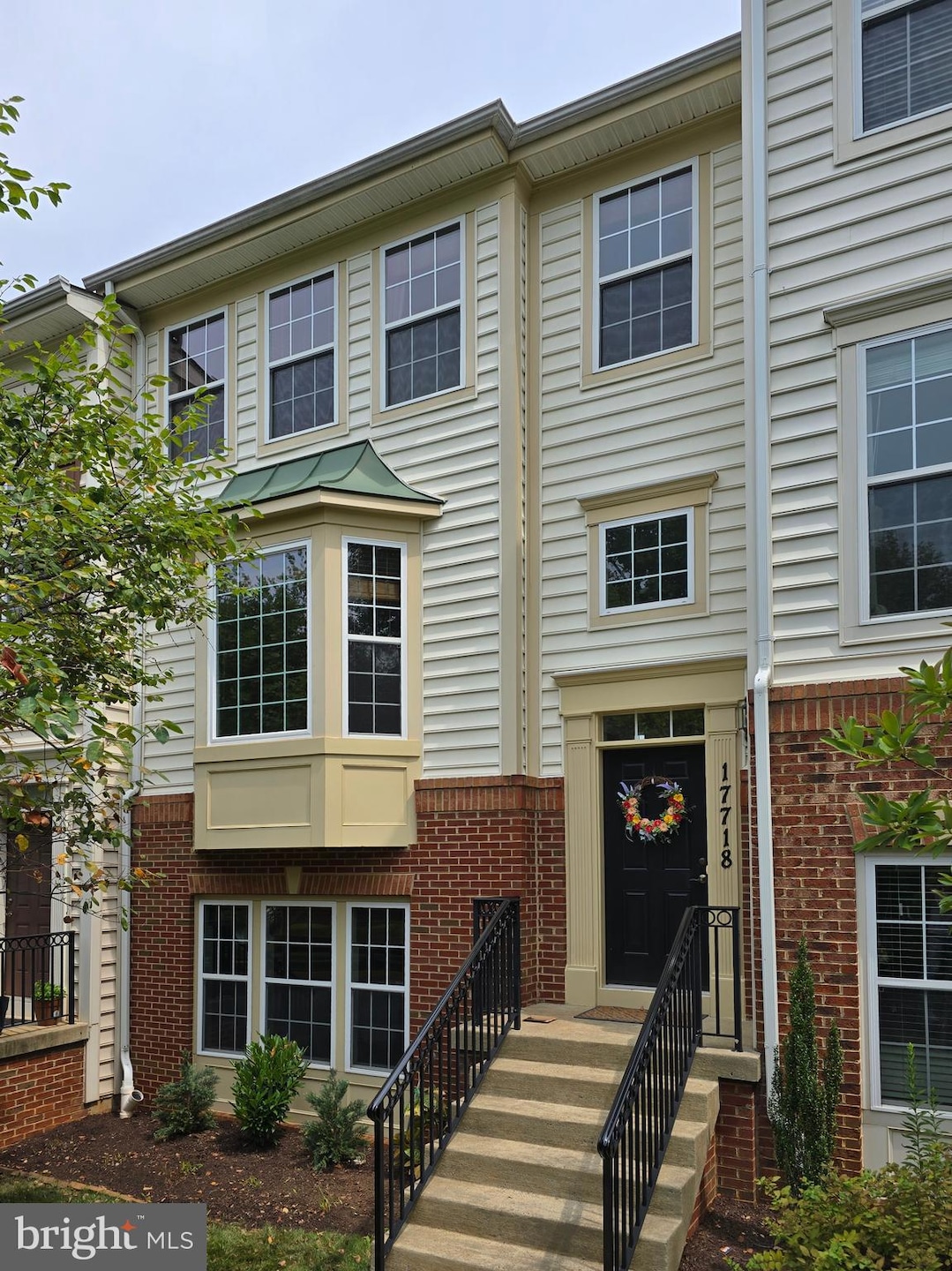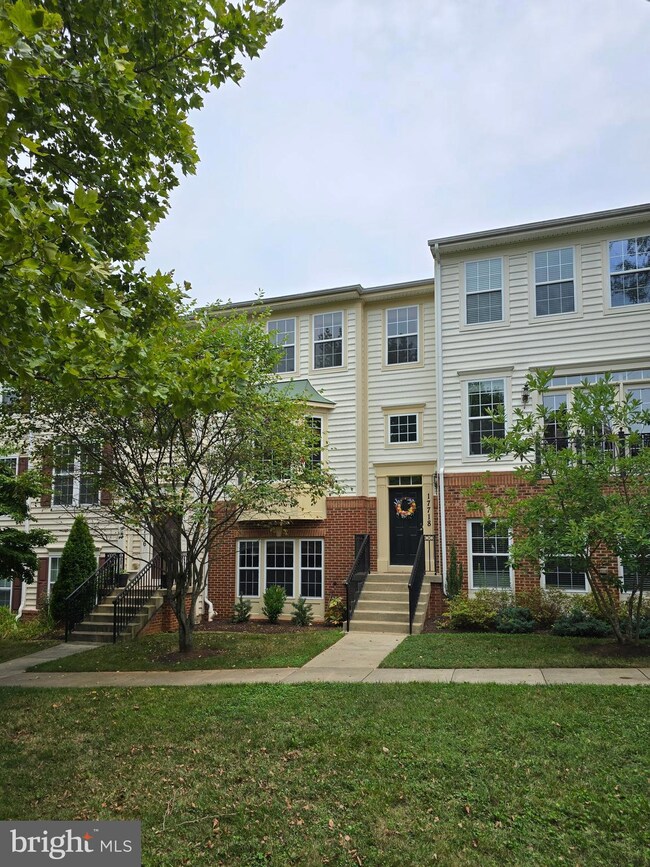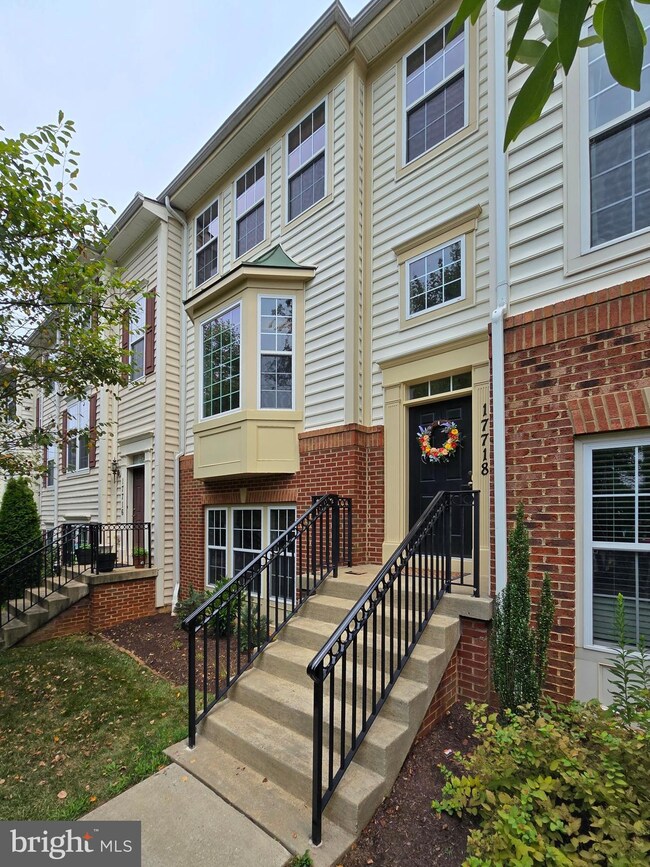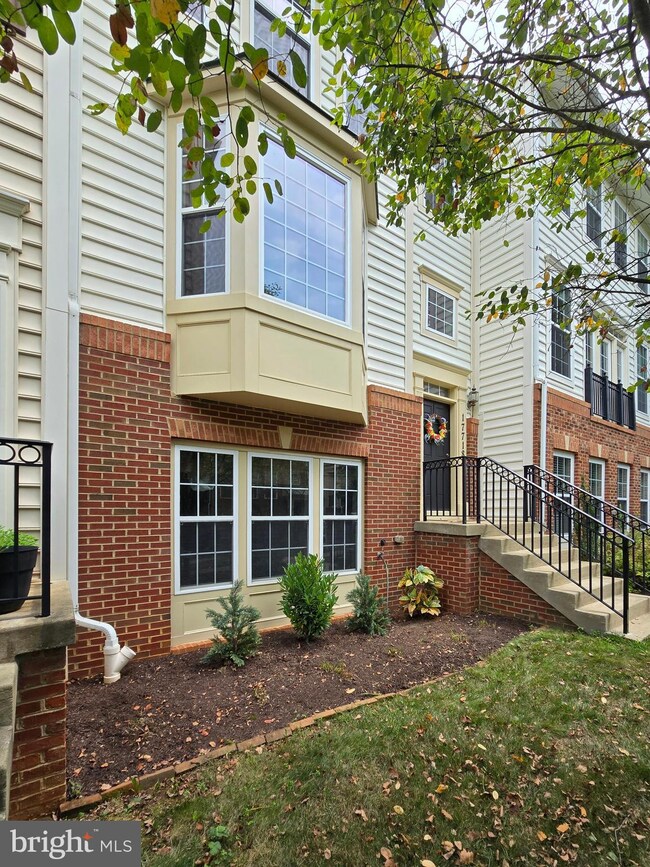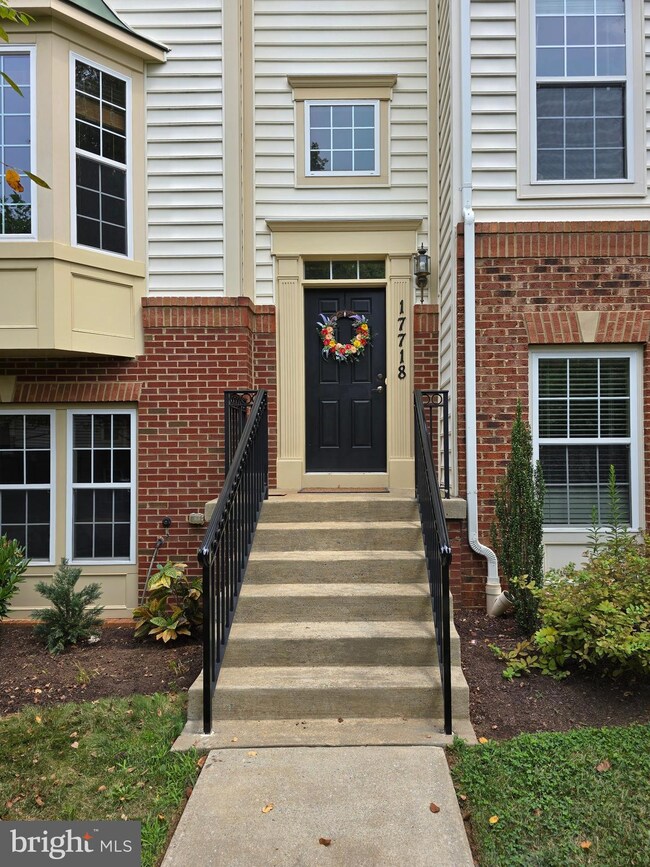
17718 Phelps Hill Ln Derwood, MD 20855
Highlights
- Open Floorplan
- Contemporary Architecture
- Bay Window
- Mill Creek Towne Elementary School Rated A
- 2 Car Direct Access Garage
- Crown Molding
About This Home
As of August 2024BEAUTIFUL, spacious, move-in ready townhome with lots of upgrades located in Redland Estates- It was built in 2008 and is conveniently located on the only open space in the community. Just minutes away from the major highways, shops, parks, bank and restaurants. Come take a look at this fully above ground over 2200 sqfts with 3 level, 3 bedroom, 2 full bath and 2 half bath. 2 car attached garage with driveway for 2 cars. Many upgrades includes lot premium, deck off the kitchen, open floor plan with island kitchen, bay window, bump out kitchen, new wood floor, upgraded bathroom w/frameless shower glass and more. New roof (6/2024). Must see.
Townhouse Details
Home Type
- Townhome
Est. Annual Taxes
- $5,992
Year Built
- Built in 2008
Lot Details
- 1,473 Sq Ft Lot
- Southeast Facing Home
HOA Fees
- $162 Monthly HOA Fees
Parking
- 2 Car Direct Access Garage
- 2 Driveway Spaces
- Rear-Facing Garage
- Garage Door Opener
Home Design
- Contemporary Architecture
- Brick Exterior Construction
- Architectural Shingle Roof
- Vinyl Siding
- Concrete Perimeter Foundation
Interior Spaces
- Property has 3 Levels
- Open Floorplan
- Crown Molding
- Ceiling Fan
- Recessed Lighting
- Window Treatments
- Bay Window
- Dining Area
- Carpet
- Kitchen Island
- Laundry on upper level
Bedrooms and Bathrooms
- 3 Bedrooms
- Walk-In Closet
Finished Basement
- Walk-Out Basement
- Interior Basement Entry
- Garage Access
- Sump Pump
- Basement Windows
Utilities
- Forced Air Heating and Cooling System
- Natural Gas Water Heater
Listing and Financial Details
- Tax Lot 44
- Assessor Parcel Number 160103555057
Community Details
Overview
- Association fees include common area maintenance, lawn maintenance, snow removal, trash
- The Fraley's Green HOA
- Redland Estates Subdivision
Amenities
- Common Area
Map
Home Values in the Area
Average Home Value in this Area
Property History
| Date | Event | Price | Change | Sq Ft Price |
|---|---|---|---|---|
| 08/16/2024 08/16/24 | Sold | $641,000 | +2.2% | $290 / Sq Ft |
| 07/25/2024 07/25/24 | For Sale | $627,000 | -- | $284 / Sq Ft |
Tax History
| Year | Tax Paid | Tax Assessment Tax Assessment Total Assessment is a certain percentage of the fair market value that is determined by local assessors to be the total taxable value of land and additions on the property. | Land | Improvement |
|---|---|---|---|---|
| 2024 | $5,723 | $464,200 | $0 | $0 |
| 2023 | $5,992 | $429,100 | $140,000 | $289,100 |
| 2022 | $4,366 | $426,833 | $0 | $0 |
| 2021 | $4,225 | $424,567 | $0 | $0 |
| 2020 | $4,225 | $422,300 | $150,000 | $272,300 |
| 2019 | $4,134 | $415,167 | $0 | $0 |
| 2018 | $4,055 | $408,033 | $0 | $0 |
| 2017 | $4,057 | $400,900 | $0 | $0 |
| 2016 | $4,084 | $371,700 | $0 | $0 |
| 2015 | $4,084 | $342,500 | $0 | $0 |
| 2014 | $4,084 | $313,300 | $0 | $0 |
Mortgage History
| Date | Status | Loan Amount | Loan Type |
|---|---|---|---|
| Open | $301,270 | New Conventional | |
| Previous Owner | $344,244 | Stand Alone Second | |
| Previous Owner | $359,910 | Purchase Money Mortgage |
Deed History
| Date | Type | Sale Price | Title Company |
|---|---|---|---|
| Deed | $641,000 | Old Republic National Title In | |
| Deed | $399,900 | -- |
Similar Homes in Derwood, MD
Source: Bright MLS
MLS Number: MDMC2141682
APN: 01-03555057
- 17733 Phelps Hill Ln
- 7241 Millcrest Terrace
- 11 Millcrest Ct
- 7135 Mill Run Dr
- 7112 Mill Run Dr
- 7301 Mill Run Dr
- 18056 Mill Creek Dr
- 17617 Wheat Fall Dr
- 17629 Wheat Fall Dr
- 14 Dew Wood Ct
- 18208 Muncaster Rd
- 18020 Cactus Ct
- 18024 Cactus Ct
- 17348 Founders Mill Dr
- 7717 Warbler Ln
- 17713 Hollingsworth Dr
- 35 Shady Spring Place
- 7700 Epsilon Dr
- 8202 Shady Spring Dr
- 17903 Cottonwood Terrace
