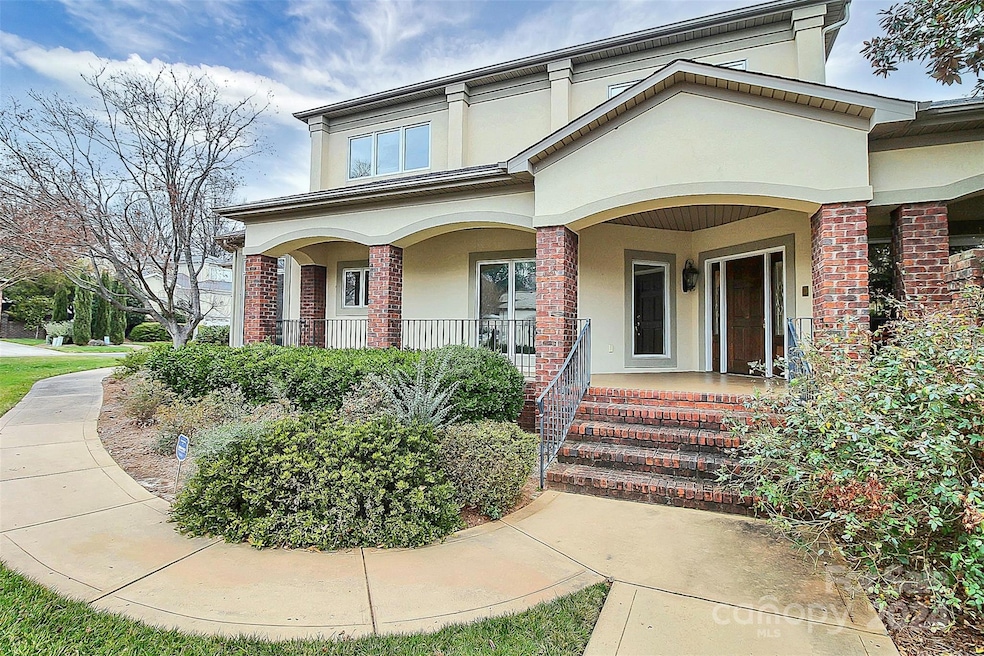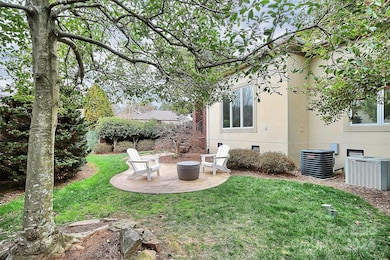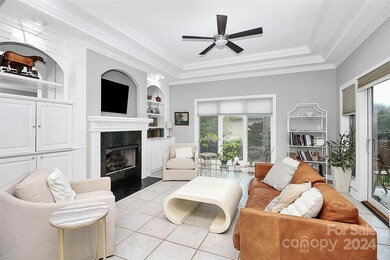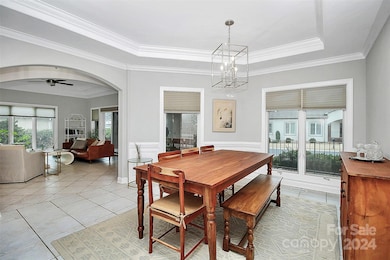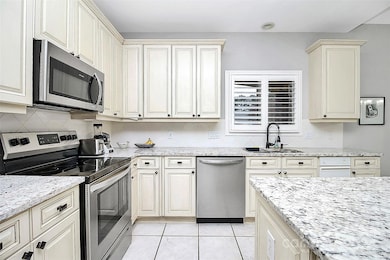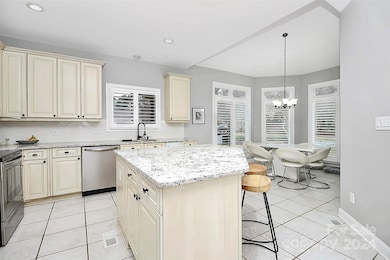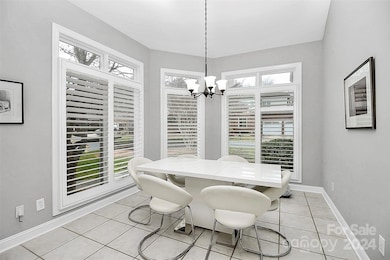
17719 Mesa Range Dr Cornelius, NC 28031
Highlights
- Pier or Dock
- Clubhouse
- Wood Flooring
- Bailey Middle School Rated A-
- Pond
- Lawn
About This Home
As of December 2024This charming 3 bed/2.5 bath home is located in the desirable, rarely available gated, waterfront community of Lake Norman. The floor plan boasts an open feel & flows easily between the main living area, DR & kitchen. The LR & DR are visible upon entry. LR offers a comfortable area w/ large windows for natural light, lots of built-ins, & glowing fireplace. The spacious, open DR boasts room for gathering of guests & family & is adorned by natural light coming from the spacious windows & tray ceiling accented w/ chandelier. Open gourmet kitchen boasts updated kitchen cabinets, countertops, & SS appliances. The island offers aa countertop of entertaining & breakfast nook. Wood floors in all bdrms & upstairs hallway. The primary bath w/ dual sinks, private water closet, & separate tub & shower. Guest bath is a jack-n-jill connecting 2 guest bdrms, tub/shower combination. Rocking chair front porch. Private fenced yard. Community pool, tennis court, pond, trails & club house.
Last Agent to Sell the Property
Allen Tate Lake Norman Brokerage Email: jeanette.glinski@allentate.com License #242336

Home Details
Home Type
- Single Family
Est. Annual Taxes
- $4,255
Year Built
- Built in 1998
Lot Details
- Back Yard Fenced
- Level Lot
- Irrigation
- Lawn
- Property is zoned NR
HOA Fees
- $267 Monthly HOA Fees
Parking
- 2 Car Attached Garage
- Garage Door Opener
- Driveway
Home Design
- Brick Exterior Construction
Interior Spaces
- 1.5-Story Property
- Built-In Features
- Ceiling Fan
- Living Room with Fireplace
- Crawl Space
Kitchen
- Breakfast Bar
- Electric Oven
- Microwave
- Plumbed For Ice Maker
- Dishwasher
- Kitchen Island
- Disposal
Flooring
- Wood
- Tile
Bedrooms and Bathrooms
- Walk-In Closet
- Garden Bath
Laundry
- Laundry Room
- Washer and Electric Dryer Hookup
Outdoor Features
- Pond
- Covered patio or porch
Schools
- J.V. Washam Elementary School
- Bailey Middle School
- William Amos Hough High School
Utilities
- Forced Air Heating and Cooling System
- Heating System Uses Natural Gas
- Gas Water Heater
- Cable TV Available
Listing and Financial Details
- Assessor Parcel Number 001-042-31
Community Details
Overview
- Preston At The Lake Association, Phone Number (919) 427-4855
- Preston At The Lake Subdivision
- Mandatory home owners association
Amenities
- Clubhouse
Recreation
- Pier or Dock
- Tennis Courts
- Recreation Facilities
- Water Sports
- Trails
Map
Home Values in the Area
Average Home Value in this Area
Property History
| Date | Event | Price | Change | Sq Ft Price |
|---|---|---|---|---|
| 12/05/2024 12/05/24 | Sold | $710,000 | -4.1% | $315 / Sq Ft |
| 10/09/2024 10/09/24 | Price Changed | $740,000 | -1.3% | $329 / Sq Ft |
| 07/16/2024 07/16/24 | For Sale | $750,000 | 0.0% | $333 / Sq Ft |
| 05/09/2023 05/09/23 | Rented | $3,000 | 0.0% | -- |
| 04/26/2023 04/26/23 | For Rent | $3,000 | -17.2% | -- |
| 07/20/2022 07/20/22 | Rented | $3,625 | +57.6% | -- |
| 07/14/2022 07/14/22 | For Rent | $2,300 | +2.2% | -- |
| 01/05/2022 01/05/22 | Rented | $2,250 | 0.0% | -- |
| 12/16/2021 12/16/21 | Price Changed | $2,250 | -2.2% | $1 / Sq Ft |
| 12/10/2021 12/10/21 | Price Changed | $2,300 | +9.5% | $1 / Sq Ft |
| 12/10/2021 12/10/21 | For Rent | $2,100 | +5.0% | -- |
| 02/07/2021 02/07/21 | Rented | $2,000 | 0.0% | -- |
| 01/13/2021 01/13/21 | Price Changed | $2,000 | -4.8% | $1 / Sq Ft |
| 01/08/2021 01/08/21 | For Rent | $2,100 | 0.0% | -- |
| 07/27/2018 07/27/18 | Sold | $390,000 | -2.5% | $173 / Sq Ft |
| 07/02/2018 07/02/18 | Pending | -- | -- | -- |
| 06/23/2018 06/23/18 | Price Changed | $400,000 | -8.0% | $178 / Sq Ft |
| 05/16/2018 05/16/18 | For Sale | $435,000 | -- | $193 / Sq Ft |
Tax History
| Year | Tax Paid | Tax Assessment Tax Assessment Total Assessment is a certain percentage of the fair market value that is determined by local assessors to be the total taxable value of land and additions on the property. | Land | Improvement |
|---|---|---|---|---|
| 2023 | $4,255 | $651,500 | $225,000 | $426,500 |
| 2022 | $3,489 | $406,300 | $165,000 | $241,300 |
| 2021 | $3,408 | $406,300 | $165,000 | $241,300 |
| 2020 | $3,408 | $406,300 | $165,000 | $241,300 |
| 2019 | $3,442 | $406,300 | $165,000 | $241,300 |
| 2018 | $4,667 | $430,300 | $175,000 | $255,300 |
| 2017 | $4,631 | $430,300 | $175,000 | $255,300 |
| 2016 | $4,628 | $430,300 | $175,000 | $255,300 |
| 2015 | -- | $430,300 | $175,000 | $255,300 |
| 2014 | $4,558 | $0 | $0 | $0 |
Mortgage History
| Date | Status | Loan Amount | Loan Type |
|---|---|---|---|
| Open | $568,000 | New Conventional | |
| Previous Owner | $250,000 | Credit Line Revolving |
Deed History
| Date | Type | Sale Price | Title Company |
|---|---|---|---|
| Warranty Deed | $710,000 | Southern Homes Title | |
| Interfamily Deed Transfer | -- | None Available | |
| Warranty Deed | $390,000 | Master Title | |
| Warranty Deed | $335,000 | -- | |
| Warranty Deed | $358,000 | -- |
Similar Homes in Cornelius, NC
Source: Canopy MLS (Canopy Realtor® Association)
MLS Number: 4161510
APN: 001-042-31
- 17810 Half Moon Ln Unit L
- 17811 Half Moon Ln Unit N
- 17811 Half Moon Ln Unit C
- 17811 Half Moon Ln Unit E
- 17919 Kings Point Dr
- 18832 Nautical Dr Unit 41
- 18832 Nautical Dr Unit 44
- 18840 Nautical Dr Unit 57
- 18824 Nautical Dr Unit 28
- 18009 Kings Point Dr Unit C
- 18015 Kings Point Dr Unit F
- 16620 Redding Park Ln
- 17931 Kings Point Dr Unit G
- 18700 Nautical Dr Unit 101
- 18742 Nautical Dr Unit 301
- 18736 Nautical Dr Unit 201
- 18742 Nautical Dr Unit 305
- 18726 Nautical Dr Unit 303
- 18601 Bluff Point Rd
- 17537 Tuscany Ln Unit 23
