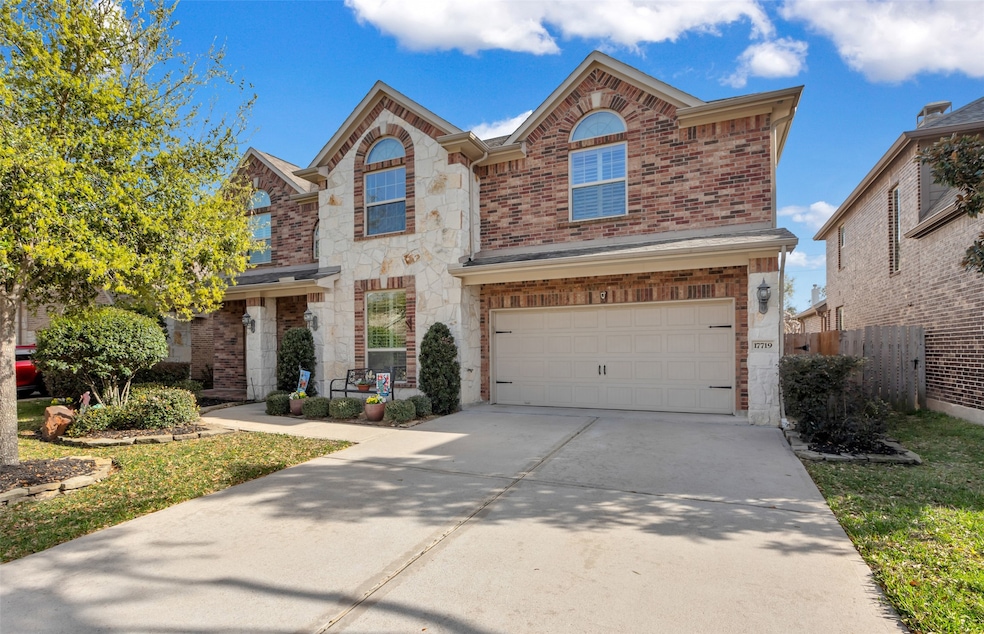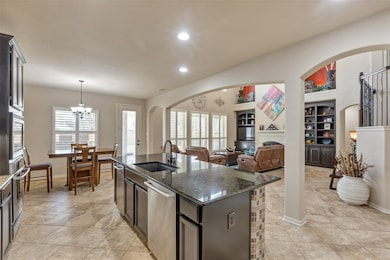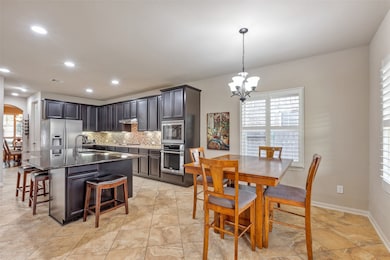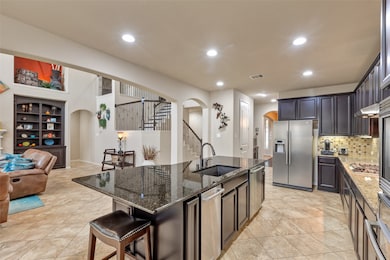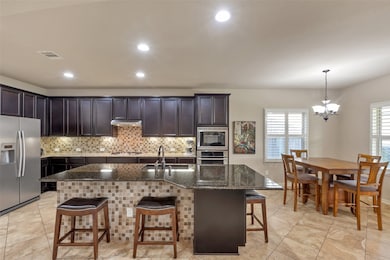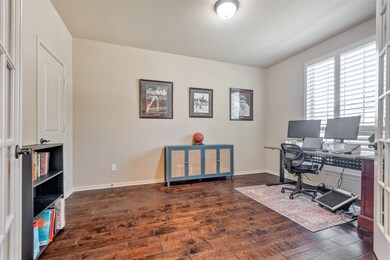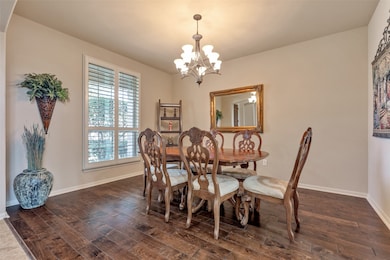
17719 Washburne Ln Houston, TX 77095
Copper Lakes NeighborhoodEstimated payment $4,466/month
Highlights
- Home Theater
- Traditional Architecture
- Granite Countertops
- Copeland Elementary School Rated A-
- Wood Flooring
- Game Room
About This Home
Spacious and stately, this 5-bedroom, 3.5-bathroom home is the perfect blend of comfort and entertainment! Nestled on a quiet street, it boasts soaring ceilings, an open-concept island kitchen, and a sunlit living area ideal for gatherings. Enjoy movie nights in the media room, host game nights in the upstairs game room, and unwind in your outdoor kitchen under a covered patio. With plenty of space and thoughtful design, this home is ready for you to make it your own!
Home Details
Home Type
- Single Family
Est. Annual Taxes
- $12,718
Year Built
- Built in 2014
Lot Details
- 7,800 Sq Ft Lot
HOA Fees
- $92 Monthly HOA Fees
Parking
- 2 Car Attached Garage
Home Design
- Traditional Architecture
- Brick Exterior Construction
- Slab Foundation
- Composition Roof
- Cement Siding
- Stone Siding
Interior Spaces
- 4,337 Sq Ft Home
- 2-Story Property
- Gas Log Fireplace
- Family Room
- Dining Room
- Home Theater
- Home Office
- Game Room
- Washer and Gas Dryer Hookup
Kitchen
- Electric Oven
- Gas Cooktop
- Microwave
- Dishwasher
- Granite Countertops
- Disposal
Flooring
- Wood
- Carpet
- Tile
Bedrooms and Bathrooms
- 5 Bedrooms
Schools
- Copeland Elementary School
- Aragon Middle School
- Langham Creek High School
Utilities
- Central Heating and Cooling System
- Heating System Uses Gas
Community Details
- Association fees include ground maintenance, recreation facilities
- Copper Lakes Home Owners Associat Association, Phone Number (281) 870-0585
- Copper Lakes Sec 17 Subdivision
Map
Home Values in the Area
Average Home Value in this Area
Tax History
| Year | Tax Paid | Tax Assessment Tax Assessment Total Assessment is a certain percentage of the fair market value that is determined by local assessors to be the total taxable value of land and additions on the property. | Land | Improvement |
|---|---|---|---|---|
| 2023 | $6,567 | $566,509 | $82,077 | $484,432 |
| 2022 | $11,333 | $528,694 | $63,252 | $465,442 |
| 2021 | $10,699 | $385,565 | $63,252 | $322,313 |
| 2020 | $11,065 | $381,000 | $52,710 | $328,290 |
| 2019 | $10,713 | $358,829 | $52,710 | $306,119 |
| 2018 | $3,756 | $357,320 | $52,710 | $304,610 |
| 2017 | $10,742 | $357,320 | $52,710 | $304,610 |
| 2016 | $10,742 | $357,320 | $52,710 | $304,610 |
| 2015 | $1,461 | $409,835 | $52,710 | $357,125 |
| 2014 | $1,461 | $46,455 | $46,455 | $0 |
Property History
| Date | Event | Price | Change | Sq Ft Price |
|---|---|---|---|---|
| 04/18/2025 04/18/25 | Pending | -- | -- | -- |
| 03/31/2025 03/31/25 | For Sale | $595,000 | -- | $137 / Sq Ft |
Deed History
| Date | Type | Sale Price | Title Company |
|---|---|---|---|
| Warranty Deed | -- | Stewart Title |
Mortgage History
| Date | Status | Loan Amount | Loan Type |
|---|---|---|---|
| Open | $190,475 | New Conventional | |
| Closed | $228,000 | New Conventional | |
| Closed | $251,680 | Adjustable Rate Mortgage/ARM |
Similar Homes in Houston, TX
Source: Houston Association of REALTORS®
MLS Number: 55428724
APN: 1326490010016
- 17722 Meadow Crossing Ln
- 8710 Hollow Banks Ln
- 17518 Cypress Laurel St
- 8410 Brighton Lake Ln
- 8507 Forest Arbor Ct
- 8322 Morning Dawn Dr
- 17714 W Copper Lakes Dr
- 17718 W Copper Lakes Dr
- 17910 Secret Branch Ln
- 18015 Secret Branch Ln
- 17915 Oak Park Bend Ln
- 17822 Oakfield Glen Ln
- 8530 Windy Thicket Ln
- 8506 Windy Thicket Ln
- 17931 Oakfield Glen Ln
- 8522 Windy Path Ln
- 17203 Country Brook Ln
- 17014 Sandestine Dr
- 8727 Debbie Terrace Dr
- 8834 Debbie Terrace Dr
