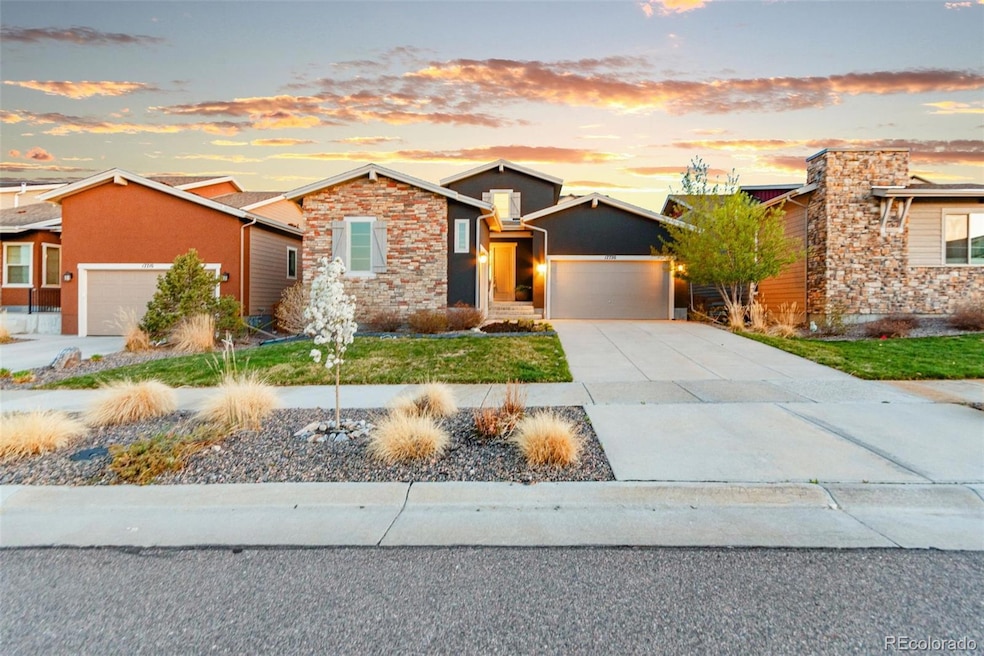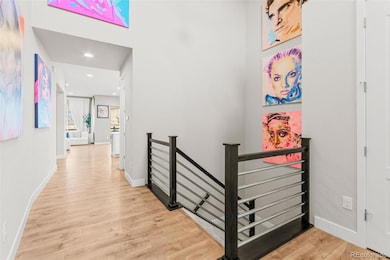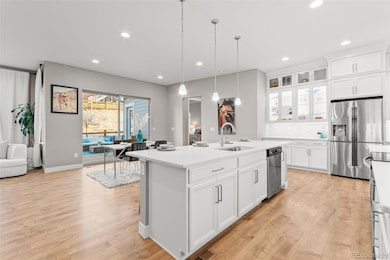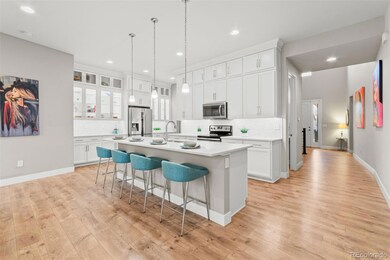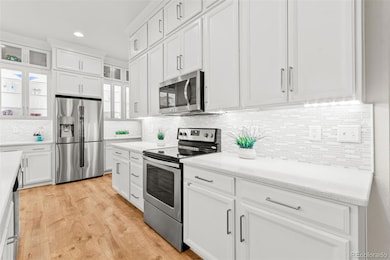
17720 W 94th Dr Arvada, CO 80007
Candelas NeighborhoodEstimated payment $5,272/month
Highlights
- Very Popular Property
- Fitness Center
- Open Floorplan
- Ralston Valley Senior High School Rated A
- Primary Bedroom Suite
- Clubhouse
About This Home
Welcome to this stunning William Lyon ranch-style home nestled in the picturesque Candelas community of NW Arvada. Built in 2017, this beautifully upgraded 3-bedroom, 2 1/2-bath home offers thoughtful design and upgraded touches throughout, plus a spacious 3-car garage.Step inside to be greeted by soaring 11-ft ceilings and an open, airy layout. The kitchen features ceiling-height cabinetry with glass fronts, Hue Smart lighting, stainless steel appliances, a large pantry, and plenty of cabinet and counter space. The expansive Quartz island flows seamlessly into the enlarged living room—ideal for both everyday living and entertaining. The living space is filled with natural light, complemented by custom California redwood inlay architectural feature and a striking double-sided fireplace shared with the dining room. The flexible dining space has been customized with a stunning walnut live-edge desk, making it perfect as a stylish home office.Retreat to the oversized primary suite, complete with large windows, backyard views, and a spa-like ensuite featuring dual vanities, a spacious shower, a large soaking tub, and a walk-in closet with direct access to the laundry room. Two additional bedrooms and a full bath complete the main floor.The full basement offers endless potential for future expansion. Step outside and enjoy mountain views from the back deck—perfect for relaxing or hosting friends.Candelas offers incredible community amenities including pool, two clubhouses and fitness centers, tennis courts, six parks, playgrounds, scenic trails, and an onsite K-8 Jefferson County school.This beautiful home is ready to welcome you—don’t miss it!
Listing Agent
Keller Williams Avenues Realty Brokerage Email: amanda.rieter@kw.com,720-340-8228 License #100081016

Co-Listing Agent
Keller Williams Avenues Realty Brokerage Email: amanda.rieter@kw.com,720-340-8228 License #100082591
Open House Schedule
-
Saturday, April 26, 20251:00 to 3:00 pm4/26/2025 1:00:00 PM +00:004/26/2025 3:00:00 PM +00:00Add to Calendar
Home Details
Home Type
- Single Family
Est. Annual Taxes
- $8,778
Year Built
- Built in 2017
Lot Details
- 6,534 Sq Ft Lot
- Property is Fully Fenced
Parking
- 3 Car Attached Garage
Home Design
- Mountain Contemporary Architecture
- Slab Foundation
- Composition Roof
- Stucco
Interior Spaces
- 1-Story Property
- Open Floorplan
- Gas Fireplace
- Family Room with Fireplace
- Living Room
- Dining Room with Fireplace
- Home Office
- Smart Lights or Controls
Kitchen
- Eat-In Kitchen
- Range
- Microwave
- Dishwasher
- Kitchen Island
- Quartz Countertops
- Disposal
Flooring
- Carpet
- Vinyl
Bedrooms and Bathrooms
- 3 Main Level Bedrooms
- Primary Bedroom Suite
- Walk-In Closet
Laundry
- Laundry Room
- Dryer
- Washer
Unfinished Basement
- Interior Basement Entry
- Sump Pump
- Stubbed For A Bathroom
Schools
- Three Creeks Elementary And Middle School
- Ralston Valley High School
Additional Features
- Deck
- Forced Air Heating and Cooling System
Listing and Financial Details
- Exclusions: Sellers Personal Property, Any Drapery, Washing Machine and Staging Items.
- Assessor Parcel Number 460310
Community Details
Overview
- Property has a Home Owners Association
- Vauxmont Speical Metro District Association, Phone Number (720) 647-6593
- Built by William Lyon Homes
- Candelas Subdivision
- Greenbelt
Amenities
- Community Garden
- Clubhouse
Recreation
- Tennis Courts
- Community Playground
- Fitness Center
- Community Pool
- Park
- Trails
Map
Home Values in the Area
Average Home Value in this Area
Tax History
| Year | Tax Paid | Tax Assessment Tax Assessment Total Assessment is a certain percentage of the fair market value that is determined by local assessors to be the total taxable value of land and additions on the property. | Land | Improvement |
|---|---|---|---|---|
| 2024 | $8,784 | $47,002 | $8,577 | $38,425 |
| 2023 | $8,784 | $47,002 | $8,577 | $38,425 |
| 2022 | $6,835 | $36,546 | $6,863 | $29,683 |
| 2021 | $6,568 | $37,598 | $7,061 | $30,537 |
| 2020 | $6,412 | $36,759 | $7,560 | $29,199 |
| 2019 | $6,364 | $36,759 | $7,560 | $29,199 |
| 2018 | $6,330 | $36,111 | $10,135 | $25,976 |
| 2017 | $5,017 | $30,916 | $10,135 | $20,781 |
| 2016 | $2,421 | $15,100 | $15,100 | $0 |
| 2015 | $303 | $15,100 | $15,100 | $0 |
| 2014 | $303 | $1,827 | $1,827 | $0 |
Property History
| Date | Event | Price | Change | Sq Ft Price |
|---|---|---|---|---|
| 04/16/2025 04/16/25 | For Sale | $815,000 | -- | $356 / Sq Ft |
Deed History
| Date | Type | Sale Price | Title Company |
|---|---|---|---|
| Special Warranty Deed | $490,855 | Land Title Guarantee Co |
Mortgage History
| Date | Status | Loan Amount | Loan Type |
|---|---|---|---|
| Open | $658,750 | Balloon | |
| Closed | $42,844 | VA | |
| Closed | $97,000 | Credit Line Revolving | |
| Closed | $37,408 | Credit Line Revolving | |
| Closed | $481,964 | FHA |
Similar Homes in Arvada, CO
Source: REcolorado®
MLS Number: 6052015
APN: 20-232-06-015
- 17670 W 94th Dr
- 17630 W 94th Dr
- 17850 W 94th Dr
- 17880 W 94th Dr
- 17949 W 94th Dr
- 17829 W 95th Place
- 17412 W 93rd Place
- 17402 W 93rd Place
- 17392 W 93rd Place
- 9420 Umber Way
- 17233 W 93rd Place
- 9559 Yucca Way
- 17213 W 93rd Place
- 17214 W 94th Ave
- 18267 W 95th Ave
- 18335 W 94th Ave
- 16798 W 94th Way
- 16777 W 94th Way
- 16783 W 94th Way
- 16728 W 93rd Place
