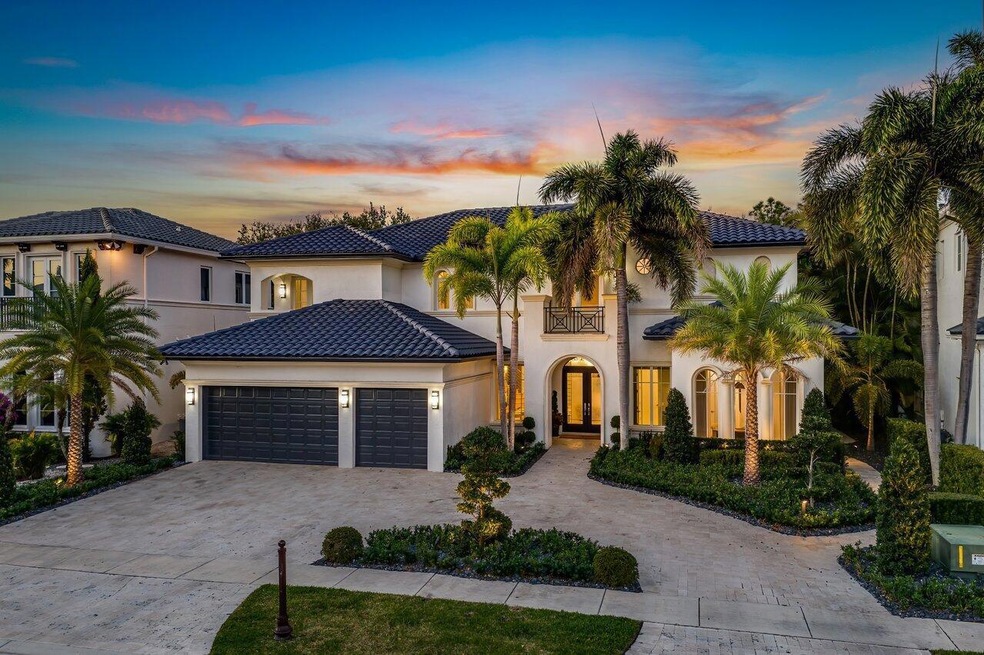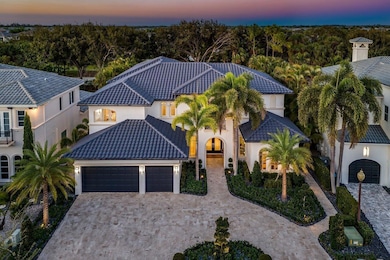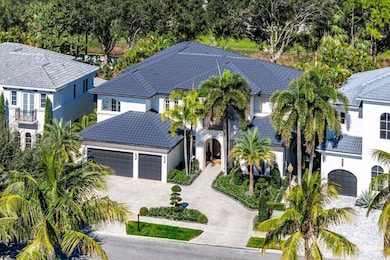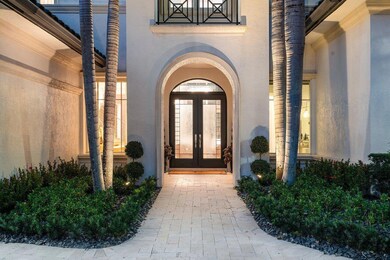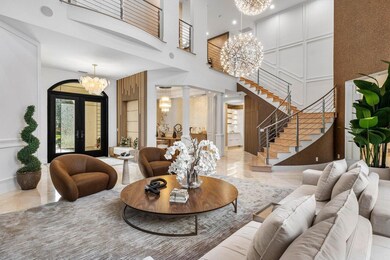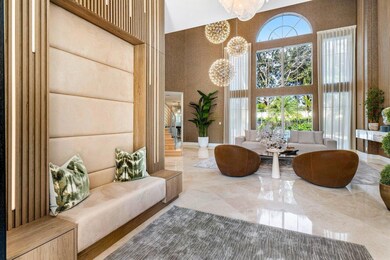
17721 Middlebrook Way Boca Raton, FL 33496
The Oaks NeighborhoodEstimated payment $22,850/month
Highlights
- Gated with Attendant
- Home Theater
- Clubhouse
- Sunrise Park Elementary School Rated A-
- Heated Spa
- Roman Tub
About This Home
Experience a New Pinnacle of Luxury Living in The Oaks at Boca Raton. Nestled in one of Boca Raton's most prestigious communities, this recently reimagined estate redefines elegance and sophistication. Spanning an impressive 5,500 sqft, this stunning residence offers a seamless fusion of contemporary design and timeless luxury. The open floor plan enhances both flow and functionality, featuring 5 spacious bedrooms, 5.5 beautifully appointed bathrooms, a study/office, loft, and media room. Adorned with designer wall coverings, extensive millwork, and abundant natural light, the home creates an atmosphere of elegance and warmth throughout. Every detail has been meticulously curated to provide an elevated living experience, where luxury and comfort come together effortlessly. On the main
Home Details
Home Type
- Single Family
Est. Annual Taxes
- $26,043
Year Built
- Built in 2005
Lot Details
- 10,140 Sq Ft Lot
- Fenced
- Sprinkler System
- Property is zoned AGR-PU
HOA Fees
- $1,150 Monthly HOA Fees
Parking
- 3 Car Attached Garage
- Garage Door Opener
- Circular Driveway
Home Design
- Spanish Tile Roof
- Tile Roof
Interior Spaces
- 5,542 Sq Ft Home
- 2-Story Property
- Central Vacuum
- Furnished or left unfurnished upon request
- Built-In Features
- High Ceiling
- Arched Windows
- Entrance Foyer
- Great Room
- Family Room
- Formal Dining Room
- Home Theater
- Den
- Loft
- Garden Views
Kitchen
- Breakfast Area or Nook
- Electric Range
- Microwave
- Dishwasher
Flooring
- Wood
- Tile
Bedrooms and Bathrooms
- 5 Bedrooms
- Split Bedroom Floorplan
- Closet Cabinetry
- Walk-In Closet
- Dual Sinks
- Roman Tub
- Separate Shower in Primary Bathroom
Laundry
- Laundry Room
- Dryer
- Washer
Home Security
- Home Security System
- Impact Glass
Pool
- Heated Spa
- In Ground Spa
- Heated Pool
- Gunite Spa
Outdoor Features
- Balcony
- Open Patio
- Outdoor Grill
Schools
- Whispering Pines Elementary School
- Eagles Landing Middle School
- Olympic Heights High School
Utilities
- Forced Air Zoned Heating and Cooling System
- Gas Water Heater
- Cable TV Available
Listing and Financial Details
- Assessor Parcel Number 00424631020020090
- Seller Considering Concessions
Community Details
Overview
- Association fees include common areas, cable TV, ground maintenance, security
- The Oaks At Boca Raton Subdivision
Amenities
- Clubhouse
- Game Room
Recreation
- Tennis Courts
- Community Basketball Court
- Community Pool
- Community Spa
Security
- Gated with Attendant
Map
Home Values in the Area
Average Home Value in this Area
Tax History
| Year | Tax Paid | Tax Assessment Tax Assessment Total Assessment is a certain percentage of the fair market value that is determined by local assessors to be the total taxable value of land and additions on the property. | Land | Improvement |
|---|---|---|---|---|
| 2024 | $26,042 | $1,348,258 | -- | -- |
| 2023 | $26,573 | $1,225,689 | $662,000 | $1,495,428 |
| 2022 | $23,130 | $1,114,263 | $0 | $0 |
| 2021 | $18,772 | $1,125,762 | $185,000 | $940,762 |
| 2020 | $16,544 | $920,878 | $100,000 | $820,878 |
| 2019 | $17,711 | $975,355 | $161,000 | $814,355 |
| 2018 | $17,210 | $977,124 | $140,333 | $836,791 |
| 2017 | $17,027 | $952,173 | $155,925 | $796,248 |
| 2016 | $16,003 | $910,132 | $0 | $0 |
| 2015 | $16,420 | $903,805 | $0 | $0 |
| 2014 | $16,468 | $896,632 | $0 | $0 |
Property History
| Date | Event | Price | Change | Sq Ft Price |
|---|---|---|---|---|
| 03/18/2025 03/18/25 | Pending | -- | -- | -- |
| 03/11/2025 03/11/25 | Off Market | $3,499,000 | -- | -- |
| 01/13/2025 01/13/25 | For Sale | $3,499,000 | +45.8% | $631 / Sq Ft |
| 07/17/2024 07/17/24 | Sold | $2,400,000 | -2.0% | $441 / Sq Ft |
| 07/02/2024 07/02/24 | Pending | -- | -- | -- |
| 06/05/2024 06/05/24 | For Sale | $2,450,000 | +117.8% | $450 / Sq Ft |
| 07/12/2016 07/12/16 | Sold | $1,125,000 | -19.4% | $207 / Sq Ft |
| 06/12/2016 06/12/16 | Pending | -- | -- | -- |
| 10/27/2015 10/27/15 | For Sale | $1,395,000 | -- | $256 / Sq Ft |
Deed History
| Date | Type | Sale Price | Title Company |
|---|---|---|---|
| Warranty Deed | $2,400,000 | Attorneys Key Title | |
| Warranty Deed | $1,125,000 | None Available | |
| Special Warranty Deed | $1,200,000 | Cross Country Title Inc |
Mortgage History
| Date | Status | Loan Amount | Loan Type |
|---|---|---|---|
| Open | $1,920,000 | New Conventional | |
| Previous Owner | $900,000 | Stand Alone Refi Refinance Of Original Loan | |
| Previous Owner | $200,000 | Credit Line Revolving | |
| Previous Owner | $500,000 | Fannie Mae Freddie Mac |
Similar Homes in Boca Raton, FL
Source: BeachesMLS
MLS Number: R11051610
APN: 00-42-46-31-02-002-0090
- 17729 Middlebrook Way
- 17681 Middlebrook Way
- 9509 Grand Estates Way
- 17682 Middlebrook Way
- 9634 Vescovato Way
- 17703 Lomond Ct
- 17586 Middlebrook Way
- 17776 Key Vista Way
- 17400 Rosella Rd
- 17542 Grand Este Way
- 17662 Circle Pond Ct
- 17529 Middlebrook Way
- 17392 Ponte Chiasso Dr
- 9287 Biaggio Rd
- 17606 Grand Este Way
- 17353 Rosella Rd
- 17840 Key Vista Way
- 17937 Villa Club Way
- 17952 Villa Club Way
- 17340 Rosella Rd
