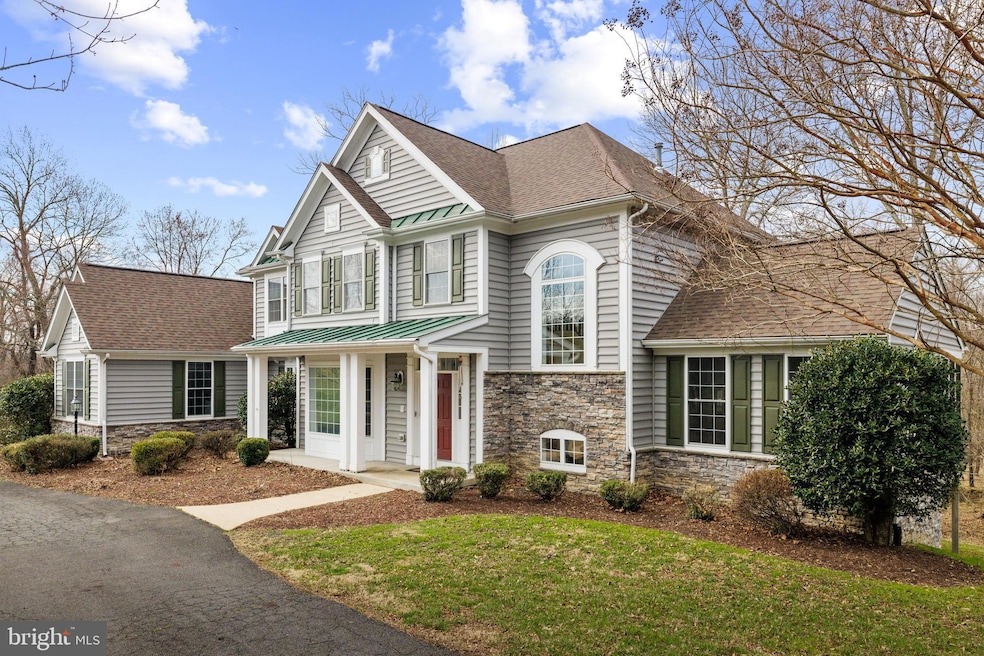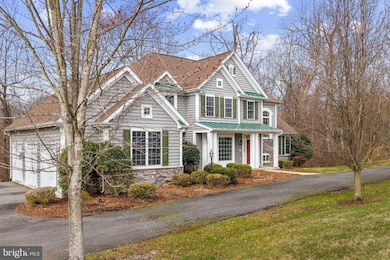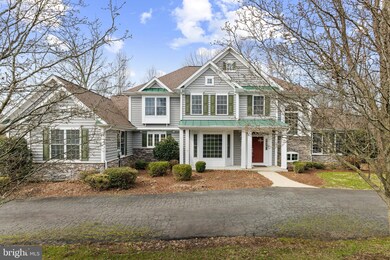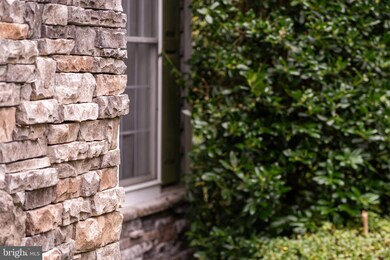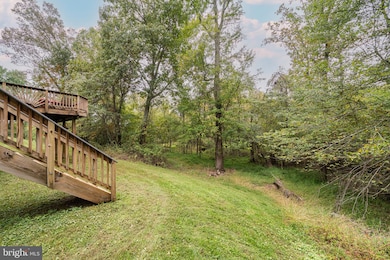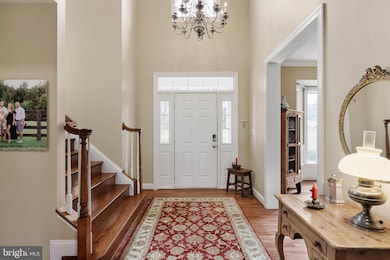
17723 Karen Hope Ct Hamilton, VA 20158
Estimated payment $7,081/month
Highlights
- Eat-In Gourmet Kitchen
- View of Trees or Woods
- Deck
- Hamilton Elementary School Rated A-
- Colonial Architecture
- Property is near a park
About This Home
Welcome to this highly sought after private lot and well-maintained home in Western Loudoun, located just minutes from downtown Purcellville! Enjoy your retreat-like property on just over 3 acres with 2 creeks intersecting on the property which flow into the adjacent 30-acre privately owned wooded parcel. This spacious home features 5 bedrooms, 3.5 bathrooms, and 3 car garage. There is ample outdoor space including two rear decks that one can enjoy the peace and serenity of nature. Gourmet kitchen with cherry cabinetry and granite countertops, stainless steel appliances and breakfast room. Adjacent to the kitchen & breakfast room is the cozy family room with hardwood floors, gas fireplace and access to the rear deck overlooking the wooded property. Complementing the main level are formal living & dining rooms and a home office with an additional bonus deck with access to office & living room. The primary suite features a tray ceiling, walk-in closet, primary bathroom with separate soaking tub and shower. Completing the upper level are three additional bedrooms and full bathroom. The lower walk-out level offers a family room with gas fireplace, billiards room, second home office space, bedroom, and full bathroom. Recent improvements include a new hot water heater in June 2024, HVAC system in 2021, and asphalt shingle roof in 2020. No HOA, Xfinity internet, and conveniently located just minutes to Route 7, Leesburg and Purcellville. Potential location for pool to the right of the home.
Home Details
Home Type
- Single Family
Est. Annual Taxes
- $8,427
Year Built
- Built in 2004
Lot Details
- 3.01 Acre Lot
- Landscaped
- Extensive Hardscape
- Private Lot
- Premium Lot
- Partially Wooded Lot
- Backs to Trees or Woods
- Property is in very good condition
- Property is zoned JLMA3
Parking
- 3 Car Direct Access Garage
- 5 Driveway Spaces
- Side Facing Garage
Property Views
- Woods
- Garden
Home Design
- Colonial Architecture
- Slab Foundation
- Shingle Roof
- Masonry
Interior Spaces
- Property has 3 Levels
- Traditional Floor Plan
- Built-In Features
- Crown Molding
- 2 Fireplaces
- Stone Fireplace
- Gas Fireplace
- Window Treatments
- Family Room Off Kitchen
- Formal Dining Room
- Home Security System
Kitchen
- Eat-In Gourmet Kitchen
- Breakfast Area or Nook
- Built-In Double Oven
- Six Burner Stove
- Cooktop
- Built-In Microwave
- Dishwasher
- Stainless Steel Appliances
- Kitchen Island
- Upgraded Countertops
- Disposal
Flooring
- Wood
- Carpet
- Tile or Brick
Bedrooms and Bathrooms
- En-Suite Bathroom
- Walk-In Closet
- Soaking Tub
Laundry
- Laundry on main level
- Front Loading Dryer
- Front Loading Washer
Finished Basement
- Heated Basement
- Basement Fills Entire Space Under The House
- Connecting Stairway
- Interior and Exterior Basement Entry
- Space For Rooms
- Rough-In Basement Bathroom
- Basement Windows
Outdoor Features
- Deck
- Exterior Lighting
- Rain Gutters
Location
- Property is near a park
Utilities
- Central Air
- Air Source Heat Pump
- Back Up Gas Heat Pump System
- Heating System Powered By Owned Propane
- Propane Water Heater
- Septic Tank
Community Details
- No Home Owners Association
- Stone Eden Farm Subdivision
Listing and Financial Details
- Assessor Parcel Number 454305156000
Map
Home Values in the Area
Average Home Value in this Area
Tax History
| Year | Tax Paid | Tax Assessment Tax Assessment Total Assessment is a certain percentage of the fair market value that is determined by local assessors to be the total taxable value of land and additions on the property. | Land | Improvement |
|---|---|---|---|---|
| 2024 | $8,427 | $974,260 | $290,100 | $684,160 |
| 2023 | $8,679 | $991,940 | $230,100 | $761,840 |
| 2022 | $7,713 | $866,670 | $215,100 | $651,570 |
| 2021 | $7,190 | $733,650 | $185,100 | $548,550 |
| 2020 | $7,199 | $695,550 | $165,100 | $530,450 |
| 2019 | $7,075 | $677,030 | $165,100 | $511,930 |
| 2018 | $7,119 | $656,100 | $165,100 | $491,000 |
| 2017 | $7,159 | $636,340 | $165,100 | $471,240 |
| 2016 | $7,121 | $621,930 | $0 | $0 |
| 2015 | $7,124 | $462,530 | $0 | $462,530 |
| 2014 | $7,164 | $462,690 | $0 | $462,690 |
Property History
| Date | Event | Price | Change | Sq Ft Price |
|---|---|---|---|---|
| 03/21/2025 03/21/25 | For Sale | $1,145,000 | 0.0% | $243 / Sq Ft |
| 02/12/2025 02/12/25 | Off Market | $1,145,000 | -- | -- |
| 01/20/2025 01/20/25 | Price Changed | $1,145,000 | -4.2% | $243 / Sq Ft |
| 10/07/2024 10/07/24 | For Sale | $1,195,000 | -- | $254 / Sq Ft |
Deed History
| Date | Type | Sale Price | Title Company |
|---|---|---|---|
| Interfamily Deed Transfer | -- | None Available | |
| Deed | $692,460 | -- |
Mortgage History
| Date | Status | Loan Amount | Loan Type |
|---|---|---|---|
| Open | $704,690 | VA | |
| Closed | $702,500 | Stand Alone Refi Refinance Of Original Loan | |
| Closed | $553,900 | New Conventional |
Similar Homes in Hamilton, VA
Source: Bright MLS
MLS Number: VALO2081068
APN: 454-30-5156
- 38172 Stone Eden Dr
- 17937 Manassas Gap Ct
- 916 Queenscliff Ct
- 912 Queenscliff Ct
- 17577 Wadell Ct
- 17573 Wadell Ct
- 400 Mcdaniel Dr
- 35 Sydnor St
- 211 Heaton Ct
- 460 S Maple Ave
- 132 Misty Pond Terrace
- 134 Misty Pond Terrace
- 625 E G St
- 17826 Springbury Dr
- 37677 Cooksville Rd
- 101 Levenbury Place
- 14629 Fordson Ct
- 14649 Fordson Ct
- 18211 Barrow Knoll Ln
- 37685 Saint Francis Ct
