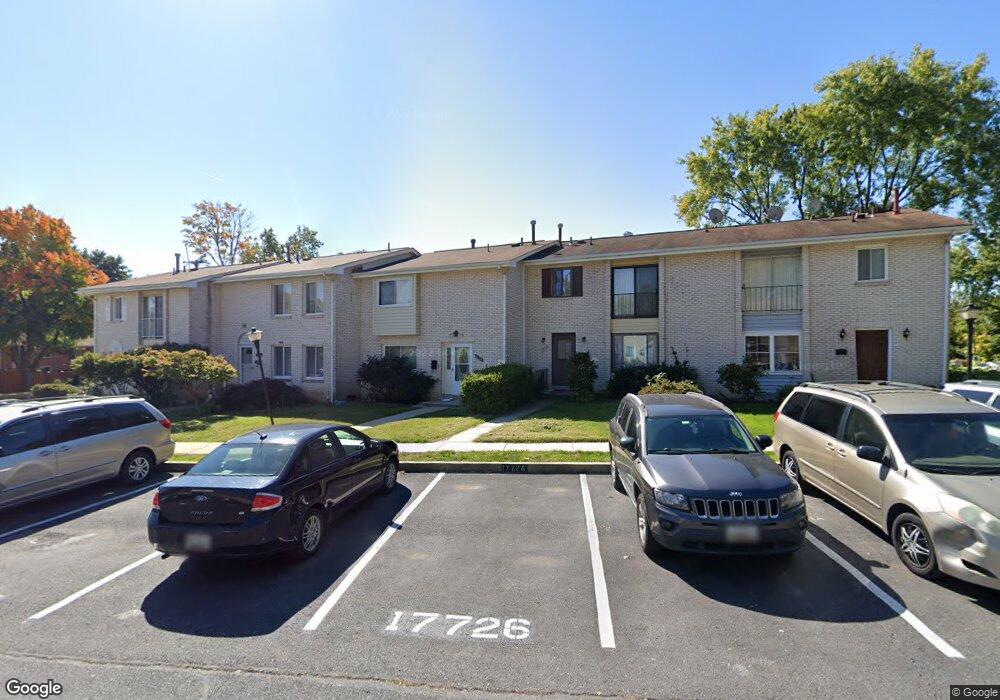
17724 Topfield Dr Gaithersburg, MD 20877
Estimated payment $2,609/month
Highlights
- Wood Flooring
- Family Room Off Kitchen
- Bathtub with Shower
- Col. Zadok Magruder High School Rated A-
- Enclosed patio or porch
- 5-minute walk to Washington Square Neighborhood Park
About This Home
Totally Rehabbed 2025 (In Progress) New Kitchen, All New Stainless Appliances, New Baths with New Ceramic Showers , Floors, Vanities and Sink tops. Huge Closets in every Bedroom with 3 Large Closets in Primary Suite, New Light Fixtures Throughout, Floors on 1st and second floor are Beautiful Hardwood, French Door in Living Room leads to Fenced Backyard with Large Shed and Gate . 3 Full Baths and 1 Half Bath. Recently Purchased Washer and New Dryer in Spacious Basement with 2 Seperate Rooms.
Townhouse Details
Home Type
- Townhome
Est. Annual Taxes
- $3,935
Year Built
- Built in 1968 | Remodeled in 2025
HOA Fees
- $300 Monthly HOA Fees
Parking
- On-Street Parking
Home Design
- Block Foundation
- Brick Front
- Concrete Perimeter Foundation
Interior Spaces
- Property has 3 Levels
- Recessed Lighting
- Family Room Off Kitchen
- Combination Kitchen and Dining Room
- Finished Basement
- Heated Basement
Flooring
- Wood
- Ceramic Tile
- Luxury Vinyl Plank Tile
Bedrooms and Bathrooms
- 3 Main Level Bedrooms
- Bathtub with Shower
- Walk-in Shower
Accessible Home Design
- Doors with lever handles
- Level Entry For Accessibility
Utilities
- Forced Air Heating and Cooling System
- Cooling System Utilizes Natural Gas
- Natural Gas Water Heater
Additional Features
- Enclosed patio or porch
- Property is in excellent condition
Listing and Financial Details
- Assessor Parcel Number 160901543960
- $292 Front Foot Fee per year
Community Details
Overview
- Association fees include common area maintenance, management, trash, exterior building maintenance
- Hamlet North Subdivision
Amenities
- Common Area
Map
Home Values in the Area
Average Home Value in this Area
Tax History
| Year | Tax Paid | Tax Assessment Tax Assessment Total Assessment is a certain percentage of the fair market value that is determined by local assessors to be the total taxable value of land and additions on the property. | Land | Improvement |
|---|---|---|---|---|
| 2024 | $3,935 | $281,667 | $0 | $0 |
| 2023 | $3,606 | $255,000 | $76,500 | $178,500 |
| 2022 | $1,948 | $241,667 | $0 | $0 |
| 2021 | $3,129 | $228,333 | $0 | $0 |
| 2020 | $2,958 | $215,000 | $64,500 | $150,500 |
| 2019 | $2,908 | $211,667 | $0 | $0 |
| 2018 | $2,301 | $208,333 | $0 | $0 |
| 2017 | $2,764 | $205,000 | $0 | $0 |
| 2016 | $2,855 | $191,667 | $0 | $0 |
| 2015 | $2,855 | $178,333 | $0 | $0 |
| 2014 | $2,855 | $165,000 | $0 | $0 |
Property History
| Date | Event | Price | Change | Sq Ft Price |
|---|---|---|---|---|
| 04/20/2025 04/20/25 | Pending | -- | -- | -- |
Deed History
| Date | Type | Sale Price | Title Company |
|---|---|---|---|
| Deed | $315,000 | -- | |
| Deed | $315,000 | -- | |
| Deed | $98,000 | -- |
Similar Homes in Gaithersburg, MD
Source: Bright MLS
MLS Number: MDMC2173814
APN: 09-01543960
- 17724 Topfield Dr
- 17660 Shady Spring Terrace
- 8202 Shady Spring Dr
- 8325 Shady Spring Dr
- 8307 Boundary St
- 17903 Cottonwood Terrace
- 35 Shady Spring Place
- 352 Ridge Rd
- 17767 Larchmont Terrace
- 7717 Warbler Ln
- 17105 Amity Dr
- 106 Linden Hall Ln
- 18011 Fence Post Ct
- 8329 Crooked Pine Ct
- 206 Grove Ave
- 7 Linden Hall Ct
- 7700 Epsilon Dr
- 17629 Wheat Fall Dr
- 117 Billingsgate Ln
- 8419 Meadow Green Way
