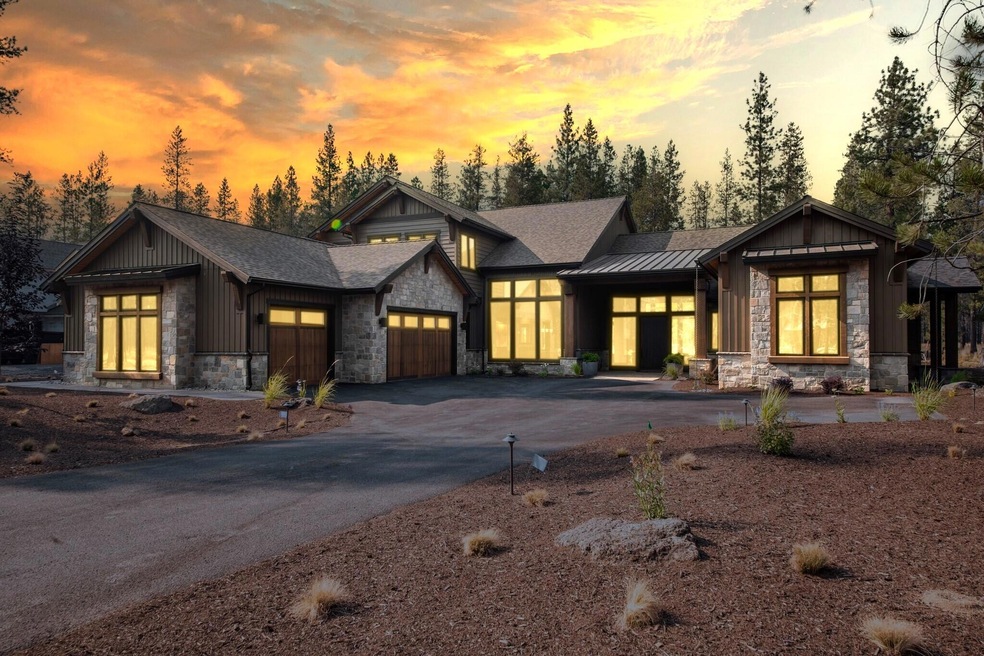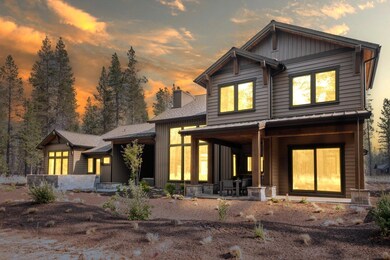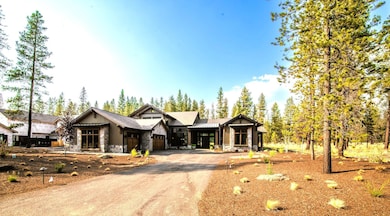
17725 Everwild Cir Unit 457 Bend, OR 97707
Three Rivers NeighborhoodHighlights
- Golf Course Community
- Fitness Center
- Spa
- Cascade Middle School Rated A-
- New Construction
- Sauna
About This Home
As of January 2025Recently finished Contemporary Lodge in the new section of Caldera Springs! Come and enjoy luxury living in this magnificent home with chef's dream kitchen that offers gorgeous slab Quartzite countertops and full height backsplash, Marvin''Ultimate Awning'' passthrough window to BBQ area, walk-in pantry w/ custom shelving, cabinets and countertop. Enjoy entertaining outside by the firepit or in the expansive covered outdoor living area with paver patio and fireplace; jump into the hot tub surrounded with masonry walls and ledge lighting or go inside to the bonus room to play pool and relax by built-in bar.''Stellar'' 6' tall corner custom built fireplace in Great Room! Escape to your Primary Suite w/ sitting area, Quartzite countertops w/ porcelain and natural stone tile work, oversized shower with bench and multiple shower heads and custom built sauna. This home is a true testament to modern luxury and functionality! RH furniture package or select pieces available to purchase.
Last Agent to Sell the Property
John L Scott Bend Brokerage Phone: 541-317-0123 License #201204260

Last Buyer's Agent
Sunriver Realty Brokerage Phone: 541-317-0123 License #200902007
Home Details
Home Type
- Single Family
Year Built
- Built in 2024 | New Construction
Lot Details
- 0.4 Acre Lot
- Drip System Landscaping
- Native Plants
- Level Lot
- Front and Back Yard Sprinklers
- Wooded Lot
- Property is zoned F2, DR, LM, WA, F2, DR, LM, WA
HOA Fees
- $350 Monthly HOA Fees
Parking
- 3 Car Attached Garage
- Garage Door Opener
- Driveway
- Gated Parking
Property Views
- Forest
- Territorial
Home Design
- Contemporary Architecture
- Northwest Architecture
- Stem Wall Foundation
- Frame Construction
- Composition Roof
- Metal Roof
Interior Spaces
- 5,141 Sq Ft Home
- 2-Story Property
- Open Floorplan
- Wet Bar
- Central Vacuum
- Wired For Sound
- Wired For Data
- Built-In Features
- Vaulted Ceiling
- Ceiling Fan
- Gas Fireplace
- Wood Frame Window
- Mud Room
- Great Room with Fireplace
- Bonus Room
- Sauna
Kitchen
- Double Oven
- Range with Range Hood
- Microwave
- Dishwasher
- Wine Refrigerator
- Kitchen Island
- Solid Surface Countertops
- Disposal
Flooring
- Wood
- Tile
Bedrooms and Bathrooms
- 5 Bedrooms
- Primary Bedroom on Main
- Double Master Bedroom
- Linen Closet
- Walk-In Closet
- Double Vanity
- Bathtub with Shower
- Bathtub Includes Tile Surround
Laundry
- Laundry Room
- Dryer
- Washer
Home Security
- Surveillance System
- Carbon Monoxide Detectors
- Fire and Smoke Detector
Eco-Friendly Details
- ENERGY STAR Qualified Equipment for Heating
- Sprinklers on Timer
Outdoor Features
- Spa
- Enclosed patio or porch
- Outdoor Fireplace
- Outdoor Kitchen
- Fire Pit
- Built-In Barbecue
Schools
- Three Rivers Elementary School
Utilities
- Ductless Heating Or Cooling System
- ENERGY STAR Qualified Air Conditioning
- Whole House Fan
- Forced Air Zoned Heating and Cooling System
- Tankless Water Heater
- Phone Available
- Cable TV Available
Listing and Financial Details
- Exclusions: furniture, artwork, decorative accents
- Short Term Rentals Allowed
- Tax Lot 457
- Assessor Parcel Number 286730
Community Details
Overview
- Resort Property
- Built by Envision Development Group LLC
- Caldera Springs Subdivision
- On-Site Maintenance
- Maintained Community
- Property is near a preserve or public land
Amenities
- Restaurant
- Clubhouse
Recreation
- Golf Course Community
- Tennis Courts
- Pickleball Courts
- Sport Court
- Community Playground
- Fitness Center
- Community Pool
- Park
- Trails
- Snow Removal
Security
- Gated Community
- Building Fire-Resistance Rating
Map
Home Values in the Area
Average Home Value in this Area
Property History
| Date | Event | Price | Change | Sq Ft Price |
|---|---|---|---|---|
| 01/31/2025 01/31/25 | Sold | $3,199,000 | 0.0% | $622 / Sq Ft |
| 12/31/2024 12/31/24 | Pending | -- | -- | -- |
| 12/06/2024 12/06/24 | Price Changed | $3,199,000 | -11.1% | $622 / Sq Ft |
| 08/08/2024 08/08/24 | For Sale | $3,599,999 | +593.6% | $700 / Sq Ft |
| 06/30/2023 06/30/23 | Sold | $519,000 | 0.0% | -- |
| 05/12/2023 05/12/23 | Pending | -- | -- | -- |
| 04/01/2023 04/01/23 | For Sale | $519,000 | -- | -- |
Similar Homes in Bend, OR
Source: Southern Oregon MLS
MLS Number: 220187827
- 17881 Preservation Loop Unit 421
- 55994 Wood Duck Dr
- 17260 Brant Dr
- 17208 Blue Heron Dr
- 17274 Kingfisher Dr
- 17167 Wood Duck Ct
- 55957 Wood Duck Dr
- 17316 Golden Eye Dr
- 17342 Canvas Back Dr Unit 16
- 17276 Satterlee Way
- 17094 Sacramento Rd
- 55753 Snow Goose Rd
- 17349 Merganser Dr
- 17119 Norwalk Rd
- 56234 Black Duck Rd
- 17269 Pintail Dr
- 17176 Norwalk Rd
- 56252 Comet Dr
- 16939 Torrance Rd
- 17069 Norwalk Rd






