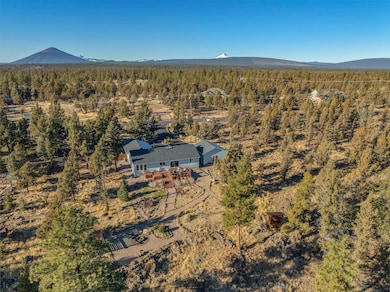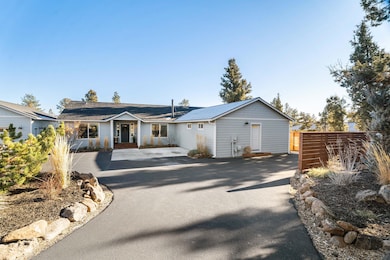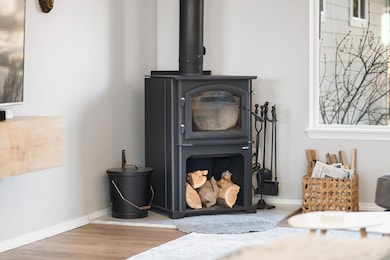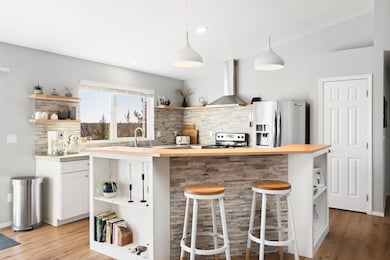
17725 Mountain View Rd Sisters, OR 97759
Estimated payment $6,358/month
Highlights
- Very Popular Property
- Two Primary Bedrooms
- Open Floorplan
- Sisters Elementary School Rated A-
- Panoramic View
- Craftsman Architecture
About This Home
Experience breathtaking canyon views from this private rim lot home in Whychus Canyon Estates. This well maintained, single-level, open-concept home features vaulted ceilings, skylights, and durable LVP flooring throughout most of the space. The kitchen is equipped with cement countertops, a butcher block island, stainless appliances, and opens to a cozy living area with a wood stove. The private primary suite offers floor-to-ceiling windows with sunrise views, direct access to the deck, a walk-in closet, soaking tub, and walk-in shower. Zoned HVAC ensures efficient comfort year-round. A 762 sq.ft. attached converted garage with a private entrance adds a bedroom, additional living space, and its own outdoor area—ideal for guests or extended family. Outdoor amenities include a spacious deck with hot tub, kids' treehouse, garden beds, and fruit trees, all set in a peaceful, natural setting with expansive canyon vistas. A perfect blend of comfort, functionality, and scenery.
Home Details
Home Type
- Single Family
Est. Annual Taxes
- $4,964
Year Built
- Built in 2019
Lot Details
- 2.56 Acre Lot
- Landscaped
- Rock Outcropping
- Native Plants
- Front and Back Yard Sprinklers
- Sprinklers on Timer
- Property is zoned EFU, EFU
Parking
- 2 Car Detached Garage
- Garage Door Opener
- Driveway
Property Views
- Panoramic
- Canyon
- Creek or Stream
- Forest
- Territorial
Home Design
- Craftsman Architecture
- Northwest Architecture
- Stem Wall Foundation
- Frame Construction
- Composition Roof
Interior Spaces
- 2,680 Sq Ft Home
- 1-Story Property
- Open Floorplan
- Vaulted Ceiling
- Ceiling Fan
- Wood Burning Fireplace
- Double Pane Windows
- Vinyl Clad Windows
- Mud Room
- Great Room with Fireplace
- Family Room
- Laundry Room
Kitchen
- Eat-In Kitchen
- Range with Range Hood
- Dishwasher
- Kitchen Island
- Solid Surface Countertops
- Disposal
Flooring
- Engineered Wood
- Carpet
- Tile
Bedrooms and Bathrooms
- 4 Bedrooms
- Double Master Bedroom
- Linen Closet
- Walk-In Closet
- 3 Full Bathrooms
- Double Vanity
- Bathtub with Shower
- Bathtub Includes Tile Surround
Home Security
- Carbon Monoxide Detectors
- Fire and Smoke Detector
Outdoor Features
- Fire Pit
- Shed
Schools
- Sisters Elementary School
- Sisters Middle School
- Sisters High School
Utilities
- Forced Air Zoned Heating and Cooling System
- Heat Pump System
- Water Heater
- Septic Tank
- Cable TV Available
Community Details
- No Home Owners Association
- Squaw Creek Canyon Subdivision
Listing and Financial Details
- Assessor Parcel Number 167071
Map
Home Values in the Area
Average Home Value in this Area
Tax History
| Year | Tax Paid | Tax Assessment Tax Assessment Total Assessment is a certain percentage of the fair market value that is determined by local assessors to be the total taxable value of land and additions on the property. | Land | Improvement |
|---|---|---|---|---|
| 2024 | $4,964 | $316,670 | -- | -- |
| 2023 | $4,371 | $278,130 | $0 | $0 |
| 2022 | $4,030 | $262,170 | $0 | $0 |
| 2021 | $4,054 | $254,540 | $0 | $0 |
| 2020 | $3,850 | $254,540 | $0 | $0 |
| 2019 | $962 | $78,540 | $0 | $0 |
| 2018 | $937 | $76,260 | $0 | $0 |
| 2017 | $902 | $74,040 | $0 | $0 |
| 2016 | $892 | $71,890 | $0 | $0 |
| 2015 | $831 | $69,800 | $0 | $0 |
| 2014 | $807 | $67,770 | $0 | $0 |
Property History
| Date | Event | Price | Change | Sq Ft Price |
|---|---|---|---|---|
| 04/15/2025 04/15/25 | For Sale | $1,065,000 | +688.9% | $397 / Sq Ft |
| 05/15/2018 05/15/18 | Sold | $135,000 | -15.4% | -- |
| 04/13/2018 04/13/18 | Pending | -- | -- | -- |
| 07/01/2017 07/01/17 | For Sale | $159,500 | -- | -- |
Deed History
| Date | Type | Sale Price | Title Company |
|---|---|---|---|
| Interfamily Deed Transfer | -- | Fidelity National Title | |
| Warranty Deed | $135,000 | Western Title & Escrow |
Mortgage History
| Date | Status | Loan Amount | Loan Type |
|---|---|---|---|
| Open | $105,385 | New Conventional | |
| Open | $305,000 | New Conventional | |
| Closed | $272,000 | New Conventional | |
| Open | $2,700,000 | Construction |
About the Listing Agent

I’ve lived in Sisters, Oregon for over 25 years. During that entire time I’ve been highly active in the real estate market: buying, renovating, and selling a number of homes and properties. In the last few years, I’ve also had the privilege of having a key role in a new large development here in Sisters as well as brokering a number of commercial transactions. I have a strong and proven track record of minimizing risk on the buying end of transactions and maximizing potential on the selling end
Tim's Other Listings
Source: Central Oregon Association of REALTORS®
MLS Number: 220199619
APN: 167071
- 70325 Club Rd
- 17400 Spur Dr
- 70255 Mustang Dr
- 17945 Mountain View Rd
- 17920 Mountain View Rd
- 70168 Longhorn Dr
- 70163 Longhorn Dr
- 17390 Big Buck Rd
- 70119 Pinto Dr
- 70177 Sorrell Dr
- 17250 Mountain View Rd
- 70136 Cayuse Dr
- 70179 Cayuse Place
- 70129 Cayuse Dr
- 17046 Vista Ridge Dr
- 16926 Canyon Crest Dr
- 18589 Mcswain Dr
- 17785 Wilt Rd
- 69580 Pine Ridge Dr
- 69335 Sisters View Dr






