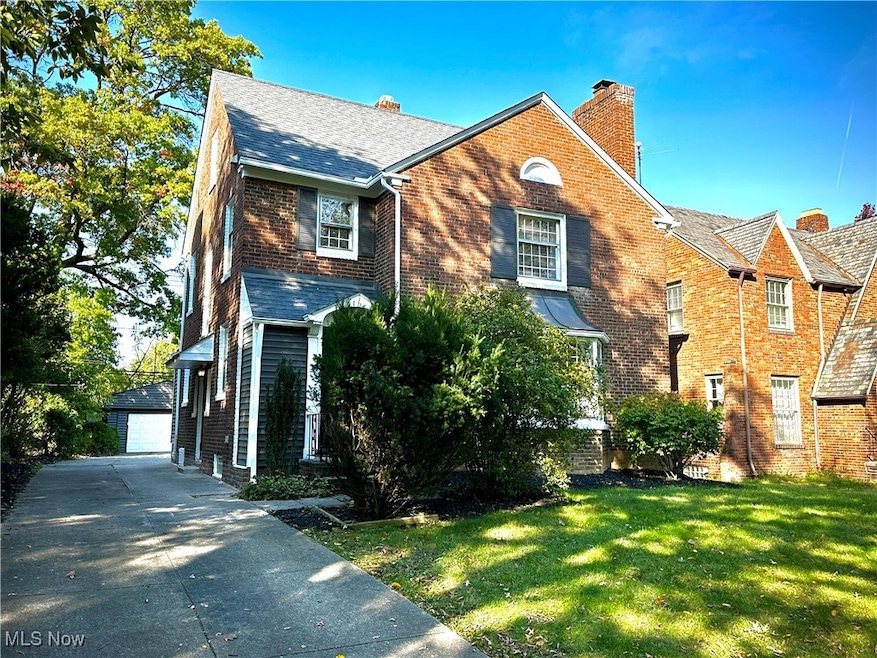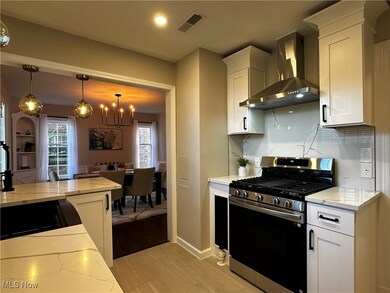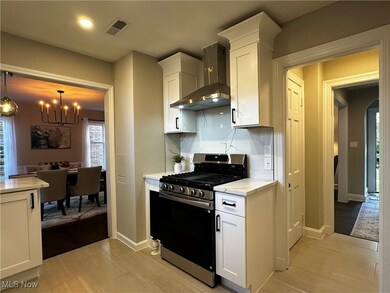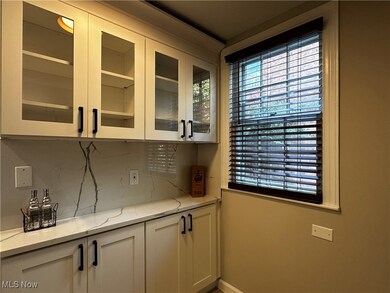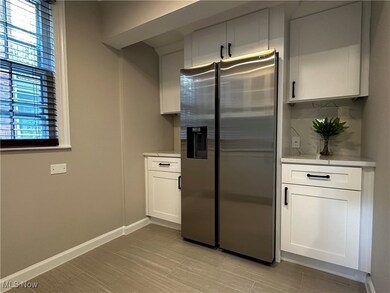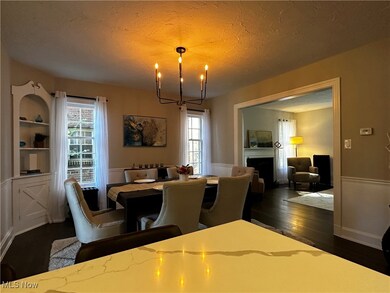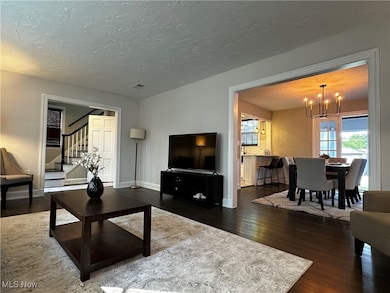
17725 Scottsdale Blvd Shaker Heights, OH 44122
Highlights
- Colonial Architecture
- 1 Fireplace
- 2 Car Detached Garage
- Shaker Heights High School Rated A
- No HOA
- Porch
About This Home
As of January 2025Welcome to this elegantly remodeled colonial home, featuring an open floor plan that floods the interiors with natural light, creating a bright and welcoming ambiance. The first and second floors showcase gorgeous hardwood floors, adding timeless sophistication throughout.
The living room is centered around a cozy fireplace, ideal for relaxing evenings or hosting guests. Adjacent, the dining room seamlessly transitions into a beautifully remodeled kitchen (2024) that is equipped with quartz countertops, stainless steel appliances, and a spacious breakfast bar—perfect for culinary adventures. The first floor also includes a versatile home office/sun room.
Upstairs, the second level boasts three bedrooms, including a master suite, all complemented by stylishly updated bathrooms (2024). A private suite with a half bathroom is located on the third level, offering additional comfort. The lower level features a beautifully finished Rec Room, ideal for leisure and entertainment.
Outside, the backyard provides a private, secure space for children and pets, perfect for outdoor living. The property is ideally located near the upscale Van Aken District, offering easy access to shopping and dining, and just minutes from the Blue Line RTA for a quick commute to downtown Cleveland and University Circle. Nestled on a quiet, tree-lined street in the desirable neighborhood of Shaker Heights, this home combines convenience with tranquility.
Last Agent to Sell the Property
Acacia Realty, LLC. Brokerage Email: 216-650-2038 globalstrategies@hotmail.com License #426336
Home Details
Home Type
- Single Family
Est. Annual Taxes
- $6,923
Year Built
- Built in 1930
Lot Details
- 6,490 Sq Ft Lot
- Lot Dimensions are 45x144
- South Facing Home
Parking
- 2 Car Detached Garage
Home Design
- Colonial Architecture
- Brick Exterior Construction
- Fiberglass Roof
- Asphalt Roof
Interior Spaces
- 3-Story Property
- 1 Fireplace
- Finished Basement
- Basement Fills Entire Space Under The House
- Property Views
Kitchen
- Range
- Dishwasher
- Disposal
Bedrooms and Bathrooms
- 4 Bedrooms
- 4 Bathrooms
Outdoor Features
- Porch
Utilities
- Central Air
- Radiator
- Heating System Uses Gas
- Hot Water Heating System
Community Details
- No Home Owners Association
- Public Transportation
Listing and Financial Details
- Home warranty included in the sale of the property
- Assessor Parcel Number 736-15-039
Map
Home Values in the Area
Average Home Value in this Area
Property History
| Date | Event | Price | Change | Sq Ft Price |
|---|---|---|---|---|
| 01/10/2025 01/10/25 | Sold | $362,000 | 0.0% | $124 / Sq Ft |
| 12/21/2024 12/21/24 | Off Market | $362,000 | -- | -- |
| 12/21/2024 12/21/24 | Pending | -- | -- | -- |
| 12/12/2024 12/12/24 | Price Changed | $365,000 | -0.9% | $125 / Sq Ft |
| 11/29/2024 11/29/24 | Price Changed | $368,500 | -0.1% | $126 / Sq Ft |
| 11/16/2024 11/16/24 | Price Changed | $369,000 | -1.9% | $126 / Sq Ft |
| 11/08/2024 11/08/24 | Price Changed | $376,000 | -0.1% | $129 / Sq Ft |
| 10/31/2024 10/31/24 | Price Changed | $376,500 | -0.1% | $129 / Sq Ft |
| 10/25/2024 10/25/24 | Price Changed | $377,000 | -0.3% | $129 / Sq Ft |
| 10/20/2024 10/20/24 | Price Changed | $378,000 | -0.3% | $129 / Sq Ft |
| 10/12/2024 10/12/24 | For Sale | $379,000 | +191.5% | $130 / Sq Ft |
| 07/05/2023 07/05/23 | Sold | $130,000 | +30.1% | $63 / Sq Ft |
| 05/31/2023 05/31/23 | Pending | -- | -- | -- |
| 05/25/2023 05/25/23 | For Sale | $99,900 | -- | $49 / Sq Ft |
Tax History
| Year | Tax Paid | Tax Assessment Tax Assessment Total Assessment is a certain percentage of the fair market value that is determined by local assessors to be the total taxable value of land and additions on the property. | Land | Improvement |
|---|---|---|---|---|
| 2024 | $4,214 | $45,500 | $15,610 | $29,890 |
| 2023 | $6,923 | $60,030 | $11,800 | $48,230 |
| 2022 | $6,737 | $60,025 | $11,795 | $48,230 |
| 2021 | $6,717 | $60,030 | $11,800 | $48,230 |
| 2020 | $6,490 | $54,570 | $10,710 | $43,860 |
| 2019 | $6,399 | $155,900 | $30,600 | $125,300 |
| 2018 | $6,260 | $54,570 | $10,710 | $43,860 |
| 2017 | $6,348 | $51,170 | $9,240 | $41,930 |
| 2016 | $6,100 | $51,170 | $9,240 | $41,930 |
| 2015 | $6,200 | $51,170 | $9,240 | $41,930 |
| 2014 | $6,200 | $50,160 | $9,070 | $41,090 |
Mortgage History
| Date | Status | Loan Amount | Loan Type |
|---|---|---|---|
| Open | $273,750 | New Conventional | |
| Closed | $273,750 | New Conventional | |
| Previous Owner | $210,000 | New Conventional | |
| Previous Owner | $20,000 | Credit Line Revolving | |
| Previous Owner | $25,000 | Credit Line Revolving | |
| Previous Owner | $15,000 | Credit Line Revolving |
Deed History
| Date | Type | Sale Price | Title Company |
|---|---|---|---|
| Warranty Deed | $362,000 | Fast Tract Title | |
| Warranty Deed | $362,000 | Fast Tract Title | |
| Warranty Deed | -- | None Listed On Document | |
| Certificate Of Transfer | -- | None Available | |
| Deed | -- | -- | |
| Deed | -- | -- | |
| Deed | -- | -- |
Similar Homes in the area
Source: MLS Now
MLS Number: 5077332
APN: 736-15-039
- 3722 Ingleside Rd
- 17621 Scottsdale Blvd
- 3715 Daleford Rd
- 17707 Lomond Blvd
- 3815 Lee Heights Blvd
- 3803 Strandhill Rd
- 3633 Ingleside Rd
- 18301 Invermere Ave
- 3609 Ingleside Rd
- 3617 Normandy Rd
- 18305 Lomond Blvd
- 3853 Lee Heights Blvd
- 3861 Lee Heights Blvd
- 3867 E 177th St
- 3604 Normandy Rd
- 3597 Normandy Rd
- 3896 Wendy Dr
- 16904 Invermere Ave
- 3925 Strandhill Rd
- 16805 Scottsdale Blvd
