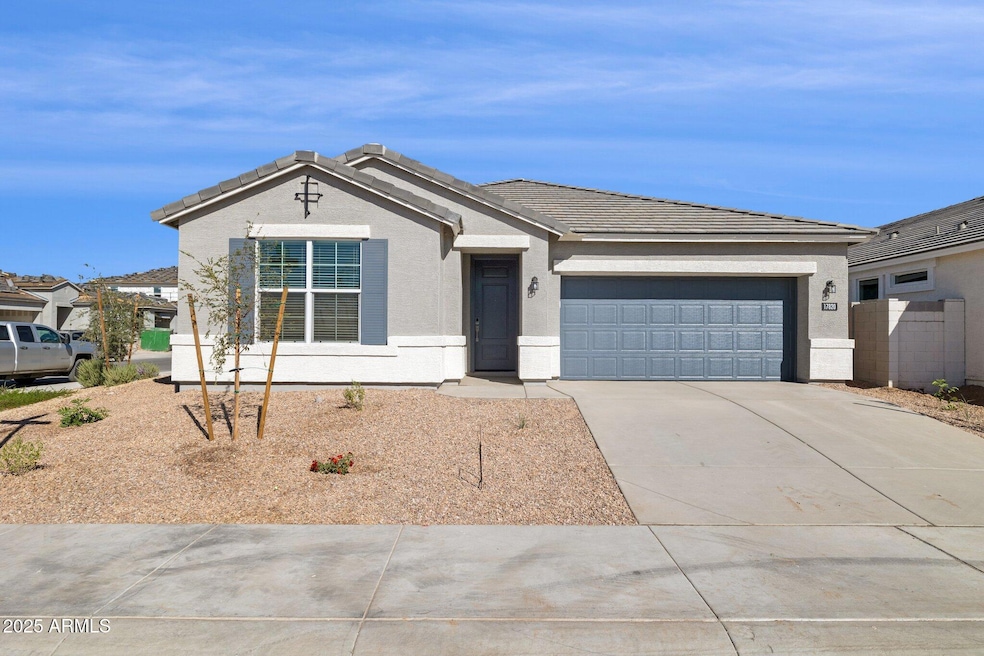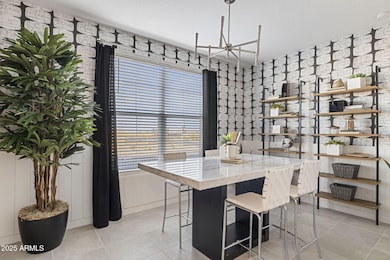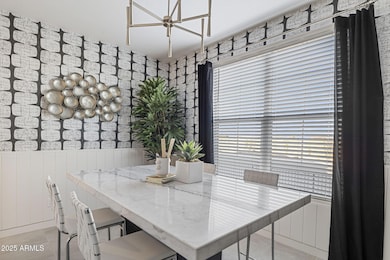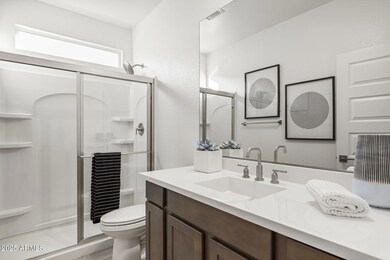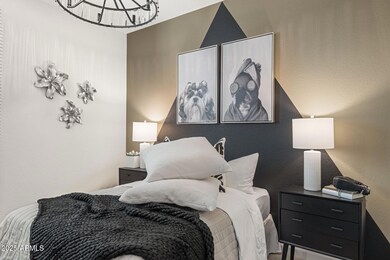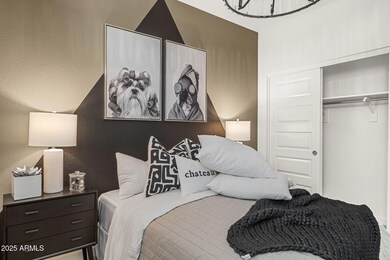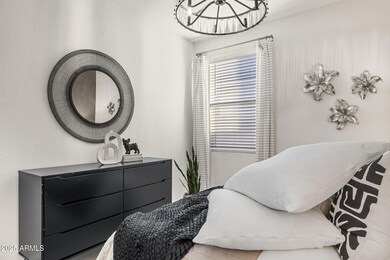
17725 W Onyx Ave Glendale, AZ 85355
Waddell NeighborhoodEstimated payment $2,959/month
Highlights
- Contemporary Architecture
- Private Yard
- Double Pane Windows
- Corner Lot
- Eat-In Kitchen
- Dual Vanity Sinks in Primary Bathroom
About This Home
Welcome to this stunning, open concept residence that effortlessly combines modern design with practical luxury. Step into a gourmet kitchen featuring crisp white shaker cabinets, elegant quartz countertops, & upgraded stainless steel appliances-including a refrigerator, washer, and dryer. The kitchen is further enhanced by sleek subway tile backsplash, under cabinet lighting, & durable 12x24 inch block lay tile flooring. The home offers a bright, airy feel accentuated by striking 12 ft sliding glass door that bathes the interior in natural light, white the 8 ft interior doors add a refined touch throughout. Upgraded carpeting in the bedrooms provides comfort & style, & a dedicated library offers the perfect retreat for work or relaxation. This property is truly a must see.
Open House Schedule
-
Friday, April 25, 202510:00 am to 5:30 pm4/25/2025 10:00:00 AM +00:004/25/2025 5:30:00 PM +00:00Add to Calendar
-
Saturday, April 26, 202510:00 am to 5:30 pm4/26/2025 10:00:00 AM +00:004/26/2025 5:30:00 PM +00:00Add to Calendar
Home Details
Home Type
- Single Family
Est. Annual Taxes
- $209
Year Built
- Built in 2025 | Under Construction
Lot Details
- 6,237 Sq Ft Lot
- Desert faces the front of the property
- Private Streets
- Block Wall Fence
- Corner Lot
- Front Yard Sprinklers
- Sprinklers on Timer
- Private Yard
HOA Fees
- $89 Monthly HOA Fees
Parking
- 2 Car Garage
Home Design
- Contemporary Architecture
- Wood Frame Construction
- Spray Foam Insulation
- Tile Roof
- Concrete Roof
- Stucco
Interior Spaces
- 2,240 Sq Ft Home
- 1-Story Property
- Ceiling height of 9 feet or more
- Double Pane Windows
- ENERGY STAR Qualified Windows with Low Emissivity
- Vinyl Clad Windows
- Tinted Windows
- Smart Home
- Washer and Dryer Hookup
Kitchen
- Eat-In Kitchen
- Breakfast Bar
- Built-In Microwave
- Kitchen Island
Flooring
- Carpet
- Tile
Bedrooms and Bathrooms
- 4 Bedrooms
- 3 Bathrooms
- Dual Vanity Sinks in Primary Bathroom
Schools
- Mountain View Elementary And Middle School
- Shadow Ridge High School
Utilities
- Cooling Available
- Heating Available
- Water Softener
- High Speed Internet
- Cable TV Available
Additional Features
- No Interior Steps
- ENERGY STAR Qualified Equipment for Heating
Listing and Financial Details
- Home warranty included in the sale of the property
- Tax Lot 316
- Assessor Parcel Number 503-14-509
Community Details
Overview
- Association fees include ground maintenance, street maintenance
- City Property Mngmt Association, Phone Number (602) 437-4777
- Built by DRHorton
- Zanjero Pass Phase 2 Subdivision, Blackstone Floorplan
- FHA/VA Approved Complex
Recreation
- Community Playground
- Bike Trail
Map
Home Values in the Area
Average Home Value in this Area
Tax History
| Year | Tax Paid | Tax Assessment Tax Assessment Total Assessment is a certain percentage of the fair market value that is determined by local assessors to be the total taxable value of land and additions on the property. | Land | Improvement |
|---|---|---|---|---|
| 2025 | $209 | $1,896 | $1,896 | -- |
| 2024 | $241 | $1,806 | $1,806 | -- |
| 2023 | $241 | $4,387 | $4,387 | -- |
Property History
| Date | Event | Price | Change | Sq Ft Price |
|---|---|---|---|---|
| 04/22/2025 04/22/25 | Price Changed | $511,090 | +0.9% | $228 / Sq Ft |
| 03/22/2025 03/22/25 | For Sale | $506,585 | -- | $226 / Sq Ft |
Similar Homes in the area
Source: Arizona Regional Multiple Listing Service (ARMLS)
MLS Number: 6839774
APN: 503-14-509
- 17749 W Onyx Ave
- 17755 W Onyx Ave
- 17735 W Brown St
- 17780 W Onyx Ave
- 17792 W Onyx Ave
- 9998 N 178th Ave
- 6926 N 177th Dr
- 10229 N 177th Dr
- 17924 W Palo Verde Ave
- 15785 W Cheryl Dr
- 15781 W Cheryl Dr
- 15777 W Cheryl Dr
- 15773 W Cheryl Dr
- 15769 W Cheryl Dr
- 15765 W Cheryl Dr
- 18004 W Palo Verde Ave
- 17712 W Hatcher Rd
- 17744 W Hatcher Rd
- 17962 W Vogel Ave
- 18035 W Purdue Ave
