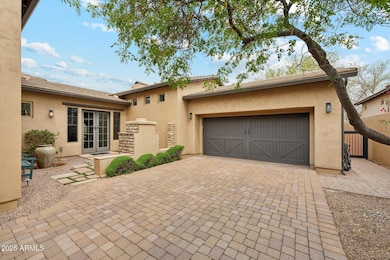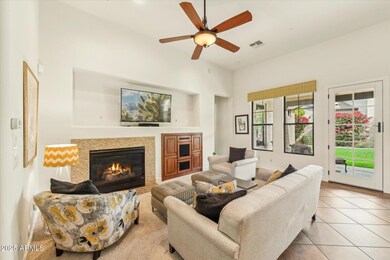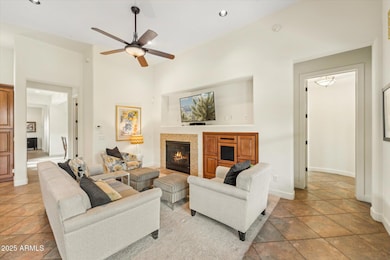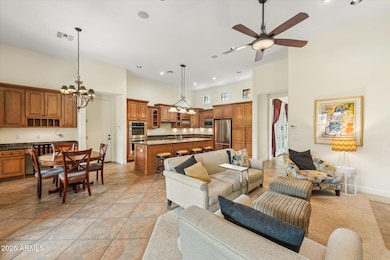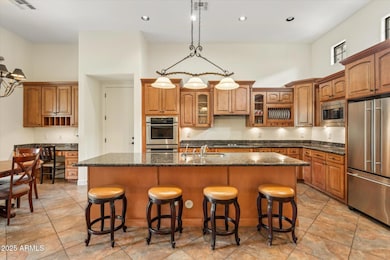
17727 N 95th Place Scottsdale, AZ 85255
DC Ranch NeighborhoodEstimated payment $9,510/month
Highlights
- Mountain View
- Clubhouse
- Santa Barbara Architecture
- Copper Ridge School Rated A
- Outdoor Fireplace
- Hydromassage or Jetted Bathtub
About This Home
Nestled on a premium oversized 1/3-acre corner lot in the heart of N Scottsdale, located directly across the street from large park, this exquisite 3BR, 3BA luxury home offers an unparalleled living experience. With a spacious den/playroom & additional versatile walk-in closet or pantry, this residence is designed for both functionality & elegance.The gourmet kitchen is a chef's dream, featuring stunning granite countertops & high-end stainless steel appliances, perfect for both everyday meals & entertaining. The opulent primary bath is designed with relaxation in mind, complete with double sinks, luxurious jetted tub & beautifully tumbled travertine finishes. Custom wood shutters thruout add a touch of sophistication! For car enthusiasts or those seeking extra storage, the 3-car tandem garage provides ample space. Multiple patios enhance the outdoor living area, including an inviting outdoor gas fireplace and a built-in BBQ, perfect for al fresco dining and entertaining. Located in close proximity to a children's greenbelt and playground, this home combines comfort, luxury, and convenience in one exceptional package.
Listing Agent
Berkshire Hathaway HomeServices Arizona Properties License #BR652142000

Co-Listing Agent
Berkshire Hathaway HomeServices Arizona Properties License #SA510312000
Home Details
Home Type
- Single Family
Est. Annual Taxes
- $5,475
Year Built
- Built in 2006
Lot Details
- 0.31 Acre Lot
- Block Wall Fence
- Corner Lot
- Front and Back Yard Sprinklers
- Sprinklers on Timer
- Grass Covered Lot
HOA Fees
- $425 Monthly HOA Fees
Parking
- 3 Open Parking Spaces
- 3 Car Garage
- 1 Carport Space
Home Design
- Santa Barbara Architecture
- Tile Roof
- Block Exterior
- Stucco
Interior Spaces
- 2,748 Sq Ft Home
- 1-Story Property
- Ceiling height of 9 feet or more
- Gas Fireplace
- Double Pane Windows
- Mountain Views
Kitchen
- Eat-In Kitchen
- Breakfast Bar
- Built-In Microwave
- Kitchen Island
- Granite Countertops
Flooring
- Carpet
- Tile
Bedrooms and Bathrooms
- 3 Bedrooms
- 2.5 Bathrooms
- Dual Vanity Sinks in Primary Bathroom
- Hydromassage or Jetted Bathtub
- Bathtub With Separate Shower Stall
Outdoor Features
- Outdoor Fireplace
Schools
- Copper Ridge Elementary And Middle School
- Chaparral High School
Utilities
- Cooling Available
- Zoned Heating
- Heating System Uses Natural Gas
- High Speed Internet
- Cable TV Available
Listing and Financial Details
- Tax Lot 70
- Assessor Parcel Number 217-71-930
Community Details
Overview
- Association fees include ground maintenance, street maintenance
- Dc Ranch Association, Phone Number (480) 513-1500
- Built by MARACAY
- Dc Ranch Parcel 1.11 Subdivision
Amenities
- Clubhouse
- Recreation Room
Recreation
- Bike Trail
Map
Home Values in the Area
Average Home Value in this Area
Tax History
| Year | Tax Paid | Tax Assessment Tax Assessment Total Assessment is a certain percentage of the fair market value that is determined by local assessors to be the total taxable value of land and additions on the property. | Land | Improvement |
|---|---|---|---|---|
| 2025 | $5,475 | $84,884 | -- | -- |
| 2024 | $5,331 | $80,842 | -- | -- |
| 2023 | $5,331 | $104,310 | $20,860 | $83,450 |
| 2022 | $5,032 | $76,870 | $15,370 | $61,500 |
| 2021 | $5,378 | $72,310 | $14,460 | $57,850 |
| 2020 | $5,328 | $69,110 | $13,820 | $55,290 |
| 2019 | $5,131 | $68,020 | $13,600 | $54,420 |
| 2018 | $4,961 | $67,560 | $13,510 | $54,050 |
| 2017 | $4,739 | $65,250 | $13,050 | $52,200 |
| 2016 | $4,611 | $61,870 | $12,370 | $49,500 |
| 2015 | $4,431 | $57,080 | $11,410 | $45,670 |
Property History
| Date | Event | Price | Change | Sq Ft Price |
|---|---|---|---|---|
| 04/04/2025 04/04/25 | Price Changed | $1,549,000 | -3.1% | $564 / Sq Ft |
| 03/21/2025 03/21/25 | For Sale | $1,599,000 | +142.3% | $582 / Sq Ft |
| 05/30/2013 05/30/13 | Sold | $660,000 | -1.5% | $240 / Sq Ft |
| 04/20/2013 04/20/13 | Pending | -- | -- | -- |
| 04/18/2013 04/18/13 | Price Changed | $670,000 | -1.5% | $244 / Sq Ft |
| 04/14/2013 04/14/13 | Price Changed | $680,000 | -1.4% | $247 / Sq Ft |
| 04/05/2013 04/05/13 | Price Changed | $690,000 | -1.4% | $251 / Sq Ft |
| 03/21/2013 03/21/13 | For Sale | $700,000 | -- | $255 / Sq Ft |
Deed History
| Date | Type | Sale Price | Title Company |
|---|---|---|---|
| Warranty Deed | $660,000 | First American Title Ins Co | |
| Special Warranty Deed | $600,000 | Equity Title Agency Inc | |
| Trustee Deed | $638,415 | Accommodation | |
| Interfamily Deed Transfer | -- | None Available | |
| Special Warranty Deed | $1,091,407 | First American Title Ins Co |
Mortgage History
| Date | Status | Loan Amount | Loan Type |
|---|---|---|---|
| Open | $2,025,000 | Reverse Mortgage Home Equity Conversion Mortgage | |
| Closed | $1,089,787 | Reverse Mortgage Home Equity Conversion Mortgage | |
| Closed | $410,000 | New Conventional | |
| Previous Owner | $63,000 | Credit Line Revolving | |
| Previous Owner | $417,000 | New Conventional | |
| Previous Owner | $75,000 | Credit Line Revolving | |
| Previous Owner | $867,800 | Purchase Money Mortgage |
Similar Homes in Scottsdale, AZ
Source: Arizona Regional Multiple Listing Service (ARMLS)
MLS Number: 6839542
APN: 217-71-930
- 17918 N 95th St
- 17991 N 95th St
- 9424 E Hidden Spur Trail
- 9412 E Hidden Spur Trail
- 17763 N 93rd Way
- 17931 N 93rd Way
- 17902 N 93rd Way
- 17505 N 96th Way
- 9476 E Canyon View Rd
- 17893 N 93rd St
- 9439 E Trailside View
- 9433 E Trailside View
- 17408 N 96th Way
- 18267 N 95th St
- 9301 E Desert Arroyos
- 9305 E Canyon View Rd
- 9272 E Desert Village Dr
- 9266 E Desert Village Dr
- 9285 E Canyon View
- 17594 N 98th Way

