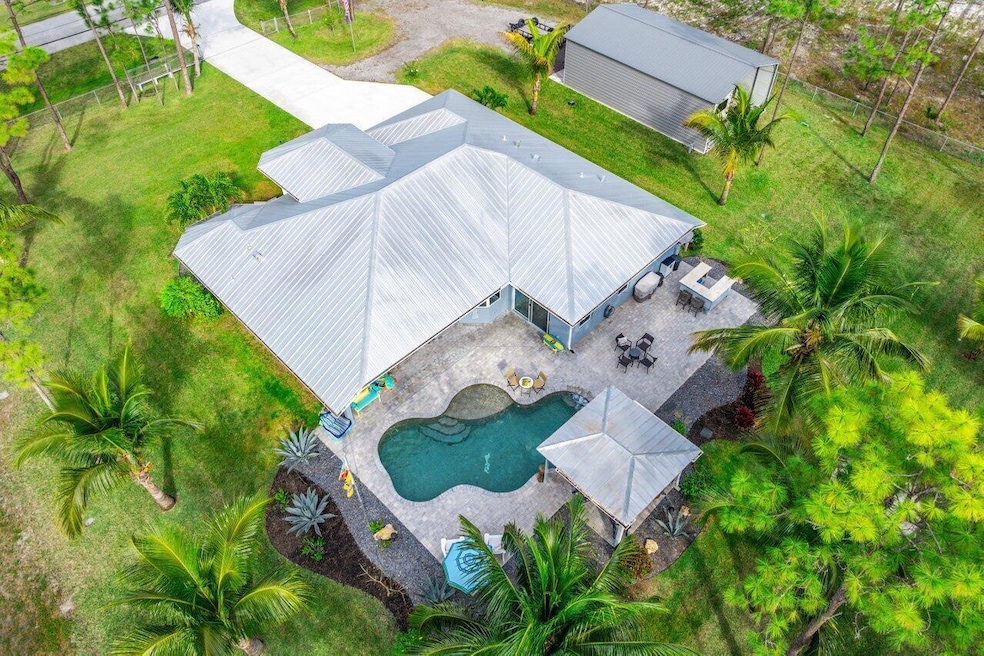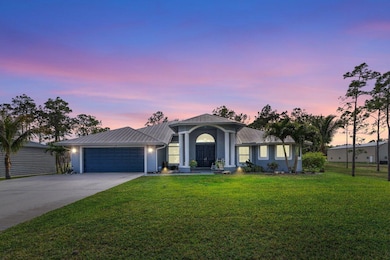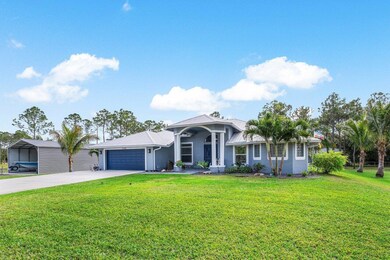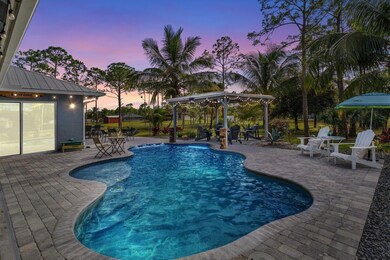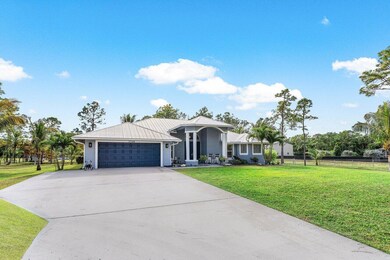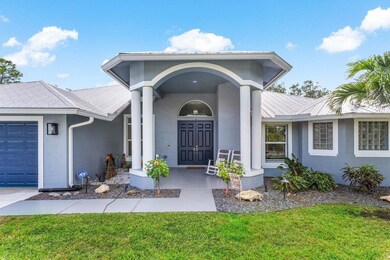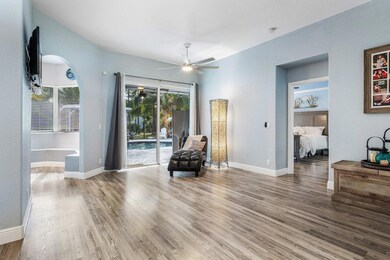
17728 Hamlin Blvd Loxahatchee, FL 33470
The Acreage NeighborhoodHighlights
- Horses Allowed in Community
- Free Form Pool
- Waterfront
- Frontier Elementary School Rated A-
- RV Access or Parking
- Canal Access
About This Home
As of April 2025WELCOME HOME to serenity and (1.40) acres of country living! This stunning 2017 CBS built home features (3) bedrooms plus den, (2) full baths, (2) car garage, sparkling resort style salt water pool and patio area with waterfall tiki, CITY WATER, sought after paved road, metal roof, hurricane impact windows & doors, 25'x45' carport/shop featuring a concrete slab equipped with footers that can accommodate a guest house or CBS shop and is better than brand new! ENTERING this very well maintained property and sought after Pinewood 4 model you will discover that this gem is resting on a premium and fully fenced corner lot. The grand 20'x15'covered entry brings you into the 8' double front doors where you are greeted by a spacious foyer, soaring 12' ceiling, open living areas offering (CLICK)
Home Details
Home Type
- Single Family
Est. Annual Taxes
- $7,400
Year Built
- Built in 2017
Lot Details
- 1.4 Acre Lot
- Lot Dimensions are 240' x 250'
- Waterfront
- Fenced
- Corner Lot
- Sprinkler System
- Property is zoned AR
Parking
- 2 Car Attached Garage
- Parking Pad
- Garage Door Opener
- Driveway
- Open Parking
- RV Access or Parking
Property Views
- Canal
- Garden
- Pool
Home Design
- Aluminum Roof
- Metal Roof
Interior Spaces
- 2,214 Sq Ft Home
- 1-Story Property
- Furnished or left unfurnished upon request
- Bar
- Vaulted Ceiling
- Ceiling Fan
- Tinted Windows
- Blinds
- Bay Window
- Sliding Windows
- Entrance Foyer
- Great Room
- Family Room
- Formal Dining Room
- Den
- Workshop
- Pull Down Stairs to Attic
Kitchen
- Breakfast Area or Nook
- Breakfast Bar
- Electric Range
- Microwave
- Ice Maker
- Dishwasher
Flooring
- Ceramic Tile
- Vinyl
Bedrooms and Bathrooms
- 3 Bedrooms
- Split Bedroom Floorplan
- Closet Cabinetry
- Walk-In Closet
- 2 Full Bathrooms
- Dual Sinks
- Roman Tub
- Separate Shower in Primary Bathroom
Laundry
- Laundry Room
- Dryer
- Washer
- Laundry Tub
Home Security
- Home Security System
- Impact Glass
Pool
- Free Form Pool
- Saltwater Pool
- Fence Around Pool
Outdoor Features
- Canal Access
- Patio
Schools
- Frontier Elementary School
- Osceola Creek Middle School
- Seminole Ridge High School
Utilities
- Central Heating and Cooling System
- Electric Water Heater
- Septic Tank
- Cable TV Available
Listing and Financial Details
- Assessor Parcel Number 00404223000003060
- Seller Considering Concessions
Community Details
Overview
- Built by RJM Homes
- The Acreage Subdivision, The Pinewood 4 Floorplan
Recreation
- Tennis Courts
- Community Basketball Court
- Park
- Horses Allowed in Community
- Trails
Map
Home Values in the Area
Average Home Value in this Area
Property History
| Date | Event | Price | Change | Sq Ft Price |
|---|---|---|---|---|
| 04/10/2025 04/10/25 | Sold | $875,000 | 0.0% | $395 / Sq Ft |
| 02/03/2025 02/03/25 | Price Changed | $875,000 | -5.4% | $395 / Sq Ft |
| 01/27/2025 01/27/25 | Price Changed | $925,000 | -2.6% | $418 / Sq Ft |
| 01/09/2025 01/09/25 | For Sale | $950,000 | -- | $429 / Sq Ft |
Tax History
| Year | Tax Paid | Tax Assessment Tax Assessment Total Assessment is a certain percentage of the fair market value that is determined by local assessors to be the total taxable value of land and additions on the property. | Land | Improvement |
|---|---|---|---|---|
| 2024 | $7,400 | $379,308 | -- | -- |
| 2023 | $7,246 | $368,260 | $0 | $0 |
| 2022 | $6,980 | $357,534 | $0 | $0 |
| 2021 | $6,654 | $345,007 | $0 | $0 |
| 2020 | $6,627 | $340,244 | $0 | $0 |
| 2019 | $6,364 | $321,340 | $0 | $0 |
| 2018 | $6,004 | $315,348 | $0 | $0 |
| 2017 | $1,759 | $56,873 | $56,873 | $0 |
| 2016 | $1,433 | $27,672 | $0 | $0 |
| 2015 | $1,316 | $25,156 | $0 | $0 |
| 2014 | $1,174 | $22,869 | $0 | $0 |
Mortgage History
| Date | Status | Loan Amount | Loan Type |
|---|---|---|---|
| Open | $425,000 | VA | |
| Closed | $357,086 | VA | |
| Closed | $373,764 | VA | |
| Closed | $382,210 | New Conventional |
Deed History
| Date | Type | Sale Price | Title Company |
|---|---|---|---|
| Warranty Deed | $71,000 | Equity Land Title Llc | |
| Warranty Deed | $16,500 | -- |
Similar Homes in Loxahatchee, FL
Source: BeachesMLS
MLS Number: R11050736
APN: 00-40-42-23-00-000-3060
- 17814 90th St N
- 17563 88th Rd N
- 17567 87th Ln N
- 17976 88th Rd N
- 17874 91st Place N
- 17891 86th St N
- 17394 86th St N
- 17476 Valencia Blvd
- 17682 84th Ct N
- 18268 91st Place N
- 17393 84th Ct N
- ''17992'' 94th St N
- 17603 82nd Rd N
- 16966 91st Place N
- 17147 84th Ct N
- 17107 84th Ct N
- 17223 86th St N
- Xx 87th Ln N
- 17147 83rd Place N
- 17271 82nd Rd N
