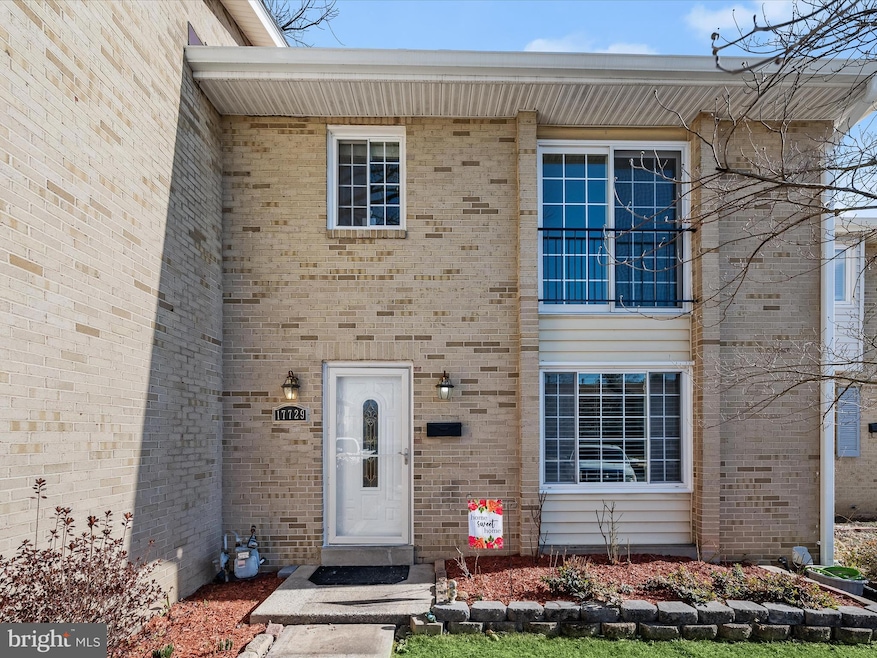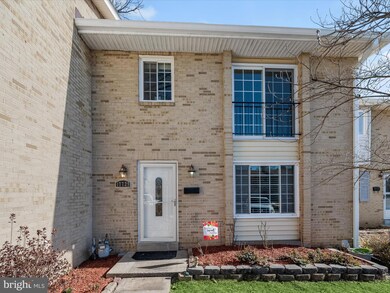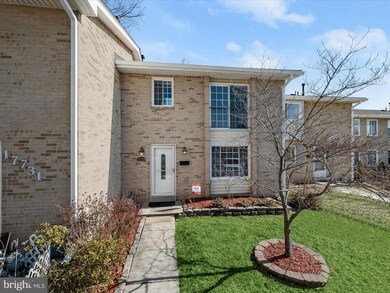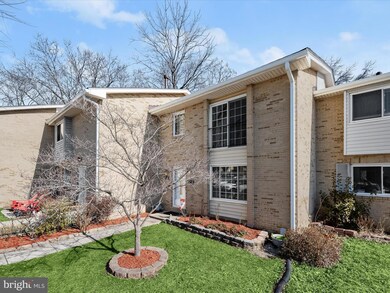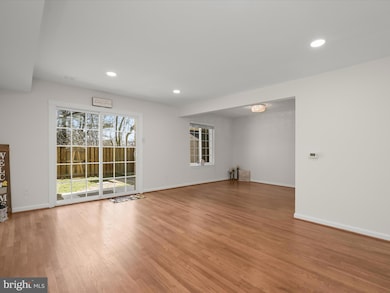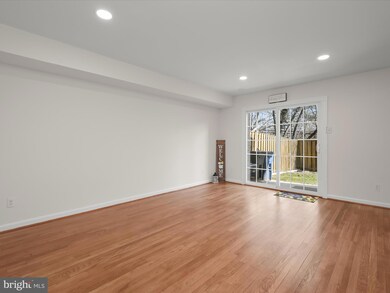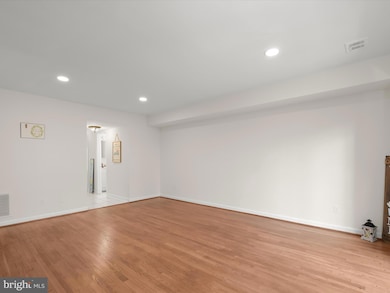
17729 Topfield Dr Gaithersburg, MD 20877
Highlights
- Open Floorplan
- Colonial Architecture
- Wood Flooring
- Col. Zadok Magruder High School Rated A-
- Recreation Room
- 5-minute walk to Washington Square Neighborhood Park
About This Home
As of March 2025Welcome to this beautiful and VERY SPACIOUS townhome located in the heart of Gaithersburg. Step into a freshly painted interior and NEW carpet installed in the upper level and basement that feels like new, offering a clean and welcoming atmosphere. The home boasts with 3 spacious bedrooms on the upper level providing ample space for rest and relaxation, with three full bathrooms and one covenient half bathroom for guests. The fully finished basement includes NEW carpet and versatile bonus rooms, ideal for a home office, gym, additonal bedrooms or a recreation room. Enjoy the fully fenced backyard with a patio area to enjoy cookouts with family and friends. Perfect and convenient location close to schools, parks, shopping, and dining. Don't miss this opportunity to own this fantastic ready to move in property!! So don't wait, this could be your NEW HOME!!
Townhouse Details
Home Type
- Townhome
Est. Annual Taxes
- $3,935
Year Built
- Built in 1968
Lot Details
- Wood Fence
- Back Yard Fenced
- Property is in excellent condition
HOA Fees
- $300 Monthly HOA Fees
Home Design
- Colonial Architecture
- Contemporary Architecture
- Traditional Architecture
- Brick Exterior Construction
- Concrete Perimeter Foundation
Interior Spaces
- 1,332 Sq Ft Home
- Property has 3 Levels
- Open Floorplan
- Chair Railings
- Recessed Lighting
- Sliding Doors
- Entrance Foyer
- Living Room
- Formal Dining Room
- Recreation Room
- Utility Room
- Attic
Kitchen
- Eat-In Kitchen
- Stove
- Built-In Microwave
- Dishwasher
- Stainless Steel Appliances
Flooring
- Wood
- Carpet
- Ceramic Tile
Bedrooms and Bathrooms
- 3 Bedrooms
- En-Suite Primary Bedroom
- Bathtub with Shower
- Walk-in Shower
Laundry
- Laundry Room
- Electric Dryer
- Washer
Finished Basement
- Connecting Stairway
- Interior Basement Entry
- Space For Rooms
- Laundry in Basement
Home Security
Parking
- 2 Open Parking Spaces
- 2 Parking Spaces
- On-Street Parking
- Parking Lot
- Off-Street Parking
- Assigned Parking
Outdoor Features
- Patio
- Shed
Utilities
- Forced Air Heating and Cooling System
- Natural Gas Water Heater
Listing and Financial Details
- Assessor Parcel Number 160901544111
- $292 Front Foot Fee per year
Community Details
Overview
- Association fees include common area maintenance, exterior building maintenance, management, snow removal, trash
- Hamlet North Towne Associaton/Summit Management Se Condos
- Hamlet North Subdivision
Amenities
- Common Area
Pet Policy
- Pets Allowed
Security
- Storm Doors
- Fire and Smoke Detector
Map
Home Values in the Area
Average Home Value in this Area
Property History
| Date | Event | Price | Change | Sq Ft Price |
|---|---|---|---|---|
| 03/31/2025 03/31/25 | Sold | $380,000 | +5.6% | $285 / Sq Ft |
| 02/19/2025 02/19/25 | Pending | -- | -- | -- |
| 02/17/2025 02/17/25 | For Sale | $359,900 | -- | $270 / Sq Ft |
Tax History
| Year | Tax Paid | Tax Assessment Tax Assessment Total Assessment is a certain percentage of the fair market value that is determined by local assessors to be the total taxable value of land and additions on the property. | Land | Improvement |
|---|---|---|---|---|
| 2024 | $3,935 | $281,667 | $0 | $0 |
| 2023 | $2,914 | $255,000 | $76,500 | $178,500 |
| 2022 | $1,948 | $241,667 | $0 | $0 |
| 2021 | $2,437 | $228,333 | $0 | $0 |
| 2020 | $2,266 | $215,000 | $64,500 | $150,500 |
| 2019 | $4,432 | $211,667 | $0 | $0 |
| 2018 | $2,175 | $208,333 | $0 | $0 |
| 2017 | $2,072 | $205,000 | $0 | $0 |
| 2016 | -- | $191,667 | $0 | $0 |
| 2015 | $2,023 | $178,333 | $0 | $0 |
| 2014 | $2,023 | $165,000 | $0 | $0 |
Mortgage History
| Date | Status | Loan Amount | Loan Type |
|---|---|---|---|
| Open | $323,000 | New Conventional | |
| Previous Owner | $159,000 | New Conventional |
Deed History
| Date | Type | Sale Price | Title Company |
|---|---|---|---|
| Deed | $380,000 | Harvest Title | |
| Deed | -- | -- | |
| Deed | -- | -- | |
| Deed | $99,900 | -- |
Similar Homes in Gaithersburg, MD
Source: Bright MLS
MLS Number: MDMC2165560
APN: 09-01544111
- 17724 Topfield Dr
- 17660 Shady Spring Terrace
- 8202 Shady Spring Dr
- 8325 Shady Spring Dr
- 8307 Boundary St
- 17903 Cottonwood Terrace
- 35 Shady Spring Place
- 352 Ridge Rd
- 17767 Larchmont Terrace
- 7717 Warbler Ln
- 17105 Amity Dr
- 106 Linden Hall Ln
- 18011 Fence Post Ct
- 8329 Crooked Pine Ct
- 206 Grove Ave
- 7 Linden Hall Ct
- 7700 Epsilon Dr
- 17629 Wheat Fall Dr
- 117 Billingsgate Ln
- 8419 Meadow Green Way
