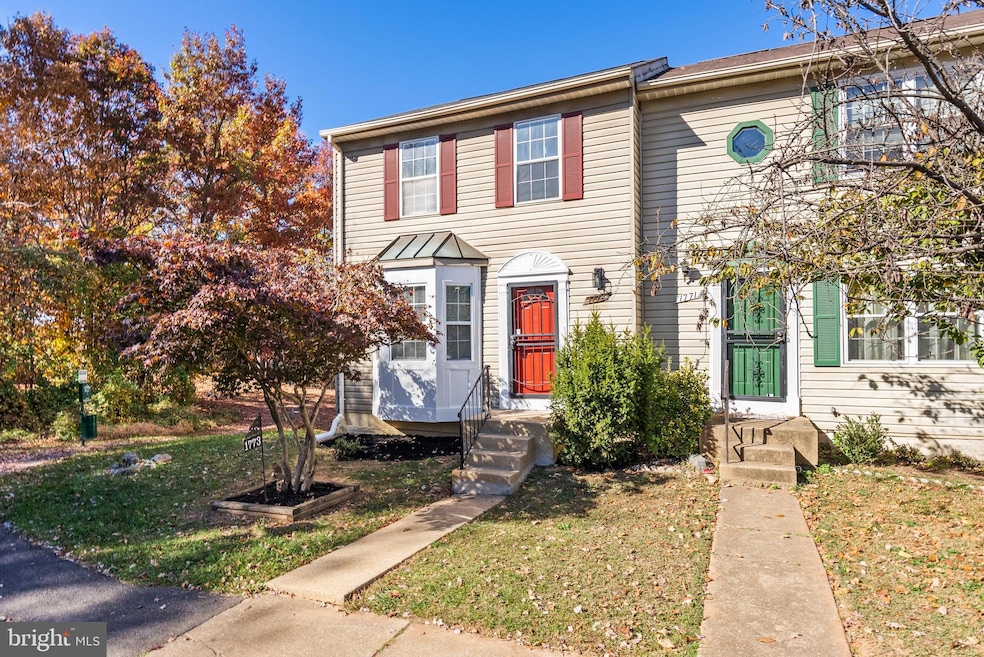
1773 Countrywood Ct Hyattsville, MD 20785
Greater Landover Neighborhood
3
Beds
4
Baths
560
Sq Ft
$50/mo
HOA Fee
About This Home
As of December 2024Three-bedroom, two and a half bathroom townhome, ideally situated in a prime location near major transportation routes. Kitchen with stainless steel appliances, quartz counter. The house is fully renovated, newer carpeting in upper level. Unfinished basement,
Won’t last long , schedule a showing today
Professional photos coming soon!!!
Townhouse Details
Home Type
- Townhome
Est. Annual Taxes
- $3,657
Year Built
- Built in 1989
Lot Details
- 2,250 Sq Ft Lot
HOA Fees
- $50 Monthly HOA Fees
Home Design
- Vinyl Siding
Interior Spaces
- 560 Sq Ft Home
- Property has 3 Levels
Bedrooms and Bathrooms
- 3 Bedrooms
Basement
- Walk-Out Basement
- Connecting Stairway
- Rear Basement Entry
- Rough-In Basement Bathroom
- Basement Windows
Parking
- 2 Open Parking Spaces
- 2 Parking Spaces
- Parking Lot
Schools
- Fairmont Heights High School
Utilities
- Central Air
- Heat Pump System
- Electric Water Heater
Listing and Financial Details
- Tax Lot 81
- Assessor Parcel Number 17131493592
Community Details
Overview
- Palmerwood Plat 3 Subdivision
Pet Policy
- Pets allowed on a case-by-case basis
Map
Create a Home Valuation Report for This Property
The Home Valuation Report is an in-depth analysis detailing your home's value as well as a comparison with similar homes in the area
Home Values in the Area
Average Home Value in this Area
Property History
| Date | Event | Price | Change | Sq Ft Price |
|---|---|---|---|---|
| 12/05/2024 12/05/24 | Sold | $353,000 | +0.9% | $630 / Sq Ft |
| 11/09/2024 11/09/24 | For Sale | $349,990 | 0.0% | $625 / Sq Ft |
| 04/15/2022 04/15/22 | Rented | $1,700 | 0.0% | -- |
| 03/08/2022 03/08/22 | Off Market | $1,700 | -- | -- |
| 03/07/2022 03/07/22 | For Rent | $1,700 | +21.4% | -- |
| 12/05/2017 12/05/17 | Rented | $1,400 | -6.7% | -- |
| 12/01/2017 12/01/17 | Under Contract | -- | -- | -- |
| 10/24/2017 10/24/17 | For Rent | $1,500 | -- | -- |
Source: Bright MLS
Tax History
| Year | Tax Paid | Tax Assessment Tax Assessment Total Assessment is a certain percentage of the fair market value that is determined by local assessors to be the total taxable value of land and additions on the property. | Land | Improvement |
|---|---|---|---|---|
| 2024 | $4,048 | $246,100 | $0 | $0 |
| 2023 | $3,769 | $227,400 | $45,000 | $182,400 |
| 2022 | $3,669 | $220,667 | $0 | $0 |
| 2021 | $3,568 | $213,933 | $0 | $0 |
| 2020 | $3,468 | $207,200 | $45,000 | $162,200 |
| 2019 | $3,253 | $192,733 | $0 | $0 |
| 2018 | $3,038 | $178,267 | $0 | $0 |
| 2017 | $2,824 | $163,800 | $0 | $0 |
| 2016 | -- | $160,167 | $0 | $0 |
| 2015 | $3,328 | $156,533 | $0 | $0 |
| 2014 | $3,328 | $152,900 | $0 | $0 |
Source: Public Records
Mortgage History
| Date | Status | Loan Amount | Loan Type |
|---|---|---|---|
| Previous Owner | $346,606 | FHA | |
| Previous Owner | $427,000 | Commercial | |
| Previous Owner | $55,600 | Stand Alone Second | |
| Previous Owner | $222,400 | Purchase Money Mortgage | |
| Previous Owner | $222,400 | Purchase Money Mortgage | |
| Previous Owner | $192,000 | Purchase Money Mortgage |
Source: Public Records
Deed History
| Date | Type | Sale Price | Title Company |
|---|---|---|---|
| Special Warranty Deed | $353,000 | Wfg National Title | |
| Deed | $37,887 | None Listed On Document | |
| Deed | $129,000 | Harvest Title & Escrow Llc | |
| Deed | $278,000 | -- | |
| Deed | $278,000 | -- | |
| Deed | $102,700 | -- |
Source: Public Records
Similar Homes in Hyattsville, MD
Source: Bright MLS
MLS Number: MDPG2131982
APN: 13-1493592
Nearby Homes
- 1740 Countrywood Ct
- 1803 Oregon Ave
- 1505 Warren Ave
- 6800 Camden St
- 1607 Roosevelt Ave
- 1529 Hunt Ave
- 1528 Hunt Ave
- 1928 Columbia Ave
- 6701 Duluth St
- 1726 Village Green Dr Unit A-14
- 1807 Village Green Dr Unit X-129
- 1827 Village Green Dr Unit X-139
- 1850 Village Green Dr
- 1734 Dutch Village Dr Unit N-370
- 1915 Village Green Dr Unit V-195
- 2207 Oregon Ave
- 1931 Village Green Dr Unit U-203
- 1860 Dutch Village Dr Unit R-273
- 1854 Dutch Village Dr Unit R-270
- 1101 Consideration Ln






