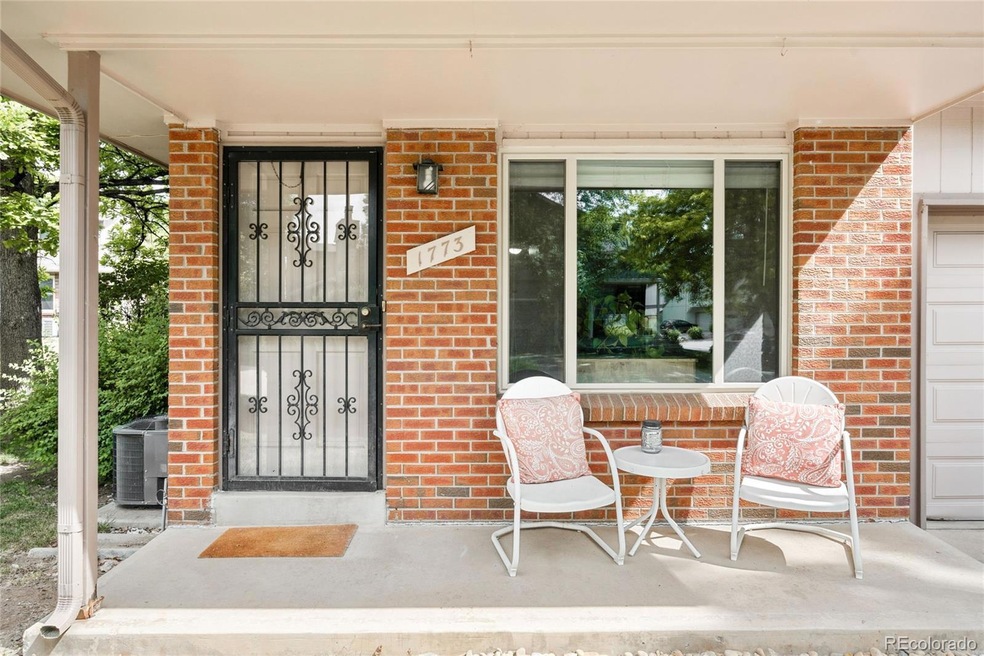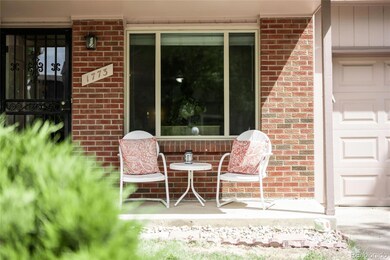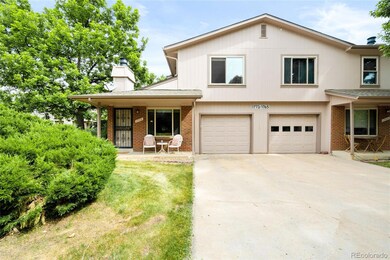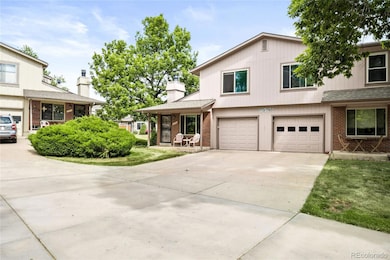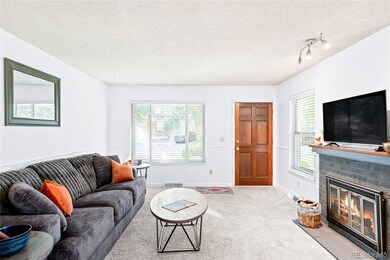
1773 S Kline Way Unit 1773 Lakewood, CO 80232
Kendrick Lake NeighborhoodHighlights
- Quartz Countertops
- Cul-De-Sac
- Double Pane Windows
- Kendrick Lakes Elementary School Rated A-
- 1 Car Attached Garage
- Patio
About This Home
As of November 2024Enjoy the perfect balance of modern living and classic comfort in this impeccably maintained Kendrick Lakes townhome. Nestled on a serene cul-de-sac, this home provides low-maintenance living with a professionally managed HOA. This charming abode features an elegant open floorplan, seamlessly blending the kitchen, living area and dining area. Enjoy outdoor relaxation on a private patio. An ideally situated main floor laundry room enhances everyday routines. Perfectly positioned between Smith Reservoir and Kendrick Lake Park, this townhome offers a tranquil environment coupled with abundant recreational opportunities. Proximity to local parks, trails and restaurants is perfect for those seeking a lively lifestyle. This residence affords easy access to the Foothills and mountains via C-470, US-285 and I-70, blending natural escapes with modern convenience.
Last Agent to Sell the Property
Milehimodern Brokerage Email: jjones@milehimodern.com,303-944-9067 License #100090764

Co-Listed By
Milehimodern Brokerage Email: jjones@milehimodern.com,303-944-9067 License #100041087
Townhouse Details
Home Type
- Townhome
Est. Annual Taxes
- $1,769
Year Built
- Built in 1973 | Remodeled
Lot Details
- 784 Sq Ft Lot
- Two or More Common Walls
- Cul-De-Sac
- Southeast Facing Home
HOA Fees
- $405 Monthly HOA Fees
Parking
- 1 Car Attached Garage
Home Design
- Brick Exterior Construction
- Frame Construction
- Composition Roof
- Wood Siding
- Concrete Perimeter Foundation
Interior Spaces
- 951 Sq Ft Home
- 2-Story Property
- Ceiling Fan
- Wood Burning Fireplace
- Double Pane Windows
- Window Treatments
- Living Room with Fireplace
- Dining Room
- Crawl Space
Kitchen
- Range
- Dishwasher
- Quartz Countertops
- Butcher Block Countertops
- Laminate Countertops
- Disposal
Flooring
- Carpet
- Linoleum
- Vinyl
Bedrooms and Bathrooms
- 2 Bedrooms
Laundry
- Laundry Room
- Dryer
- Washer
Home Security
Outdoor Features
- Patio
Schools
- Kendrick Lakes Elementary School
- Carmody Middle School
- Bear Creek High School
Utilities
- Forced Air Heating and Cooling System
- Natural Gas Connected
- High Speed Internet
- Phone Available
- Cable TV Available
Listing and Financial Details
- Exclusions: Seller's Personal Property, Dining Room Curtains and 2nd Bedroom Curtains.
- Assessor Parcel Number 126818
Community Details
Overview
- Association fees include ground maintenance, maintenance structure, snow removal, trash, water
- Kendrick Lake Quad HOA, Phone Number (303) 482-2213
- Kendrick Lake Subdivision
Security
- Carbon Monoxide Detectors
- Fire and Smoke Detector
Map
Home Values in the Area
Average Home Value in this Area
Property History
| Date | Event | Price | Change | Sq Ft Price |
|---|---|---|---|---|
| 11/15/2024 11/15/24 | Sold | $370,000 | +1.2% | $389 / Sq Ft |
| 10/12/2024 10/12/24 | Pending | -- | -- | -- |
| 10/07/2024 10/07/24 | For Sale | $365,500 | -1.2% | $384 / Sq Ft |
| 09/30/2024 09/30/24 | Off Market | $370,000 | -- | -- |
| 07/16/2024 07/16/24 | Price Changed | $371,000 | -2.4% | $390 / Sq Ft |
| 06/13/2024 06/13/24 | For Sale | $380,000 | -- | $400 / Sq Ft |
Tax History
| Year | Tax Paid | Tax Assessment Tax Assessment Total Assessment is a certain percentage of the fair market value that is determined by local assessors to be the total taxable value of land and additions on the property. | Land | Improvement |
|---|---|---|---|---|
| 2024 | $1,769 | $19,388 | $6,030 | $13,358 |
| 2023 | $1,769 | $19,388 | $6,030 | $13,358 |
| 2022 | $1,684 | $18,016 | $4,170 | $13,846 |
| 2021 | $1,708 | $18,535 | $4,290 | $14,245 |
| 2020 | $1,630 | $17,743 | $4,290 | $13,453 |
| 2019 | $1,609 | $17,743 | $4,290 | $13,453 |
| 2018 | $1,321 | $14,073 | $3,600 | $10,473 |
| 2017 | $1,163 | $14,073 | $3,600 | $10,473 |
| 2016 | $1,166 | $13,142 | $2,866 | $10,276 |
| 2015 | $951 | $13,142 | $2,866 | $10,276 |
| 2014 | $951 | $9,831 | $2,229 | $7,602 |
Mortgage History
| Date | Status | Loan Amount | Loan Type |
|---|---|---|---|
| Open | $363,298 | FHA | |
| Previous Owner | $189,800 | New Conventional | |
| Previous Owner | $185,000 | New Conventional | |
| Previous Owner | $20,000 | Credit Line Revolving | |
| Previous Owner | $168,650 | FHA | |
| Previous Owner | $152,192 | FHA | |
| Previous Owner | $118,000 | New Conventional | |
| Previous Owner | $123,746 | Unknown | |
| Previous Owner | $10,000 | Unknown | |
| Previous Owner | $136,000 | Unknown | |
| Previous Owner | $131,000 | Unknown | |
| Previous Owner | $118,340 | FHA | |
| Previous Owner | $96,500 | VA |
Deed History
| Date | Type | Sale Price | Title Company |
|---|---|---|---|
| Warranty Deed | $370,000 | Fntc | |
| Warranty Deed | $155,000 | Fidelity National Title Ins | |
| Warranty Deed | $122,000 | Stewart Title | |
| Warranty Deed | $96,500 | Colorado National Title |
Similar Homes in Lakewood, CO
Source: REcolorado®
MLS Number: 9972642
APN: 49-214-08-056
- 1745 S Kline Way Unit 1745
- 1829 S Lee St Unit C
- 10330 W Jewell Ave Unit A
- 10290 W Jewell Ave Unit B
- 10490 W Jewell Ave Unit D
- 10520 W Jewell Ave Unit 102
- 10530 W Jewell Ave Unit 303
- 9980 W Jewell Ave Unit B
- 10532 W Florida Ave Unit D
- 10732 W Florida Ave Unit B
- 10806 W Evans Ave Unit 5
- 9453 W Utah Place
- 10836 W Evans Ave Unit 32
- 2038 S Hoyt Way
- 9338 W Utah Place
- 1843 S Pierson Ct
- 10872 W Evans Ave Unit 2E
- 1531 S Owens St Unit 23
- 1517 S Owens St Unit 9
- 10890 W Evans Ave Unit 1G
