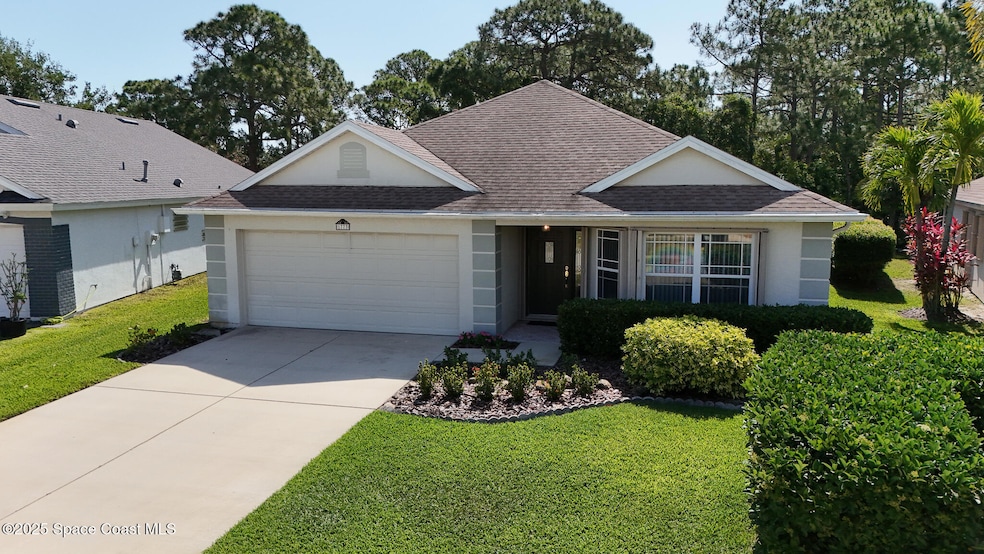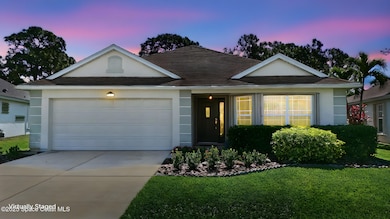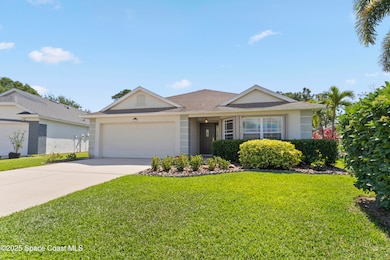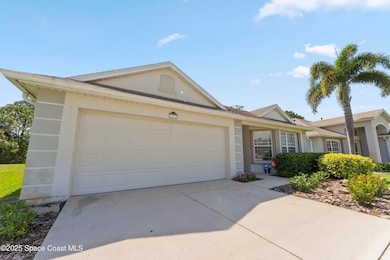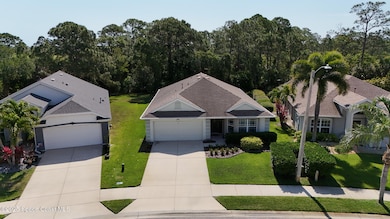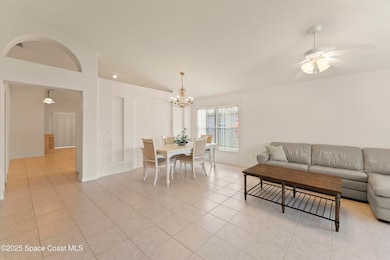
1773 Sun Gazer Dr Rockledge, FL 32955
Villages of Viera East NeighborhoodEstimated payment $3,086/month
Highlights
- Very Popular Property
- View of Trees or Woods
- Wooded Lot
- Viera High School Rated A-
- Open Floorplan
- Community Pool
About This Home
Welcome to this cute 4-bedroom, 2-bathroom home located in the highly sought after Osprey Ridge in Viera East. Enter this inviting home through the living room, which flawlessly flows into the dining room. Next is the large kitchen which has a breakfast bar and opens to the family room and the eat-in area. The master bedroom is large and has a spacious master bath that includes a walk-in shower and jacuzzi tub. The second bathroom has recently been tastefully updated! Relax in the enclosed Florida room that overlooks the large backyard and a natural preserve that will never be built on! Home is easy to get ready for a storm as it has accordion storm shutters!! The Osprey Ridge neighborhood is close to all the things that everyone loves about living in Viera including golf courses, great shopping, fantastic restaurants, easy access to I95 and only 20 minutes from the beach! The Osprey community offers a community pool, and close to walking and nature trails! Come see this home soon!
Home Details
Home Type
- Single Family
Est. Annual Taxes
- $5,495
Year Built
- Built in 2001
Lot Details
- 6,970 Sq Ft Lot
- Northwest Facing Home
- Front and Back Yard Sprinklers
- Wooded Lot
HOA Fees
Parking
- 2 Car Attached Garage
- Garage Door Opener
Home Design
- Shingle Roof
- Concrete Siding
- Block Exterior
- Asphalt
- Stucco
Interior Spaces
- 1,785 Sq Ft Home
- 1-Story Property
- Open Floorplan
- Built-In Features
- Ceiling Fan
- Views of Woods
- Hurricane or Storm Shutters
Kitchen
- Eat-In Kitchen
- Breakfast Bar
- Electric Oven
- Electric Range
- Microwave
Flooring
- Carpet
- Tile
Bedrooms and Bathrooms
- 4 Bedrooms
- Walk-In Closet
- 2 Full Bathrooms
- Separate Shower in Primary Bathroom
Laundry
- Dryer
- Washer
Outdoor Features
- Enclosed Glass Porch
Schools
- Williams Elementary School
- Mcnair Middle School
- Viera High School
Utilities
- Central Heating and Cooling System
- Electric Water Heater
- Cable TV Available
Listing and Financial Details
- Assessor Parcel Number 25-36-34-09-0000a.0-0079.00
- Community Development District (CDD) fees
- $504 special tax assessment
Community Details
Overview
- Association fees include ground maintenance
- Osprey Residential District Association
- Viera N Pud Parcel G 1 Phase 3 B Subdivision
Recreation
- Community Pool
Map
Home Values in the Area
Average Home Value in this Area
Tax History
| Year | Tax Paid | Tax Assessment Tax Assessment Total Assessment is a certain percentage of the fair market value that is determined by local assessors to be the total taxable value of land and additions on the property. | Land | Improvement |
|---|---|---|---|---|
| 2023 | $2,444 | $153,130 | $0 | $0 |
| 2022 | $2,362 | $148,670 | $0 | $0 |
| 2021 | $2,512 | $144,340 | $0 | $0 |
| 2020 | $2,506 | $142,350 | $0 | $0 |
| 2019 | $2,447 | $139,150 | $0 | $0 |
| 2018 | $2,446 | $136,560 | $0 | $0 |
| 2017 | $2,454 | $133,760 | $0 | $0 |
| 2016 | $2,475 | $131,010 | $51,000 | $80,010 |
| 2015 | $2,516 | $130,100 | $48,000 | $82,100 |
| 2014 | $2,519 | $129,070 | $48,000 | $81,070 |
Property History
| Date | Event | Price | Change | Sq Ft Price |
|---|---|---|---|---|
| 04/20/2025 04/20/25 | For Sale | $459,900 | +0.4% | $258 / Sq Ft |
| 02/22/2024 02/22/24 | Sold | $458,000 | 0.0% | $257 / Sq Ft |
| 01/21/2024 01/21/24 | Pending | -- | -- | -- |
| 01/19/2024 01/19/24 | For Sale | $458,000 | -- | $257 / Sq Ft |
Deed History
| Date | Type | Sale Price | Title Company |
|---|---|---|---|
| Warranty Deed | $458,000 | None Listed On Document | |
| Warranty Deed | -- | -- | |
| Warranty Deed | $140,600 | -- |
Mortgage History
| Date | Status | Loan Amount | Loan Type |
|---|---|---|---|
| Open | $435,100 | New Conventional | |
| Previous Owner | $50,000 | No Value Available |
About the Listing Agent

Andy has been a Brevard County resident for 58 years! Growing up on the Space Coast, Andy says, “I feel like I know this community better than most people and can provide great insight to what this area has to offer!” Having been raised on a property on the water, he can also help prospective buyers understand the pros and cons of living on the water.
He earned his Bachelor’s Degree in Business from the University of Central Florida and ran a successful marine related business for 12
Andy's Other Listings
Source: Space Coast MLS (Space Coast Association of REALTORS®)
MLS Number: 1043775
APN: 25-36-34-09-0000A.0-0079.00
- 1873 Sun Gazer Dr
- 1720 Sun Gazer Dr
- 933 Cormorant Ct
- 5088 Wexford Dr
- 4968 Wexford Dr
- 5188 Wexford Dr
- 842 Black Bird Ct
- 1830 Long Iron Dr Unit 722
- 1851 Long Iron Dr Unit 903
- 1851 Long Iron Dr Unit 904
- 1830 Long Iron Dr Unit 721
- 5081 Pointed Bill Ct
- 1780 Rocky Wood Cir Unit 102
- 1831 Long Iron Dr Unit 628
- 1371 Lago Mar Dr
- 1682 Quinn Dr
- 1583 Quinn Dr
- 4520 Manchester Dr
- 758 Thrasher Dr
- 1703 Keys Gate Dr
