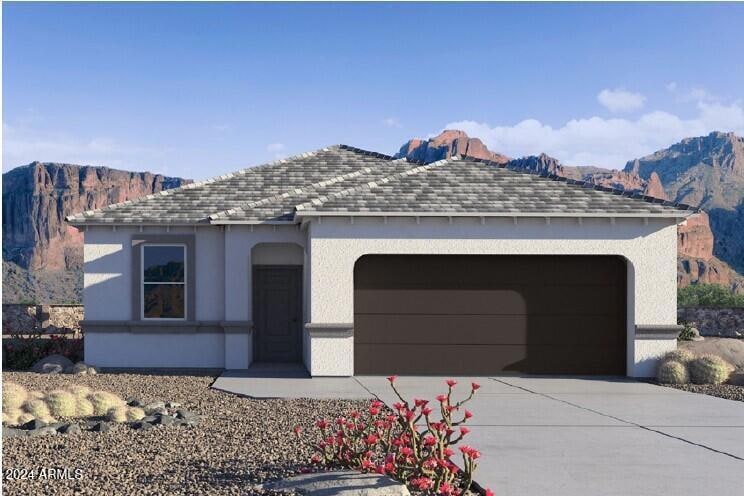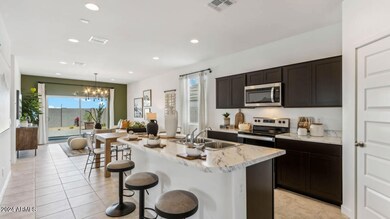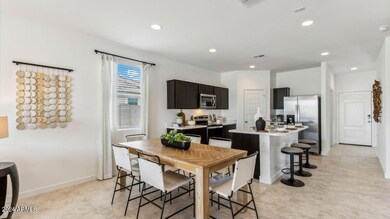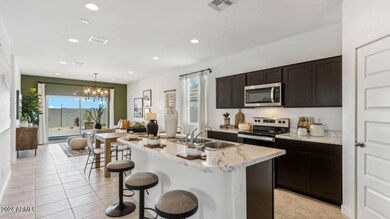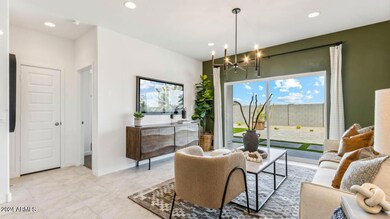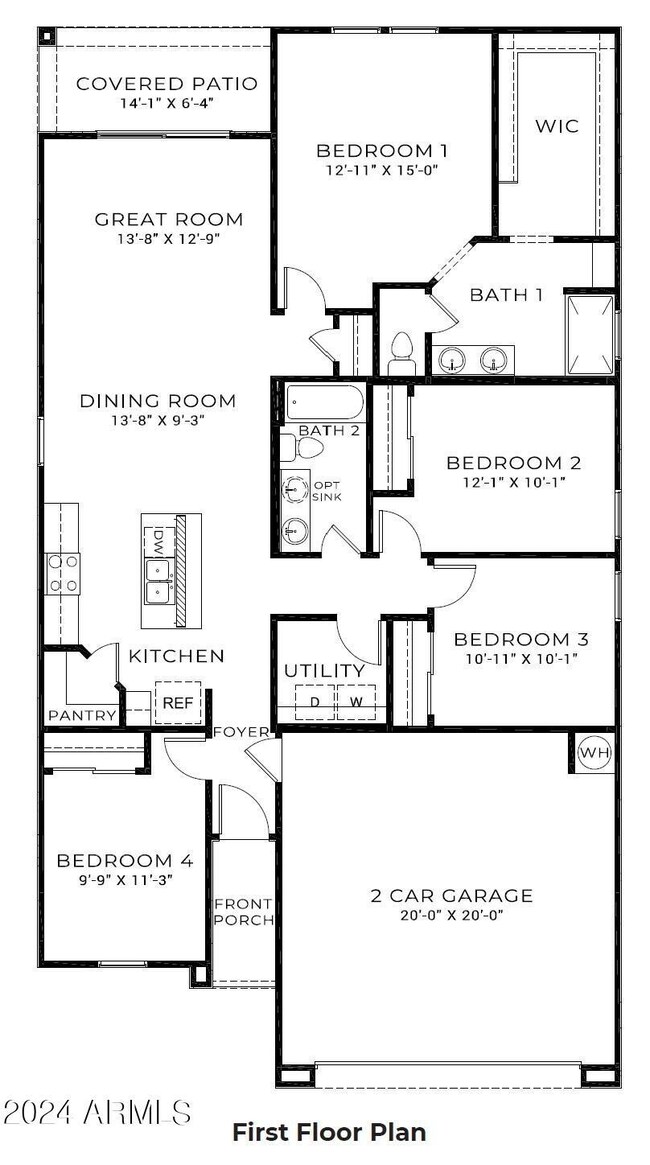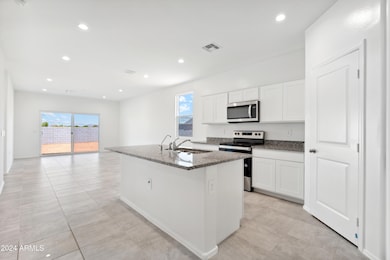
1773 W Sombra Ave Mesa, AZ 85212
Superstition Vistas NeighborhoodEstimated payment $2,953/month
Highlights
- Fitness Center
- Granite Countertops
- Double Pane Windows
- Clubhouse
- Community Pool
- 5-minute walk to Painted Sky Park
About This Home
Welcome to Radiance at Superstition Vistas, a brand new master planned community located on the border where Mesa meets Apache Junction. This is a rare opportunity for optimal living - to have the convenience of City living while enjoying the breathtaking Superstition mountains! Small town feel meets modern amenities at its best! The Dalton-1569 sq ft, 4 bed/2 bath adorable, energy efficient single level home in which you will find tile in all common areas, 9 foot ceilings and on trend extra bright white walls. The kitchen has gorgeous white cabinets, granite countertops & large island. Located close to the 24, 60 & 202.
Home Details
Home Type
- Single Family
Year Built
- Built in 2025 | Under Construction
Lot Details
- 4,680 Sq Ft Lot
- Desert faces the front of the property
- Block Wall Fence
- Front Yard Sprinklers
HOA Fees
- $90 Monthly HOA Fees
Parking
- 2 Car Garage
Home Design
- Wood Frame Construction
- Tile Roof
- Stucco
Interior Spaces
- 1,569 Sq Ft Home
- 1-Story Property
- Ceiling height of 9 feet or more
- Double Pane Windows
- Low Emissivity Windows
- Washer and Dryer Hookup
Kitchen
- Built-In Microwave
- Kitchen Island
- Granite Countertops
Flooring
- Carpet
- Tile
Bedrooms and Bathrooms
- 4 Bedrooms
- 2 Bathrooms
- Dual Vanity Sinks in Primary Bathroom
Schools
- Desert Vista Elementary School
- Cactus Canyon Junior High
- Apache Junction High School
Utilities
- Cooling Available
- Heating Available
Listing and Financial Details
- Tax Lot 788
- Assessor Parcel Number 110-04-070
Community Details
Overview
- Association fees include ground maintenance
- Superstition Vistas Association
- Built by DR Horton
- Radiance At Superstition Vistas Subdivision, Dalton Floorplan
Amenities
- Clubhouse
- Recreation Room
Recreation
- Community Playground
- Fitness Center
- Community Pool
Map
Home Values in the Area
Average Home Value in this Area
Property History
| Date | Event | Price | Change | Sq Ft Price |
|---|---|---|---|---|
| 03/14/2025 03/14/25 | Pending | -- | -- | -- |
| 03/06/2025 03/06/25 | For Sale | $434,990 | -- | $277 / Sq Ft |
Similar Homes in Mesa, AZ
Source: Arizona Regional Multiple Listing Service (ARMLS)
MLS Number: 6831369
- 1773 W Sombra Ave
- 1791 W Sombra Ave
- 2177 W Stanton Ave
- 2112 W Stanton Ave
- 1886 W Sombra Ave
- 1854 W Sombra Ave
- 9911 S Caballo Dr
- 9962 S Caballo Dr
- 9629 S Holandes Dr
- 9868 S Caballo Dr
- 1779 W Spaulding Ave
- 9360 S Saguaro Dr
- 9913 S Los Picos Dr
- 1750 W Solstice Ave
- 10255 S Holandes Dr
- 1803 W Starfire Ave
- 2304 W Storia Ave
- 2475 W Spaulding Ave
- 10347 S Saguaro Dr
- 1707 W Sheridan Ave
