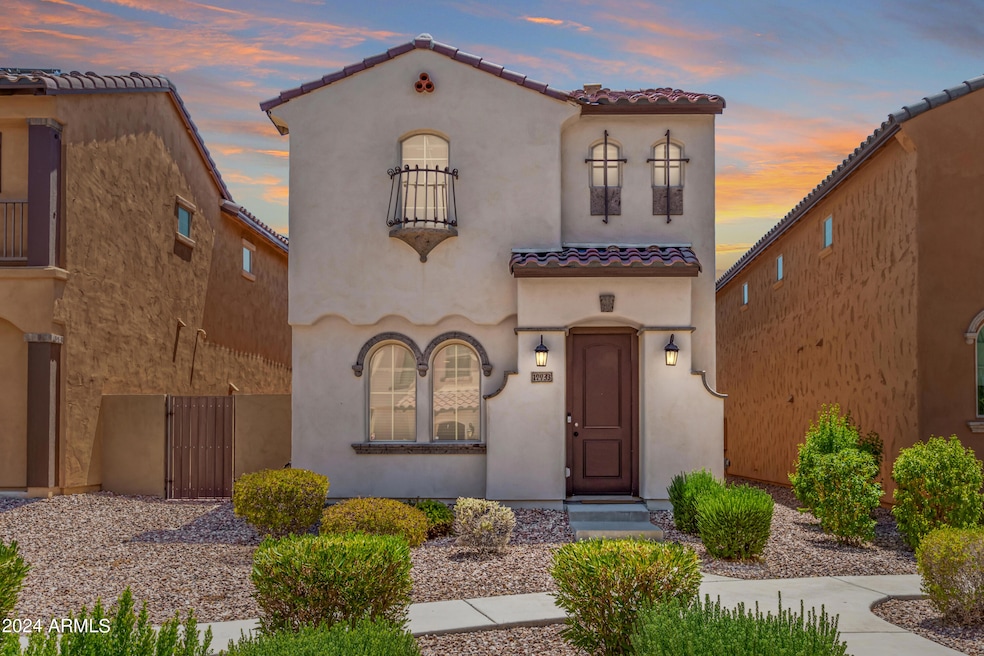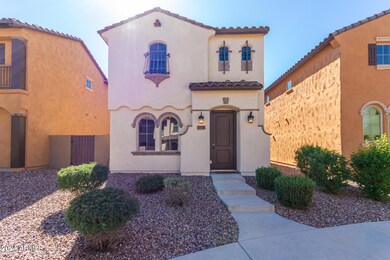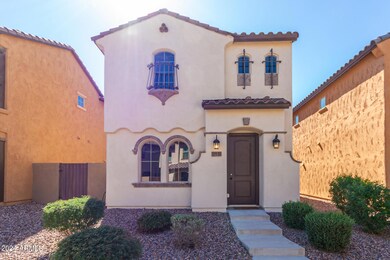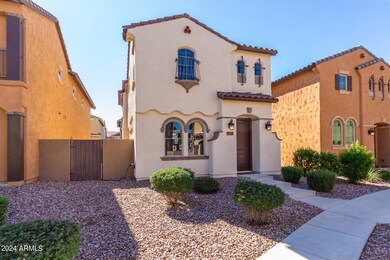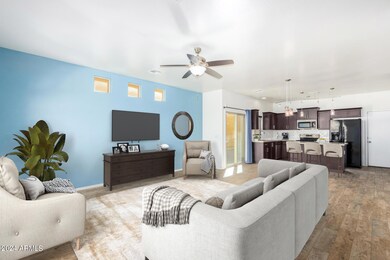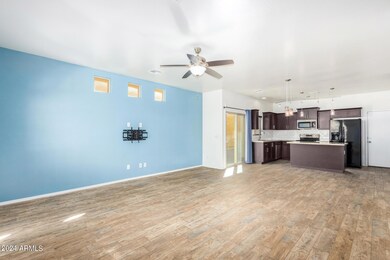
17733 N 114th Dr Surprise, AZ 85378
Highlights
- Solar Power System
- Granite Countertops
- Community Pool
- Spanish Architecture
- Private Yard
- 2 Car Direct Access Garage
About This Home
As of January 2025Nestled in an amenity rich community this home is the epitome of low-maintenance living. From your new front door, stroll down the shaded pathway to a community pool and playground or hop across the street to an expansive, lush park. Enjoy the lovely curb appeal accentuated by stone details and rear entry 2-car garage. Inside, the open floor plan is complimented by upgrades like; wood-look tile flooring, lighting, high end carpet and finishes. Culinary enthusiasts will appreciate the well-appointed kitchen featuring counters and a stylish subway tile backsplash. A central island with a breakfast bar makes morning routines a breeze. Upstairs the large master suite has dual vanity, plus separate tub and shower. Side yard gives you what you need for grilling, pets, or kids play area.
Home Details
Home Type
- Single Family
Est. Annual Taxes
- $1,498
Year Built
- Built in 2017
Lot Details
- 2,797 Sq Ft Lot
- Desert faces the front of the property
- Block Wall Fence
- Front Yard Sprinklers
- Private Yard
HOA Fees
- $118 Monthly HOA Fees
Parking
- 2 Car Direct Access Garage
- Side or Rear Entrance to Parking
- Garage Door Opener
Home Design
- Spanish Architecture
- Wood Frame Construction
- Tile Roof
- Stucco
Interior Spaces
- 1,668 Sq Ft Home
- 2-Story Property
- Ceiling height of 9 feet or more
- Ceiling Fan
- Double Pane Windows
- Solar Screens
Kitchen
- Breakfast Bar
- Built-In Microwave
- Kitchen Island
- Granite Countertops
Flooring
- Carpet
- Tile
Bedrooms and Bathrooms
- 3 Bedrooms
- Primary Bathroom is a Full Bathroom
- 2.5 Bathrooms
- Dual Vanity Sinks in Primary Bathroom
Eco-Friendly Details
- Solar Power System
Schools
- Thompson Ranch Elementary
- Valley Vista High School
Utilities
- Refrigerated Cooling System
- Heating Available
- High Speed Internet
- Cable TV Available
Listing and Financial Details
- Tax Lot 133
- Assessor Parcel Number 200-13-313
Community Details
Overview
- Association fees include ground maintenance, front yard maint
- Planned Development Association, Phone Number (480) 422-0888
- Canyon Ridge W Association, Phone Number (623) 877-1396
- Association Phone (623) 877-1396
- Built by BELLAGO HOMES
- Village At Canyon Ridge West Subdivision
Recreation
- Community Playground
- Community Pool
- Bike Trail
Map
Home Values in the Area
Average Home Value in this Area
Property History
| Date | Event | Price | Change | Sq Ft Price |
|---|---|---|---|---|
| 01/30/2025 01/30/25 | Sold | $350,000 | 0.0% | $210 / Sq Ft |
| 01/10/2025 01/10/25 | Pending | -- | -- | -- |
| 12/27/2024 12/27/24 | For Sale | $350,000 | 0.0% | $210 / Sq Ft |
| 12/23/2024 12/23/24 | Off Market | $350,000 | -- | -- |
| 11/21/2024 11/21/24 | For Sale | $350,000 | 0.0% | $210 / Sq Ft |
| 11/21/2024 11/21/24 | Off Market | $350,000 | -- | -- |
| 10/22/2024 10/22/24 | Price Changed | $350,000 | -4.1% | $210 / Sq Ft |
| 09/13/2024 09/13/24 | Price Changed | $365,000 | -2.7% | $219 / Sq Ft |
| 08/16/2024 08/16/24 | For Sale | $375,000 | +58.6% | $225 / Sq Ft |
| 12/28/2018 12/28/18 | Sold | $236,500 | +0.6% | $142 / Sq Ft |
| 11/29/2018 11/29/18 | For Sale | $235,000 | +6.9% | $141 / Sq Ft |
| 03/28/2017 03/28/17 | Sold | $219,750 | 0.0% | $133 / Sq Ft |
| 12/22/2016 12/22/16 | Price Changed | $219,750 | +1.5% | $133 / Sq Ft |
| 10/14/2016 10/14/16 | Price Changed | $216,557 | +0.4% | $131 / Sq Ft |
| 10/06/2016 10/06/16 | Price Changed | $215,675 | +0.7% | $130 / Sq Ft |
| 09/28/2016 09/28/16 | Pending | -- | -- | -- |
| 09/27/2016 09/27/16 | For Sale | $214,130 | -- | $130 / Sq Ft |
Tax History
| Year | Tax Paid | Tax Assessment Tax Assessment Total Assessment is a certain percentage of the fair market value that is determined by local assessors to be the total taxable value of land and additions on the property. | Land | Improvement |
|---|---|---|---|---|
| 2025 | $1,552 | $18,441 | -- | -- |
| 2024 | $1,498 | $17,563 | -- | -- |
| 2023 | $1,498 | $27,120 | $5,420 | $21,700 |
| 2022 | $1,461 | $21,920 | $4,380 | $17,540 |
| 2021 | $1,547 | $21,450 | $4,290 | $17,160 |
| 2020 | $1,462 | $20,130 | $4,020 | $16,110 |
| 2019 | $1,420 | $18,580 | $3,710 | $14,870 |
| 2018 | $1,389 | $4,545 | $4,545 | $0 |
| 2017 | $388 | $3,915 | $3,915 | $0 |
| 2016 | $369 | $3,165 | $3,165 | $0 |
| 2015 | $365 | $3,232 | $3,232 | $0 |
Mortgage History
| Date | Status | Loan Amount | Loan Type |
|---|---|---|---|
| Previous Owner | $241,584 | VA | |
| Previous Owner | $168,000 | Commercial | |
| Previous Owner | $216,218 | FHA | |
| Previous Owner | $215,769 | New Conventional | |
| Previous Owner | $215,769 | FHA | |
| Previous Owner | $1,176,000 | Construction | |
| Previous Owner | $1,176,000 | New Conventional |
Deed History
| Date | Type | Sale Price | Title Company |
|---|---|---|---|
| Warranty Deed | $350,000 | Az Title Agency | |
| Warranty Deed | $236,500 | Lawyers Title Of Arizona Inc | |
| Trustee Deed | $198,900 | None Available | |
| Special Warranty Deed | $219,750 | Lawyers Title Of Arizona Inc | |
| Special Warranty Deed | -- | Lawyers Title Of Arizona Inc | |
| Special Warranty Deed | $1,680,000 | Thomas Title & Escrow | |
| Cash Sale Deed | $1,288,000 | Lawyers Title Of Arizona Inc |
Similar Homes in Surprise, AZ
Source: Arizona Regional Multiple Listing Service (ARMLS)
MLS Number: 6744835
APN: 200-13-313
- 11454 W St John Rd
- 17855 N 114th Dr
- 17909 N 114th Dr
- 17577 N 114th Ln
- 11517 W Javelina Ct Unit 1
- 11436 W Austin Thomas Dr
- 11544 W Javelina Ct Unit 1
- 11321 W Austin Thomas Dr
- 11473 W Austin Thomas Dr
- 11451 W Madisen Ellise Dr
- 11457 W Madisen Ellise Dr
- 11564 W Mule Deer Ct Unit 1
- 11105 W Ashley Chantil Dr
- 11022 W Boswell Blvd
- 11330 W Eden Mckenzie Dr
- 11018 W Boswell Blvd
- 18395 N 114th Ave
- 11343 W Mccaslin Rose Ln
- 17841 N Willowbrook Dr
- 11021 W Welk Dr
