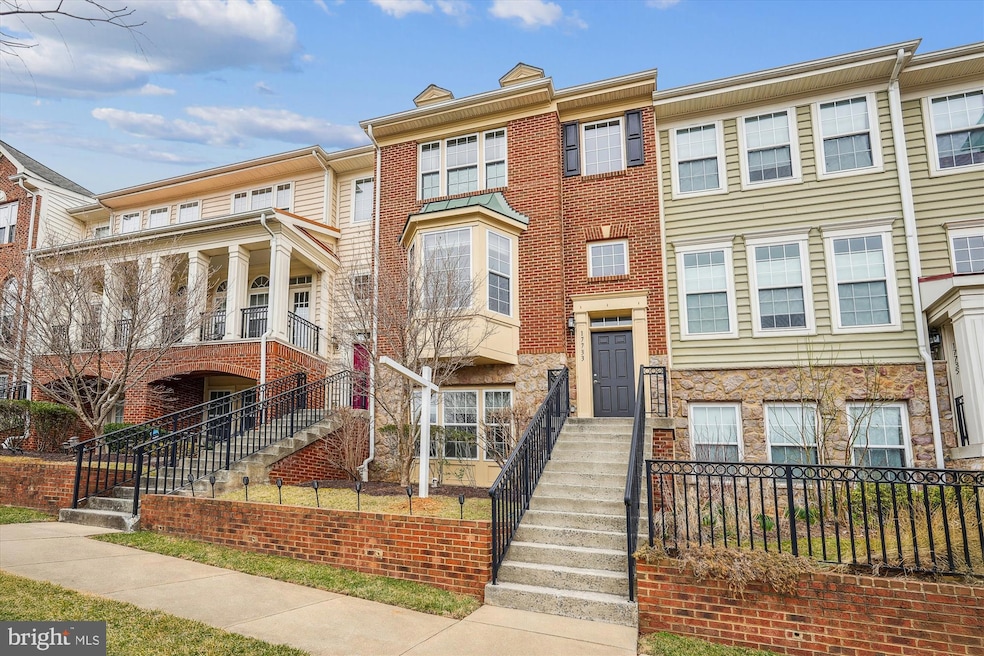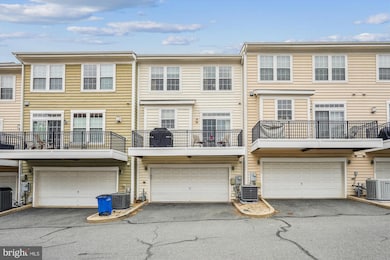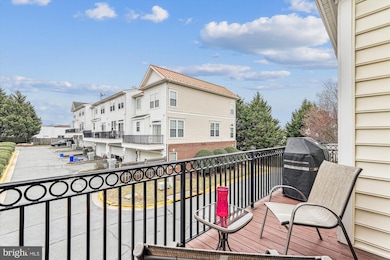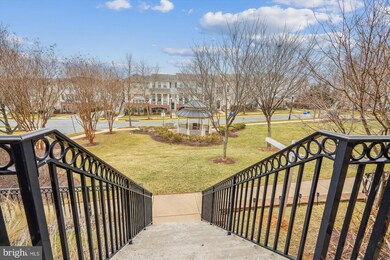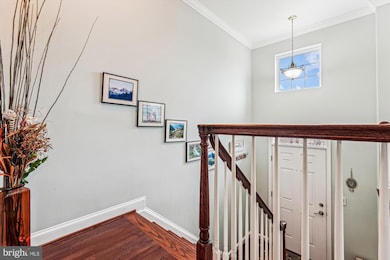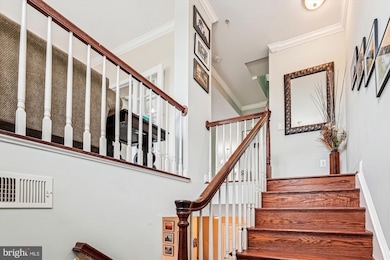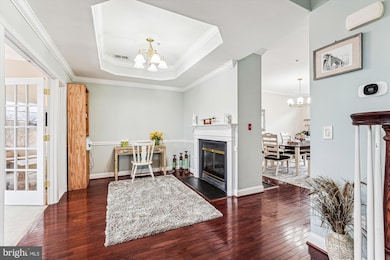
17733 Phelps Hill Ln Derwood, MD 20855
Estimated payment $4,282/month
Highlights
- Open Floorplan
- Deck
- Wood Flooring
- Mill Creek Towne Elementary School Rated A
- Contemporary Architecture
- Garden View
About This Home
Nestled in a small upscale enclave, away from hustle and bustle, this elegant brick & stone front townhome offers style, space, and an unbeatable commuter location in Derwood—just minutes from Rockville, Gaithersburg, and major transportation routes. Overlooking the community’s picturesque green space and gazebo, this light-filled home exudes sophistication. High ceilings, an atrium door, picture and bay windows, and recessed lighting enhance its cheerful, open feel. Dark-stained mahogany hardwood floors and stairs, crown molding, custom trim, chair rails, and a beautifully curved newel post add to the home’s elegance and appeal. The inviting floor plan features a sunlit living room with a bay window and custom-designed glass French doors framed by atrium windows. A cozy lounge area with a dual-sided gas fireplace and slate hearth connects the living and dining rooms, creating a warm, elegant ambiance. The kitchen features mahogany cabinets, black granite countertops and backsplash, a window above the stainless steel sink, gas cooking, and sleek stainless steel appliances ( built-in microwave 2025). A spacious dining room opens to a deck with wrought iron railings, perfect for relaxing or grilling. Upstairs, the master suite boasts a walk-in closet and a luxurious bath with a mahogany double vanity, granite countertops, a separate shower, and a two-person soaking tub beneath a bright window. Two additional bedrooms share a stylish hall bath with a wood vanity, marble sink, and ceramic tile tub/shower. A conveniently located laundry closet holds a full-size top-load washer and dryer. The above-grade lower level offers a spacious family room with a wall of three 12-panel windows, plus a second half bath with a pedestal sink. The landing features Pergo flooring and leads to an oversized two-car garage, a private driveway, and ample guest parking. Major updates include a new roof (2020) a brand-new furnace and air infiltration system and water heater (2025), Ideally located less than 3 miles from Shady Grove Metro and with easy access to I-270 and the Intercounty Connector (MD 200), this home offers unparalleled convenience.
Townhouse Details
Home Type
- Townhome
Est. Annual Taxes
- $5,804
Year Built
- Built in 2008
Lot Details
- 1,376 Sq Ft Lot
- North Facing Home
- Property is in excellent condition
HOA Fees
- $170 Monthly HOA Fees
Parking
- 2 Car Direct Access Garage
- 2 Driveway Spaces
- Parking Storage or Cabinetry
- Rear-Facing Garage
- Garage Door Opener
- Parking Lot
Property Views
- Garden
- Courtyard
Home Design
- Contemporary Architecture
- Architectural Shingle Roof
- Stone Siding
- Vinyl Siding
- Brick Front
- Passive Radon Mitigation
- Concrete Perimeter Foundation
Interior Spaces
- Property has 3 Levels
- Open Floorplan
- Chair Railings
- Crown Molding
- Tray Ceiling
- Ceiling height of 9 feet or more
- Double Sided Fireplace
- Fireplace With Glass Doors
- Double Pane Windows
- Low Emissivity Windows
- Vinyl Clad Windows
- Double Hung Windows
- Bay Window
- Atrium Windows
- Transom Windows
- Sliding Windows
- Window Screens
- French Doors
- Sliding Doors
- Atrium Doors
- Six Panel Doors
- Entrance Foyer
- Formal Dining Room
- Attic
Kitchen
- Eat-In Kitchen
- Gas Oven or Range
- Built-In Microwave
- Freezer
- Ice Maker
- Dishwasher
- Stainless Steel Appliances
- Kitchen Island
- Upgraded Countertops
- Disposal
Flooring
- Wood
- Carpet
- Slate Flooring
- Ceramic Tile
Bedrooms and Bathrooms
- 3 Main Level Bedrooms
- En-Suite Bathroom
- Walk-In Closet
- Soaking Tub
Laundry
- Laundry on upper level
- Dryer
- Washer
Finished Basement
- Walk-Out Basement
- Interior and Rear Basement Entry
- Garage Access
- Sump Pump
- Basement Windows
Outdoor Features
- Balcony
- Deck
Schools
- Mill Creek Towne Elementary School
- Shady Grove Middle School
- Col. Zadok A. Magruder High School
Utilities
- Forced Air Heating and Cooling System
- 200+ Amp Service
- High-Efficiency Water Heater
- Natural Gas Water Heater
Listing and Financial Details
- Tax Lot 26
- Assessor Parcel Number 160103441895
Community Details
Overview
- Association fees include common area maintenance, snow removal, trash
- Fraleys Green HOA
- Fraley's Green Hoa Community
- Redland Estates Subdivision
Amenities
- Common Area
Map
Home Values in the Area
Average Home Value in this Area
Tax History
| Year | Tax Paid | Tax Assessment Tax Assessment Total Assessment is a certain percentage of the fair market value that is determined by local assessors to be the total taxable value of land and additions on the property. | Land | Improvement |
|---|---|---|---|---|
| 2024 | $5,804 | $471,200 | $0 | $0 |
| 2023 | $4,681 | $435,400 | $140,000 | $295,400 |
| 2022 | $4,434 | $433,033 | $0 | $0 |
| 2021 | $4,338 | $430,667 | $0 | $0 |
| 2020 | $8,583 | $428,300 | $150,000 | $278,300 |
| 2019 | $4,200 | $421,200 | $0 | $0 |
| 2018 | $4,122 | $414,100 | $0 | $0 |
| 2017 | $4,575 | $407,000 | $0 | $0 |
| 2016 | $4,125 | $377,167 | $0 | $0 |
| 2015 | $4,125 | $347,333 | $0 | $0 |
| 2014 | $4,125 | $317,500 | $0 | $0 |
Property History
| Date | Event | Price | Change | Sq Ft Price |
|---|---|---|---|---|
| 03/26/2025 03/26/25 | Pending | -- | -- | -- |
| 03/19/2025 03/19/25 | For Sale | $650,000 | +50.5% | $287 / Sq Ft |
| 03/22/2019 03/22/19 | Sold | $432,000 | +0.5% | $191 / Sq Ft |
| 01/30/2019 01/30/19 | Price Changed | $429,900 | -2.1% | $190 / Sq Ft |
| 01/09/2019 01/09/19 | For Sale | $439,000 | +1.6% | $194 / Sq Ft |
| 01/08/2019 01/08/19 | Off Market | $432,000 | -- | -- |
| 01/08/2019 01/08/19 | For Sale | $439,000 | 0.0% | $194 / Sq Ft |
| 04/20/2014 04/20/14 | Rented | $2,450 | -5.6% | -- |
| 04/20/2014 04/20/14 | Under Contract | -- | -- | -- |
| 01/03/2014 01/03/14 | For Rent | $2,595 | +1.8% | -- |
| 10/02/2013 10/02/13 | Rented | $2,550 | -1.9% | -- |
| 10/02/2013 10/02/13 | Under Contract | -- | -- | -- |
| 09/01/2013 09/01/13 | For Rent | $2,600 | -- | -- |
Deed History
| Date | Type | Sale Price | Title Company |
|---|---|---|---|
| Deed | $432,000 | Stewart Title | |
| Deed | $468,525 | -- | |
| Deed | $468,525 | -- |
Mortgage History
| Date | Status | Loan Amount | Loan Type |
|---|---|---|---|
| Open | $20,000 | New Conventional | |
| Open | $403,129 | New Conventional | |
| Closed | $414,200 | New Conventional | |
| Closed | $419,040 | New Conventional | |
| Previous Owner | $420,963 | FHA | |
| Previous Owner | $456,530 | FHA | |
| Previous Owner | $456,530 | FHA |
Similar Homes in Derwood, MD
Source: Bright MLS
MLS Number: MDMC2168930
APN: 01-03441895
- 7241 Millcrest Terrace
- 11 Millcrest Ct
- 7135 Mill Run Dr
- 7112 Mill Run Dr
- 7301 Mill Run Dr
- 18056 Mill Creek Dr
- 17617 Wheat Fall Dr
- 17629 Wheat Fall Dr
- 14 Dew Wood Ct
- 18020 Cactus Ct
- 18024 Cactus Ct
- 18208 Muncaster Rd
- 17348 Founders Mill Dr
- 7717 Warbler Ln
- 17713 Hollingsworth Dr
- 35 Shady Spring Place
- 7700 Epsilon Dr
- 8202 Shady Spring Dr
- 17903 Cottonwood Terrace
- 17660 Shady Spring Terrace
