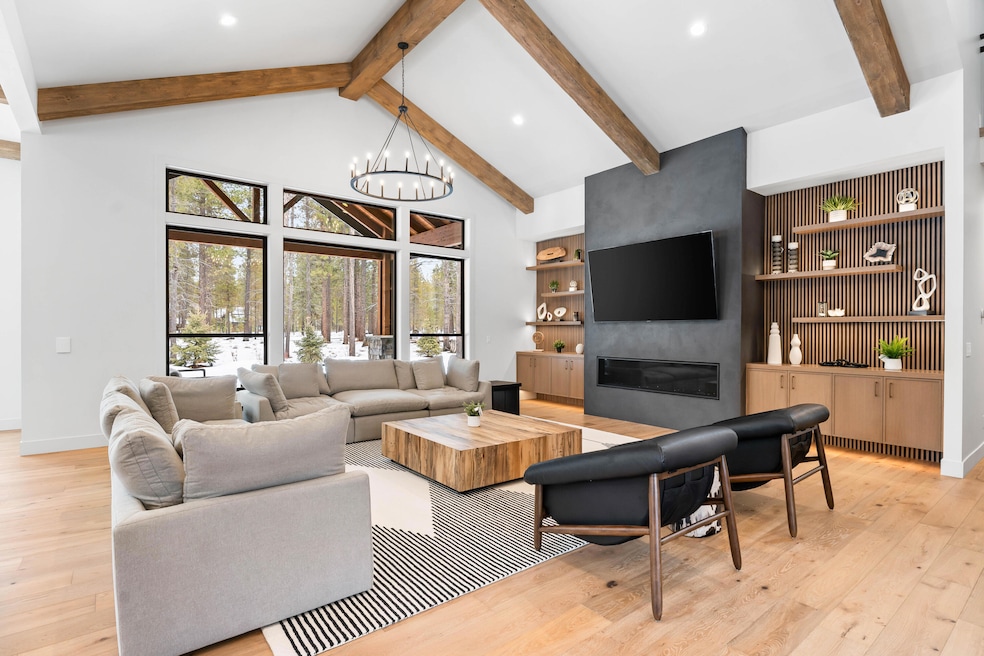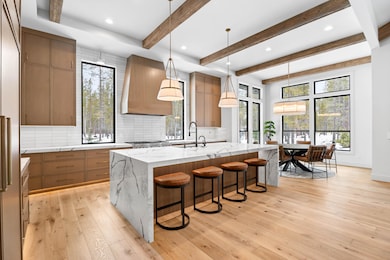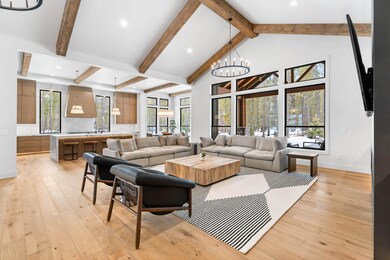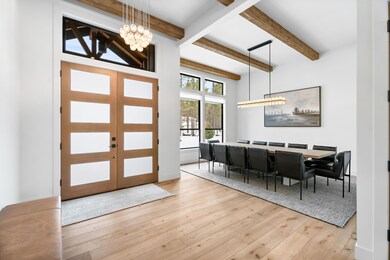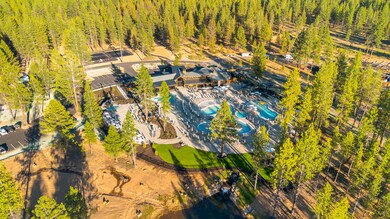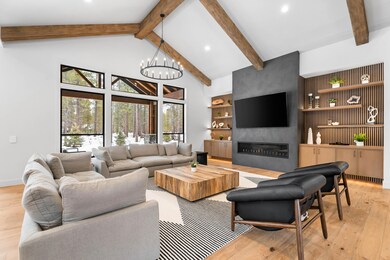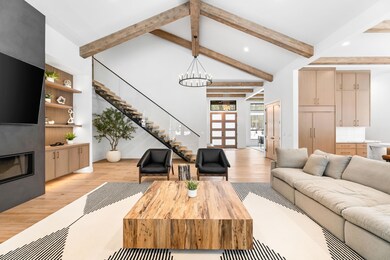
17737 Everwild Cir Unit 455 Bend, OR 97707
Three Rivers NeighborhoodHighlights
- Marina
- Golf Course Community
- Spa
- Cascade Middle School Rated A-
- Fitness Center
- Resort Property
About This Home
As of April 2025The finishing touches are nearly complete on this stunning furnished home in one of Caldera Springs' most private and sought-after location - Everwild Circle. Be among the first to preview it before it officially hits the market! The main level boasts a grand great room, a chef's dream kitchen, a dining area, primary suite, two additional rooms with baths and an expansive covered paver patio ideal for entertaining. Upstairs, you'll find two luxurious en-suite bedrooms. A versatile recreation/bunk room offers the perfect retreat for kids or guests. Thoughtfully designed, this home features distressed wood beams, custom cabinetry, rich wood finishes, solid surfaces, and high-end appliances. Contact your real estate professional today to schedule a private tour!
Last Buyer's Agent
Non ODS Realtor
No Office
Home Details
Home Type
- Single Family
Est. Annual Taxes
- $3,577
Year Built
- Built in 2025
Lot Details
- 0.43 Acre Lot
- Landscaped
- Level Lot
- Front and Back Yard Sprinklers
- Sprinklers on Timer
- Property is zoned F2,DR,LM,WA, F2,DR,LM,WA
HOA Fees
- $365 Monthly HOA Fees
Parking
- 3 Car Attached Garage
- Heated Garage
- Garage Door Opener
- Driveway
Home Design
- Northwest Architecture
- Stem Wall Foundation
- Frame Construction
- Composition Roof
Interior Spaces
- 4,666 Sq Ft Home
- 2-Story Property
- Central Vacuum
- Built-In Features
- Vaulted Ceiling
- Gas Fireplace
- Double Pane Windows
- Vinyl Clad Windows
- Great Room with Fireplace
- Bonus Room
- Park or Greenbelt Views
Kitchen
- Eat-In Kitchen
- Double Oven
- Range with Range Hood
- Microwave
- Dishwasher
- Kitchen Island
- Stone Countertops
- Disposal
Flooring
- Wood
- Carpet
- Stone
Bedrooms and Bathrooms
- 5 Bedrooms
- Primary Bedroom on Main
- Fireplace in Primary Bedroom
- Double Master Bedroom
- Linen Closet
- Walk-In Closet
- Double Vanity
- Soaking Tub
- Bathtub with Shower
Laundry
- Laundry Room
- Dryer
- Washer
Home Security
- Smart Thermostat
- Carbon Monoxide Detectors
- Fire and Smoke Detector
Pool
- Spa
Schools
- Three Rivers Elementary School
- Three Rivers Middle School
Utilities
- Forced Air Zoned Heating and Cooling System
- Heating System Uses Natural Gas
- Natural Gas Connected
- Water Heater
- Community Sewer or Septic
- Phone Available
- Cable TV Available
Listing and Financial Details
- Short Term Rentals Allowed
- Tax Lot 00400
- Assessor Parcel Number 286732
Community Details
Overview
- Resort Property
- Built by Forest View Inc
- Caldera Springs Subdivision
- On-Site Maintenance
- Maintained Community
- The community has rules related to covenants, conditions, and restrictions, covenants
- Electric Vehicle Charging Station
Amenities
- Restaurant
- Clubhouse
Recreation
- Marina
- Golf Course Community
- Tennis Courts
- Pickleball Courts
- Sport Court
- Community Playground
- Fitness Center
- Community Pool
- Park
- Trails
- Snow Removal
Security
- Security Service
- Gated Community
- Building Fire-Resistance Rating
Map
Home Values in the Area
Average Home Value in this Area
Property History
| Date | Event | Price | Change | Sq Ft Price |
|---|---|---|---|---|
| 04/10/2025 04/10/25 | Sold | $3,150,000 | 0.0% | $675 / Sq Ft |
| 03/02/2025 03/02/25 | Pending | -- | -- | -- |
| 03/02/2025 03/02/25 | For Sale | $3,150,000 | +531.3% | $675 / Sq Ft |
| 06/13/2023 06/13/23 | Sold | $499,000 | 0.0% | -- |
| 05/01/2023 05/01/23 | Pending | -- | -- | -- |
| 04/01/2023 04/01/23 | For Sale | $499,000 | -- | -- |
Similar Homes in Bend, OR
Source: Central Oregon Association of REALTORS®
MLS Number: 220196259
- 17731 Everwild Cir Unit 456
- 17881 Preservation Loop Unit 421
- 55994 Wood Duck Dr
- 17260 Brant Dr
- 17208 Blue Heron Dr
- 17274 Kingfisher Dr
- 17167 Wood Duck Ct
- 55957 Wood Duck Dr
- 17316 Golden Eye Dr
- 17342 Canvas Back Dr Unit 16
- 17276 Satterlee Way
- 17094 Sacramento Rd
- 55753 Snow Goose Rd
- 17349 Merganser Dr
- 17119 Norwalk Rd
- 56234 Black Duck Rd
- 17269 Pintail Dr
- 17176 Norwalk Rd
- 56252 Comet Dr
- 16939 Torrance Rd
