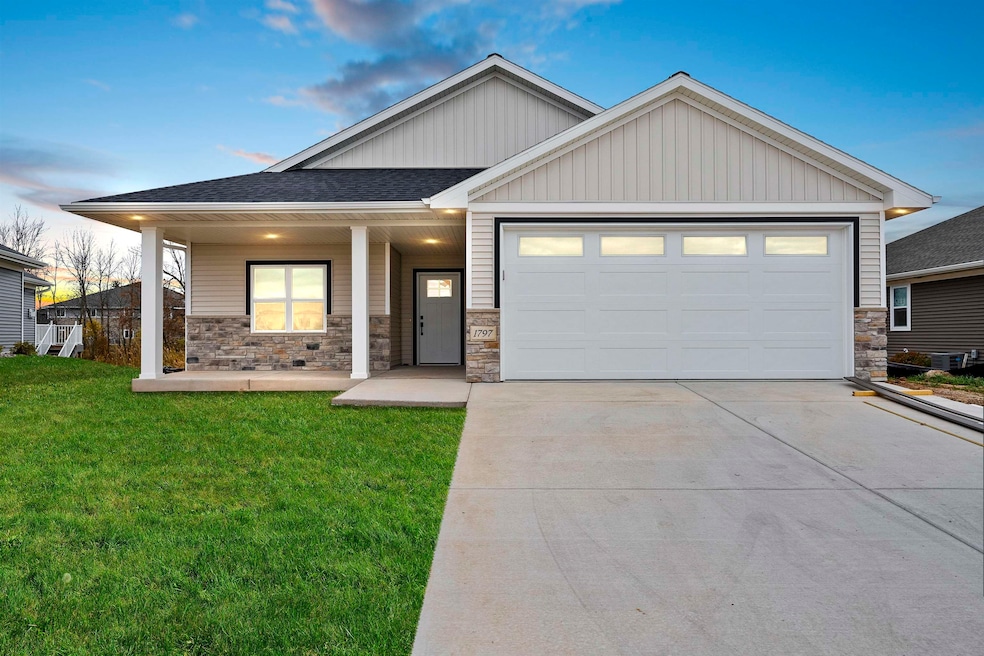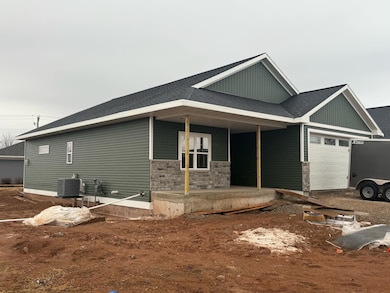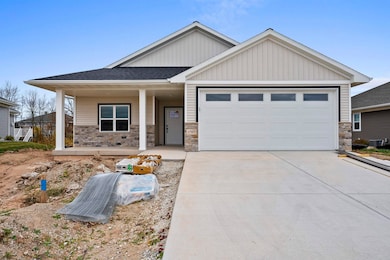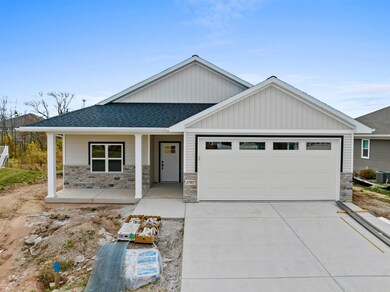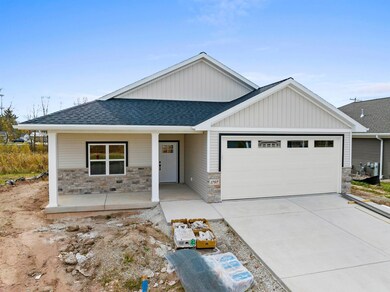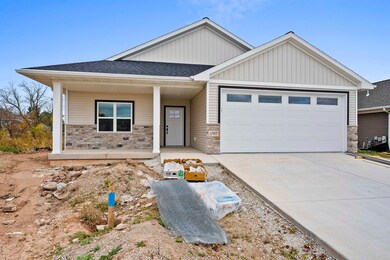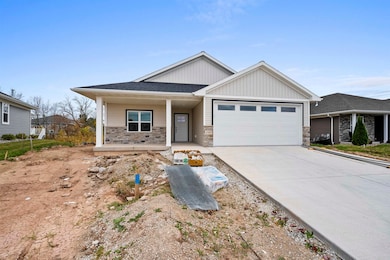
1774 Anna Ct Green Bay, WI 54311
Estimated payment $2,581/month
Highlights
- Multiple Garages
- Attached Garage
- 1-Story Property
- 1 Fireplace
- Forced Air Heating and Cooling System
- Under Construction
About This Home
Enjoy easy living flaunting both comfort and convenience in this charming 2BR/2BA condo! This property is located in a small condo association in Bellevue with no through traffic. Step inside to find a beautiful open floor plan offering hard surface countertops, stainless steel appliances, and primary suite flaunting tile walk-in shower. Conveniently located near hospitals, shopping, grocery stores, and easy highway access...this peaceful retreat has your name on it! Lawn and landscaping included. LAWN IS VIRTUALLY STAGED| HOME IS SIMILAR TOPHOTOS - NOT EXACT
Property Details
Home Type
- Condominium
Est. Annual Taxes
- $559
Year Built
- Built in 2025 | Under Construction
HOA Fees
- $190 Monthly HOA Fees
Home Design
- Poured Concrete
- Stone Exterior Construction
- Vinyl Siding
Interior Spaces
- 1,504 Sq Ft Home
- 1-Story Property
- 1 Fireplace
- Basement Fills Entire Space Under The House
Kitchen
- Oven or Range
- Microwave
Bedrooms and Bathrooms
- 2 Bedrooms
- 2 Full Bathrooms
Parking
- Attached Garage
- Multiple Garages
- Garage Door Opener
Utilities
- Forced Air Heating and Cooling System
- Heating System Uses Natural Gas
Community Details
- 13 Units
- Willowcreek Condominiums
- Built by TLG Homes
Map
Home Values in the Area
Average Home Value in this Area
Tax History
| Year | Tax Paid | Tax Assessment Tax Assessment Total Assessment is a certain percentage of the fair market value that is determined by local assessors to be the total taxable value of land and additions on the property. | Land | Improvement |
|---|---|---|---|---|
| 2024 | $559 | $35,000 | $35,000 | -- |
| 2023 | $1,111 | $35,000 | $35,000 | $0 |
| 2022 | $3,557 | $22,800 | $22,800 | $0 |
| 2021 | $346 | $22,800 | $22,800 | $0 |
| 2020 | $352 | $22,800 | $22,800 | $0 |
| 2019 | $4,592 | $10,000 | $10,000 | $0 |
Property History
| Date | Event | Price | Change | Sq Ft Price |
|---|---|---|---|---|
| 03/17/2025 03/17/25 | For Sale | $419,900 | -- | $279 / Sq Ft |
Deed History
| Date | Type | Sale Price | Title Company |
|---|---|---|---|
| Condominium Deed | -- | -- |
Similar Homes in the area
Source: REALTORS® Association of Northeast Wisconsin
MLS Number: 50305073
APN: B-2677
- 1760 Anna Ct
- 1797 Anna Ct
- 3161 Lazy Oak Ct
- 3157 Lazy Oak Ct
- 3154 Lazy Oak Ct
- 3148 Lazy Oak Ct
- 3133 Lazy Oak Ct
- 1849 Meadowland Ct
- 3114 Lazy Oak Ct
- 3106 Lazy Oak Ct
- 3110 Lazy Oak Ct
- 3113 Lazy Oak Ct
- 3109 Lazy Oak Ct
- 3157 Savanna Way
- 2238 Red Lodge Ct
- 2375 Crystal Springs Ct
- 3224 Eclipse Dr
- 3216 Eclipse Dr
- 3203 Eclipse Dr
- 3227 Eclipse Dr
