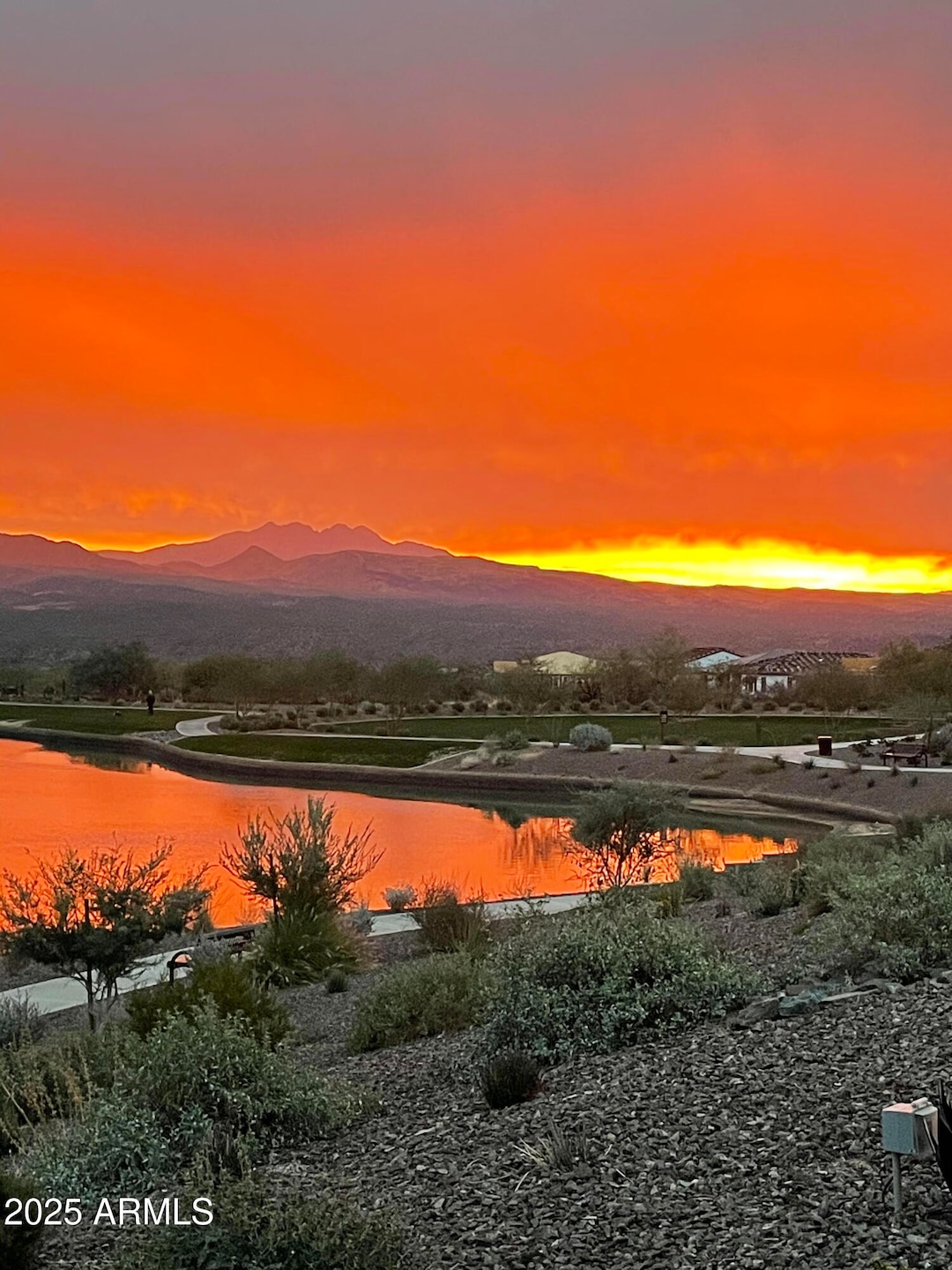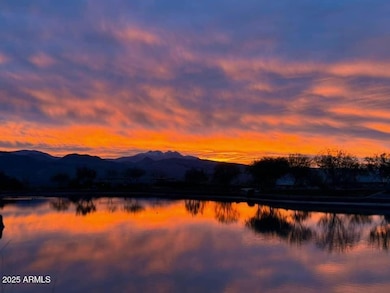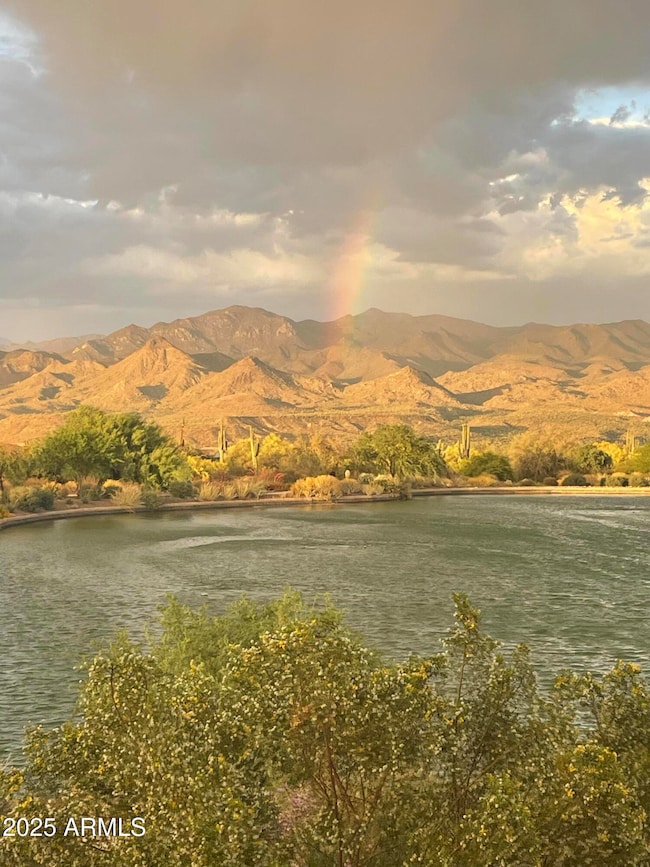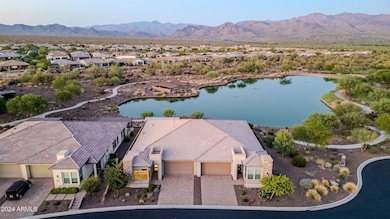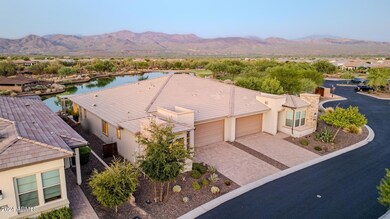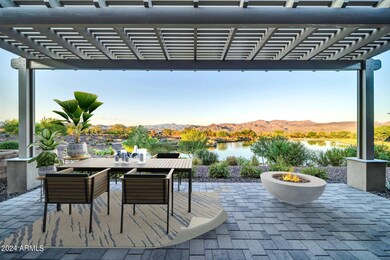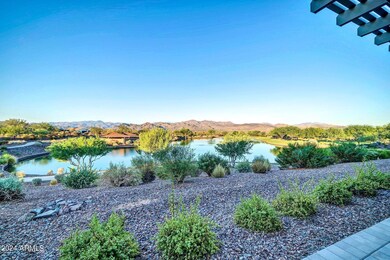
17740 E Bismark Lake Ct Scottsdale, AZ 85263
Rio Verde NeighborhoodEstimated payment $5,421/month
Highlights
- Golf Course Community
- Fitness Center
- Mountain View
- Fountain Hills Middle School Rated A-
- Gated with Attendant
- Clubhouse
About This Home
WAKE UP TO SPECTACULAR SUNRISES AND WATCH THE MOUNTAINS CHANGE COLORS EVERY EVENING FROM THIS SOUGHT-AFTER ELEVATED LAKEFRONT HOME AT TRILOGY VERDE RIVER. This gorgeous Valletta resort home has been meticulously maintained; comes equipped with dozens of builder and designer upgrades throughout. Beautiful kitchen w/ upgraded Monogram Appliances, Quartz Counters, upgraded Cabinetry & custom Pendant Lights. Spacious great room w/ stunning Tile Floors, floor outlet & wall-mounted TV audio/video sleeve. Walk out of the sliding glass doors to the upgraded extended patio w/ Pergola & privacy screen to enjoy one of the best views in the entire community. An extraordinary & rare opportunity to own one of the premier mountain view resort homes to ever become available. Move-In Ready!
Property Details
Home Type
- Multi-Family
Est. Annual Taxes
- $2,421
Year Built
- Built in 2020
Lot Details
- 4,287 Sq Ft Lot
- Desert faces the front and back of the property
- Sprinklers on Timer
HOA Fees
- $601 Monthly HOA Fees
Parking
- 2 Car Garage
- Electric Vehicle Home Charger
Home Design
- Contemporary Architecture
- Patio Home
- Property Attached
- Wood Frame Construction
- Tile Roof
- Stucco
Interior Spaces
- 1,679 Sq Ft Home
- 1-Story Property
- Ceiling height of 9 feet or more
- Ceiling Fan
- Double Pane Windows
- Low Emissivity Windows
- Tile Flooring
- Mountain Views
- Washer and Dryer Hookup
Kitchen
- Breakfast Bar
- Built-In Microwave
- Kitchen Island
Bedrooms and Bathrooms
- 2 Bedrooms
- 2.5 Bathrooms
- Dual Vanity Sinks in Primary Bathroom
Accessible Home Design
- No Interior Steps
Schools
- Desert Sun Academy Elementary School
- Sonoran Trails Middle School
- Cactus Shadows High School
Utilities
- Cooling Available
- Heating Available
- Tankless Water Heater
- High Speed Internet
- Cable TV Available
Listing and Financial Details
- Tax Lot 806
- Assessor Parcel Number 219-39-742
Community Details
Overview
- Association fees include ground maintenance, street maintenance, front yard maint, maintenance exterior
- Aam Llc Association, Phone Number (602) 957-9191
- Built by Shea Homes
- Trilogy At Verde River Subdivision, Valletta Floorplan
Amenities
- Clubhouse
- Recreation Room
Recreation
- Golf Course Community
- Tennis Courts
- Fitness Center
- Heated Community Pool
- Community Spa
- Bike Trail
Security
- Gated with Attendant
Map
Home Values in the Area
Average Home Value in this Area
Tax History
| Year | Tax Paid | Tax Assessment Tax Assessment Total Assessment is a certain percentage of the fair market value that is determined by local assessors to be the total taxable value of land and additions on the property. | Land | Improvement |
|---|---|---|---|---|
| 2025 | $2,585 | $34,362 | -- | -- |
| 2024 | $2,421 | $32,725 | -- | -- |
| 2023 | $2,421 | $50,500 | $10,100 | $40,400 |
| 2022 | $2,306 | $42,500 | $8,500 | $34,000 |
| 2021 | $2,368 | $40,970 | $8,190 | $32,780 |
| 2020 | $611 | $11,520 | $11,520 | $0 |
Property History
| Date | Event | Price | Change | Sq Ft Price |
|---|---|---|---|---|
| 02/18/2025 02/18/25 | Price Changed | $829,000 | -5.7% | $494 / Sq Ft |
| 01/13/2025 01/13/25 | Price Changed | $879,000 | -2.2% | $524 / Sq Ft |
| 11/21/2024 11/21/24 | Price Changed | $899,000 | -2.2% | $535 / Sq Ft |
| 10/15/2024 10/15/24 | For Sale | $919,000 | 0.0% | $547 / Sq Ft |
| 10/08/2024 10/08/24 | Off Market | $919,000 | -- | -- |
| 09/30/2024 09/30/24 | Price Changed | $919,000 | -3.2% | $547 / Sq Ft |
| 09/13/2024 09/13/24 | For Sale | $949,000 | -- | $565 / Sq Ft |
Deed History
| Date | Type | Sale Price | Title Company |
|---|---|---|---|
| Special Warranty Deed | $569,215 | First American Title Ins Co |
Mortgage History
| Date | Status | Loan Amount | Loan Type |
|---|---|---|---|
| Open | $319,215 | New Conventional |
Similar Homes in Scottsdale, AZ
Source: Arizona Regional Multiple Listing Service (ARMLS)
MLS Number: 6755687
APN: 219-39-742
- 17721 E Bismark Lake Ct
- 17698 E Bismark Lake Ct
- 17662 E Chevelon Canyon Cir
- 17817 E Cindercone Rd
- 17810 E Veit Springs Dr
- 17829 E Cindercone Rd
- 17775 E Veit Springs Dr
- 17632 E Chevelon Canyon Cir
- 17733 E Bear Wallow Way
- 17863 E Paria Canyon Dr
- 17871 E Paria Canyon Dr
- 29348 N Clear Ridge Rd
- 17904 E Veit Springs Dr
- 29215 N Horton Creek Trail
- 29231 N Horton Creek Trail
- 28623 N Sweep Ct
- 29304 N Horton Creek Trail
- 29316 N Lone Pine Ln
- 17913 E Slide Rock Dr
- 17919 E Slide Rock Dr
