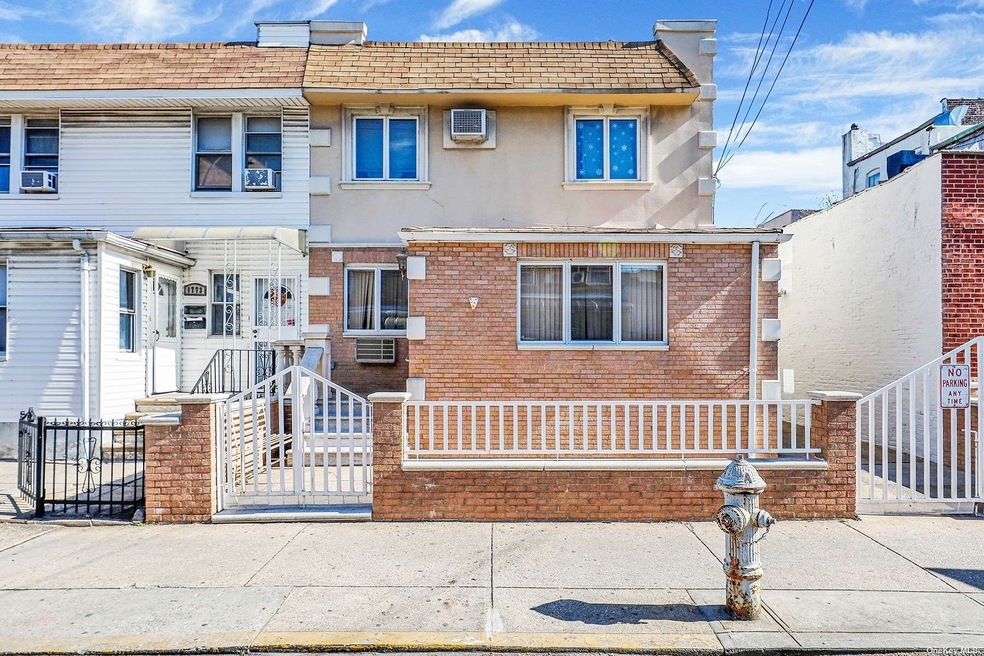
1775 64th St Brooklyn, NY 11204
Mapleton NeighborhoodHighlights
- Property is near public transit
- 3-minute walk to 18 Avenue (N Line)
- Eat-In Kitchen
- P.S. 048 Mapleton Rated A-
- Main Floor Primary Bedroom
- Cooling System Mounted In Outer Wall Opening
About This Home
As of July 2024Welcome to your new home in the vibrant neighborhood of Bensonhurst, Brooklyn! This legal 2-family semi-detached residence offers a perfect blend of comfort, convenience, and potential. As you step inside, you'll be greeted by two thoughtfully designed units, each featuring two spacious bedrooms. With three finished bathrooms in total, including one in the basement, convenience and functionality are at the forefront of this home's design. The finished basement expands the living space, providing versatility for a range of needs, whether it be a home office, recreation area, or additional storage space. Step outside into the inviting backyard oasis, where you'll find ample space for entertainment and relaxation. Whether hosting summer barbecues or enjoying quiet evenings under the stars, this outdoor retreat is sure to become a favorite gathering spot for family and friends. Convenience is key in this prime location, with shopping, dining, and transportation options just moments away. Explore the diverse culinary scene, indulge in retail therapy, or easily commute to work and beyond with nearby access to public transportation. The property's C4-2 zoning designation adds an exciting layer of potential, offering opportunities for future development or expansion. However, as with any investment, due diligence is essential to fully explore and understand the possibilities. Don't miss out on the chance to make this Bensonhurst beauty your own. With its combination of comfort, convenience, and untapped potential, this home is truly a rare find in one of Brooklyn's most coveted neighborhoods. Schedule a viewing today and let your new chapter begin!
Last Agent to Sell the Property
RE/MAX ELITE Brokerage Phone: 718-690-3900 License #10401327454

Last Buyer's Agent
Non Member
NonMember
Property Details
Home Type
- Multi-Family
Est. Annual Taxes
- $6,810
Year Built
- Built in 1925
Lot Details
- 1,840 Sq Ft Lot
- Lot Dimensions are 32x57.5
- 1 Common Wall
- Private Entrance
- Back Yard Fenced
Home Design
- Brick Exterior Construction
- Frame Construction
- Stucco
Interior Spaces
- 1,356 Sq Ft Home
- 2-Story Property
- Finished Basement
- Basement Fills Entire Space Under The House
- Washer
Kitchen
- Eat-In Kitchen
- Oven
Bedrooms and Bathrooms
- 4 Bedrooms
- Primary Bedroom on Main
- 3 Full Bathrooms
Parking
- 3 Parking Spaces
- Private Parking
- Driveway
Location
- Property is near public transit
Schools
- JHS 227 Edward B Shallow Middle School
- Franklin D Roosevelt High School
Utilities
- Cooling System Mounted In Outer Wall Opening
- Heating System Uses Natural Gas
Listing and Financial Details
- Tenant pays for electricity, gas
- Legal Lot and Block 56 / 5539
- Assessor Parcel Number 05539-0056
Community Details
Overview
- 2 Units
Recreation
- Park
Building Details
- 2 Separate Electric Meters
- 2 Separate Gas Meters
Map
Home Values in the Area
Average Home Value in this Area
Property History
| Date | Event | Price | Change | Sq Ft Price |
|---|---|---|---|---|
| 07/11/2024 07/11/24 | Sold | $1,230,000 | -5.4% | $907 / Sq Ft |
| 04/22/2024 04/22/24 | Pending | -- | -- | -- |
| 04/02/2024 04/02/24 | Price Changed | $1,299,888 | -7.1% | $959 / Sq Ft |
| 03/20/2024 03/20/24 | For Sale | $1,399,888 | -- | $1,032 / Sq Ft |
Tax History
| Year | Tax Paid | Tax Assessment Tax Assessment Total Assessment is a certain percentage of the fair market value that is determined by local assessors to be the total taxable value of land and additions on the property. | Land | Improvement |
|---|---|---|---|---|
| 2024 | $7,081 | $57,180 | $14,280 | $42,900 |
| 2023 | $6,810 | $69,960 | $14,280 | $55,680 |
| 2022 | $6,351 | $67,980 | $14,280 | $53,700 |
| 2021 | $6,334 | $57,720 | $14,280 | $43,440 |
| 2020 | $4,750 | $63,540 | $14,280 | $49,260 |
| 2019 | $5,853 | $63,540 | $14,280 | $49,260 |
| 2018 | $5,399 | $27,945 | $7,498 | $20,447 |
| 2017 | $5,105 | $26,512 | $6,980 | $19,532 |
| 2016 | $4,601 | $25,081 | $7,499 | $17,582 |
| 2015 | $2,797 | $25,081 | $7,592 | $17,489 |
| 2014 | $2,797 | $24,482 | $8,161 | $16,321 |
Mortgage History
| Date | Status | Loan Amount | Loan Type |
|---|---|---|---|
| Open | $738,000 | Purchase Money Mortgage |
Deed History
| Date | Type | Sale Price | Title Company |
|---|---|---|---|
| Deed | $1,230,000 | -- |
Similar Homes in Brooklyn, NY
Source: OneKey® MLS
MLS Number: KEY3539212
APN: 05539-0056
- 1718 63rd St
- 1807 66th St Unit 5B
- 1807 66th St Unit 5A
- 1807 66th St Unit 4E
- 1807 66th St Unit 3C
- 1807 66th St Unit 6B
- 1807 66th St Unit 5C
- 1807 66th St Unit 3D
- 1807 66th St Unit 3E
- 1807 66th St Unit 3A
- 1832 66th St
- 6607 17th Ave
- 6611 17th Ave
- 1868 66th St
- 1775 68th St
- 1914 65th St
- 6109 19th Ave
- 1852 67th St
- 1925 62nd St
- 6816 18th Ave
