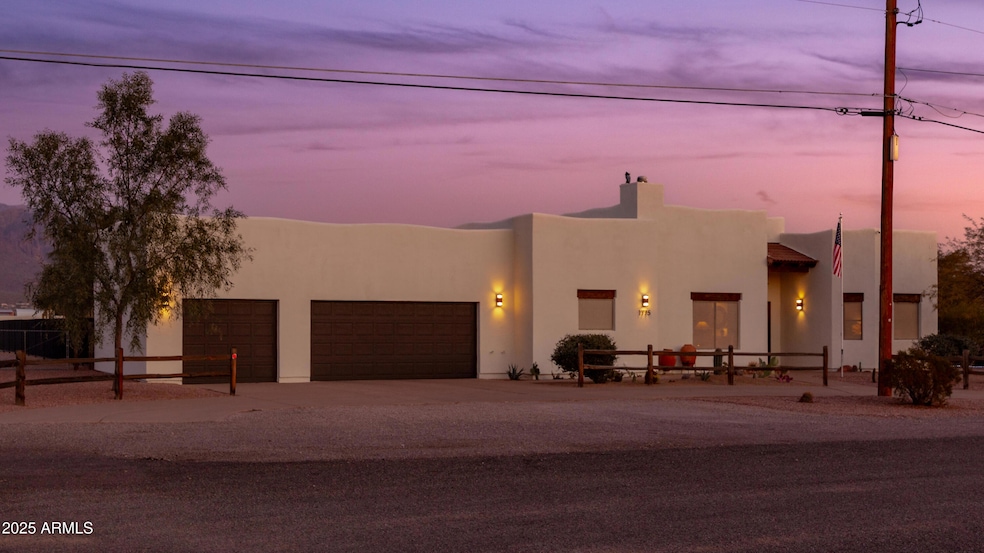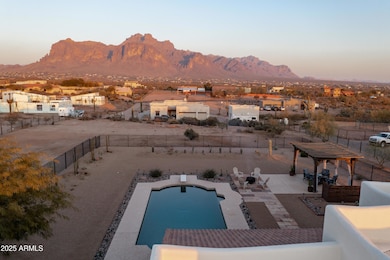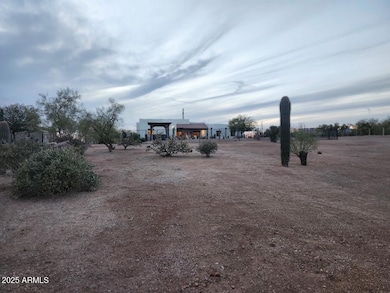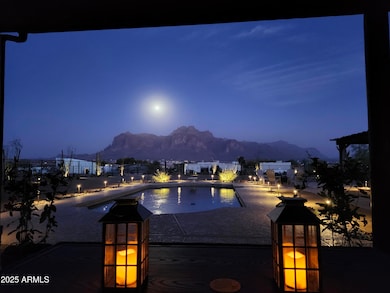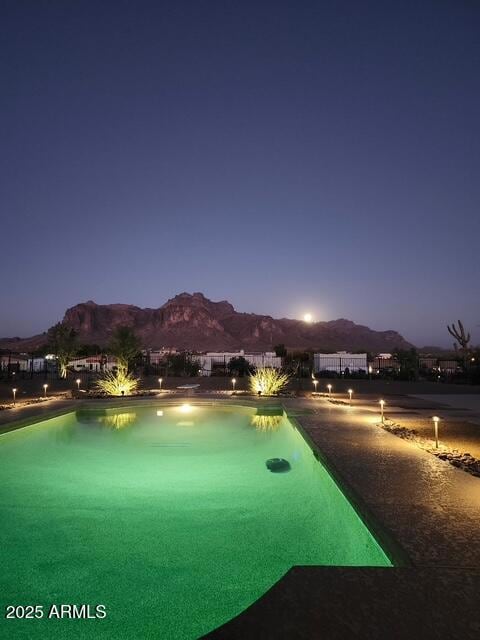
1775 N Starr Rd Apache Junction, AZ 85119
Highlights
- Horses Allowed On Property
- RV Gated
- 1.25 Acre Lot
- Private Pool
- Gated Parking
- Mountain View
About This Home
As of March 2025Beautiful views of the Superstition Mountains!! No power lines to obstruct the view of the entire mountain! These photos don't do this view justice. A must see for yourself! Immaculate, well-maintained home with new tile flooring and granite countertops in the kitchen, hallway, and guest bathroom with 10 ft ceilings and 12ft in the great room! New landscaping throughout. A/C unit is only one year old. Enjoy sitting in the great room with the view of the breathtaking Superstition Mountain right from the comfort of your couch and while you're eating dinner! Also, very visible in the kitchen and guest room. The backyard is an oasis with plenty of room for guests to enjoy the diving pool, firepit, pergola and cozy patio. The yard has an open canvas beyond the pool fencing with room to add a workshop, guest house and horse corrals, or any landscape of your choice. There is room on the side of the house and yard for your RV, boats and extra parking. This house is turnkey and move in ready. All on 1.25 acres. Just a few minutes away from downtown Apache Junction restaurants, Superstitions and Lost Dutchman State Park. Canyon Lake just 15 minutes away.
Home Details
Home Type
- Single Family
Est. Annual Taxes
- $2,190
Year Built
- Built in 2006
Lot Details
- 1.25 Acre Lot
- Cul-De-Sac
- Private Streets
- Desert faces the front and back of the property
- Wrought Iron Fence
- Wire Fence
Parking
- 3 Car Garage
- Electric Vehicle Home Charger
- Gated Parking
- RV Gated
Home Design
- Santa Fe Architecture
- Roof Updated in 2021
- Wood Frame Construction
- Tile Roof
- Reflective Roof
- Built-Up Roof
- Sub Tile Roof Ventilation
- Low Volatile Organic Compounds (VOC) Products or Finishes
- Stucco
- Adobe
Interior Spaces
- 1,902 Sq Ft Home
- 1-Story Property
- Ceiling height of 9 feet or more
- Ceiling Fan
- Free Standing Fireplace
- Gas Fireplace
- Double Pane Windows
- ENERGY STAR Qualified Windows with Low Emissivity
- Living Room with Fireplace
- Mountain Views
- Security System Owned
Kitchen
- Kitchen Updated in 2023
- Breakfast Bar
- Built-In Microwave
- ENERGY STAR Qualified Appliances
- Granite Countertops
Flooring
- Floors Updated in 2023
- Tile
- Vinyl
Bedrooms and Bathrooms
- 3 Bedrooms
- Bathroom Updated in 2023
- Primary Bathroom is a Full Bathroom
- 2 Bathrooms
- Dual Vanity Sinks in Primary Bathroom
- Easy To Use Faucet Levers
- Hydromassage or Jetted Bathtub
- Bathtub With Separate Shower Stall
Accessible Home Design
- Bath Scalding Control Feature
- Accessible Hallway
- Stepless Entry
Eco-Friendly Details
- ENERGY STAR Qualified Equipment for Heating
- No or Low VOC Paint or Finish
Pool
- Pool Updated in 2024
- Private Pool
- Fence Around Pool
- Pool Pump
- Diving Board
Schools
- Four Peaks Elementary School
- Cactus Canyon Junior High
- Apache Junction High School
Horse Facilities and Amenities
- Horses Allowed On Property
Utilities
- Cooling System Updated in 2023
- Cooling Available
- Heating Available
- Plumbing System Updated in 2023
- Propane
- Shared Well
- Water Softener
- Septic Tank
- High Speed Internet
- Cable TV Available
Community Details
- No Home Owners Association
- Association fees include no fees
- S15 T1n R8e Subdivision
Listing and Financial Details
- Tax Lot UNK
- Assessor Parcel Number 100-24-027-A
Map
Home Values in the Area
Average Home Value in this Area
Property History
| Date | Event | Price | Change | Sq Ft Price |
|---|---|---|---|---|
| 03/11/2025 03/11/25 | Sold | $790,000 | -1.1% | $415 / Sq Ft |
| 02/25/2025 02/25/25 | Pending | -- | -- | -- |
| 02/06/2025 02/06/25 | For Sale | $799,000 | +20.2% | $420 / Sq Ft |
| 11/09/2022 11/09/22 | Sold | $665,000 | -1.5% | $350 / Sq Ft |
| 10/11/2022 10/11/22 | Pending | -- | -- | -- |
| 09/30/2022 09/30/22 | Price Changed | $675,000 | -3.4% | $355 / Sq Ft |
| 09/19/2022 09/19/22 | For Sale | $699,000 | +149.6% | $368 / Sq Ft |
| 04/11/2012 04/11/12 | Sold | $280,000 | -6.4% | $147 / Sq Ft |
| 02/24/2012 02/24/12 | Pending | -- | -- | -- |
| 12/01/2011 12/01/11 | For Sale | $299,000 | -- | $157 / Sq Ft |
Tax History
| Year | Tax Paid | Tax Assessment Tax Assessment Total Assessment is a certain percentage of the fair market value that is determined by local assessors to be the total taxable value of land and additions on the property. | Land | Improvement |
|---|---|---|---|---|
| 2025 | $2,190 | $52,692 | -- | -- |
| 2024 | $2,058 | $54,470 | -- | -- |
| 2023 | $2,155 | $46,817 | $0 | $0 |
| 2022 | $2,058 | $33,040 | $6,253 | $26,787 |
| 2021 | $2,123 | $30,497 | $0 | $0 |
| 2020 | $2,070 | $29,291 | $0 | $0 |
| 2019 | $1,981 | $25,134 | $0 | $0 |
| 2018 | $1,938 | $23,318 | $0 | $0 |
| 2017 | $1,889 | $22,222 | $0 | $0 |
| 2016 | $1,831 | $19,061 | $3,655 | $15,406 |
| 2014 | $1,759 | $11,525 | $2,893 | $8,632 |
Mortgage History
| Date | Status | Loan Amount | Loan Type |
|---|---|---|---|
| Previous Owner | $642,173 | VA | |
| Previous Owner | $130,000 | New Conventional | |
| Previous Owner | $225,000 | Construction |
Deed History
| Date | Type | Sale Price | Title Company |
|---|---|---|---|
| Warranty Deed | $790,000 | Security Title Agency | |
| Warranty Deed | $665,000 | Great American Title | |
| Warranty Deed | $280,000 | Security Title Agency | |
| Interfamily Deed Transfer | -- | Security Title Agency |
Similar Homes in Apache Junction, AZ
Source: Arizona Regional Multiple Listing Service (ARMLS)
MLS Number: 6820554
APN: 100-24-027A
- 2150 E Tepee St
- 1431 N Cortez Rd
- 1500 +/- N Cortez Rd
- 0 E Tepee -- N
- 1527 N Wickiup Rd
- 2870 E Superstition Blvd
- 1907 E Foothill St
- 2171 N Apache Trail Unit A
- 1810 N Vista Rd
- 1011 N Vista Rd
- 1727 E Hidalgo St
- 1624 E Concho St Unit 13
- 1623 E Hidalgo St
- 475 N Starr Rd
- 1355 E Scenic St
- 2529 E Scenic St
- 4129 E Roundup St
- 176 N Acacia Rd
- 4306 E Superstition Blvd
- 0 N Cortez Rd Unit LOT 2 6747604
