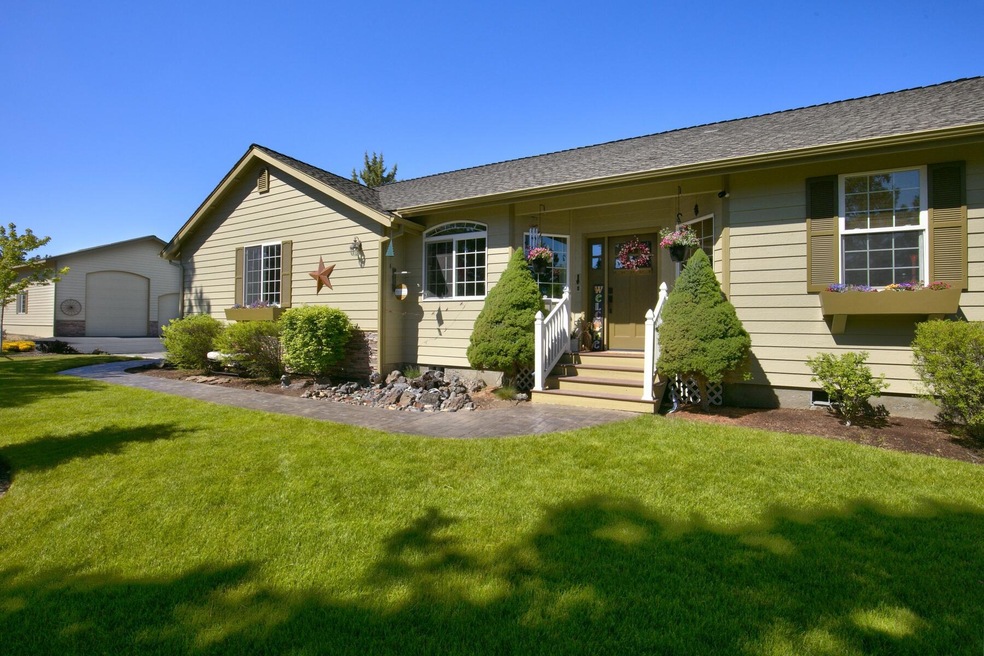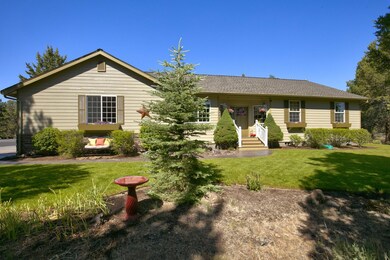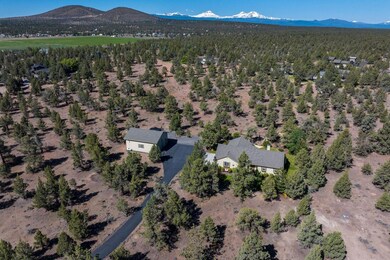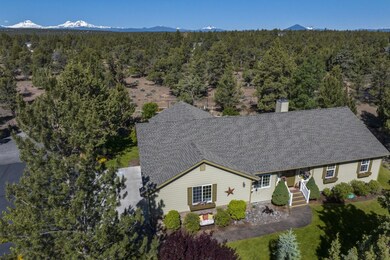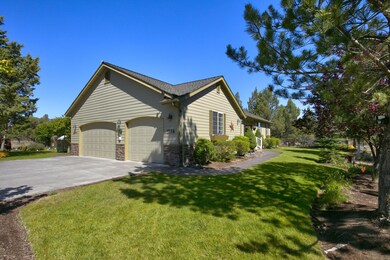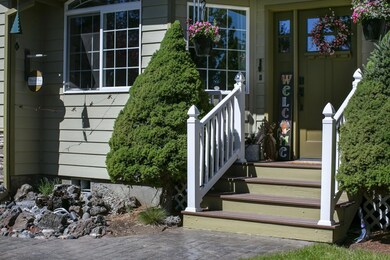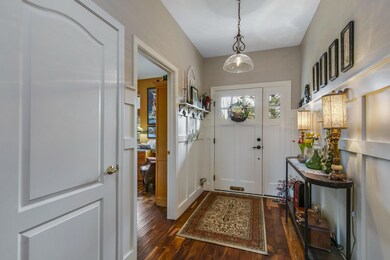
1775 NW 74th St Redmond, OR 97756
Estimated payment $6,148/month
Highlights
- Spa
- RV Garage
- Northwest Architecture
- Sage Elementary School Rated A-
- Deck
- Territorial View
About This Home
Beautiful custom home in the desirable Crestridge Estate neighborhood. The traditional style home is single level 2115 sq ft, 3 bedrooms, office/4th bedroom, 2.5 bathrooms, living room with wood stove, chef's kitchen with granite countertops, breakfast bar and nook, dining room, utility room, attached 3 car garage. Enjoy entertaining on the back deck with hot tub. The private backyard is an oasis with mature landscaping, sprinkler system, fire pit, garden and peekaboo views of the Cascade Mountains. Shop is finished, heated and 1280 sq ft., additional 12x40 storage and 480 sq ft covered storage on the side. This home/property has numerous upgrades for ease of living: paved driveway, home and well house are generator ready (electrical), Insta Hot Water, under cabinet lights, sound system, windows in living room are UV protected and the deck has a retractable awning. The convenient location is 10 minutes to Redmond or Sisters and 15 minutes to Bend.
Home Details
Home Type
- Single Family
Est. Annual Taxes
- $5,118
Year Built
- Built in 2001
Lot Details
- 5.11 Acre Lot
- Fenced
- Drip System Landscaping
- Level Lot
- Garden
- Property is zoned RR10, RR10
Parking
- 3 Car Attached Garage
- Garage Door Opener
- Driveway
- RV Garage
Property Views
- Territorial
- Neighborhood
Home Design
- Northwest Architecture
- Stem Wall Foundation
- Frame Construction
- Composition Roof
Interior Spaces
- 2,115 Sq Ft Home
- 1-Story Property
- Wired For Sound
- Vaulted Ceiling
- Ceiling Fan
- Double Pane Windows
- Vinyl Clad Windows
- Tinted Windows
- Great Room
- Dining Room
- Home Office
Kitchen
- Breakfast Area or Nook
- Eat-In Kitchen
- Breakfast Bar
- Double Oven
- Range
- Microwave
- Dishwasher
- Granite Countertops
- Disposal
Flooring
- Wood
- Carpet
- Tile
Bedrooms and Bathrooms
- 4 Bedrooms
- Linen Closet
- Walk-In Closet
- Jack-and-Jill Bathroom
- Double Vanity
- Soaking Tub
- Bathtub with Shower
- Bathtub Includes Tile Surround
Laundry
- Laundry Room
- Dryer
- Washer
Home Security
- Surveillance System
- Smart Thermostat
- Carbon Monoxide Detectors
- Fire and Smoke Detector
Eco-Friendly Details
- Drip Irrigation
Outdoor Features
- Spa
- Deck
- Patio
- Fire Pit
- Separate Outdoor Workshop
Schools
- Sage Elementary School
- Obsidian Middle School
- Ridgeview High School
Utilities
- Forced Air Zoned Cooling and Heating System
- Heating System Uses Wood
- Heat Pump System
- Shared Well
- Well
- Water Heater
- Septic Tank
- Leach Field
Community Details
- No Home Owners Association
- Crestridge Estate Subdivision
Listing and Financial Details
- Legal Lot and Block 00200 / 2
- Assessor Parcel Number 164071
Map
Home Values in the Area
Average Home Value in this Area
Tax History
| Year | Tax Paid | Tax Assessment Tax Assessment Total Assessment is a certain percentage of the fair market value that is determined by local assessors to be the total taxable value of land and additions on the property. | Land | Improvement |
|---|---|---|---|---|
| 2024 | $5,369 | $322,490 | -- | -- |
| 2023 | $5,119 | $313,100 | $0 | $0 |
| 2022 | $4,557 | $295,140 | $0 | $0 |
| 2021 | $4,556 | $286,550 | $0 | $0 |
| 2020 | $4,336 | $286,550 | $0 | $0 |
| 2019 | $4,134 | $278,210 | $0 | $0 |
| 2018 | $4,034 | $270,110 | $0 | $0 |
| 2017 | $3,944 | $262,250 | $0 | $0 |
| 2016 | $3,898 | $254,620 | $0 | $0 |
| 2015 | $3,777 | $247,210 | $0 | $0 |
| 2014 | $3,678 | $240,010 | $0 | $0 |
Property History
| Date | Event | Price | Change | Sq Ft Price |
|---|---|---|---|---|
| 03/12/2025 03/12/25 | Pending | -- | -- | -- |
| 10/18/2024 10/18/24 | For Sale | $1,025,000 | 0.0% | $485 / Sq Ft |
| 09/30/2024 09/30/24 | Pending | -- | -- | -- |
| 09/17/2024 09/17/24 | Price Changed | $1,025,000 | -2.4% | $485 / Sq Ft |
| 08/19/2024 08/19/24 | Price Changed | $1,050,000 | -4.1% | $496 / Sq Ft |
| 07/16/2024 07/16/24 | Price Changed | $1,095,000 | -2.7% | $518 / Sq Ft |
| 06/24/2024 06/24/24 | For Sale | $1,125,000 | -- | $532 / Sq Ft |
Deed History
| Date | Type | Sale Price | Title Company |
|---|---|---|---|
| Interfamily Deed Transfer | -- | None Available | |
| Interfamily Deed Transfer | -- | None Available | |
| Interfamily Deed Transfer | -- | None Available | |
| Interfamily Deed Transfer | -- | None Available |
Mortgage History
| Date | Status | Loan Amount | Loan Type |
|---|---|---|---|
| Closed | $121,000 | Credit Line Revolving | |
| Closed | $137,000 | New Conventional | |
| Closed | $250,000 | Credit Line Revolving | |
| Closed | $124,700 | Credit Line Revolving |
Similar Homes in Redmond, OR
Source: Southern Oregon MLS
MLS Number: 220185214
APN: 164071
- 6150 NW Kingwood Ave
- 1585 NW 59th St
- 191 SW 67th St
- 605 NW 95th St
- 500 Victoria Falls Dr
- 250 SW 89th St
- 623 Goshawk Dr
- 717 Golden Pheasant Dr
- 665 Nutcracker Dr
- 8600 Eagle Crest Blvd
- 806 Golden Pheasant Dr
- 830 Willet Ln
- 860 Golden Pheasant Dr
- 8515 Golden Pheasant Ct
- 6268 W Highway 126
- 850 NW 103rd St
- 8470 Golden Pheasant Ct
- 998 Golden Pheasant Dr
- 5998 NW Zamia Ave
- 7957 Little Falls Ct
