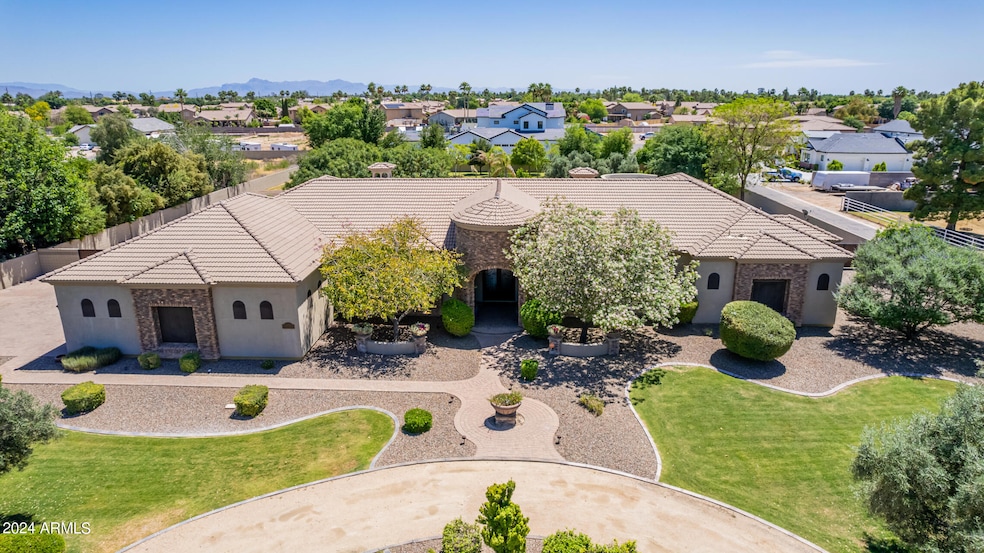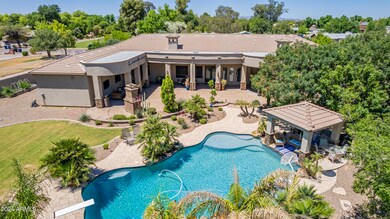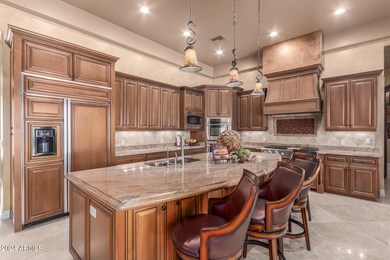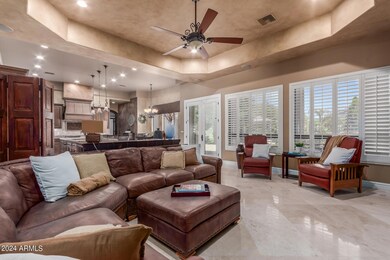
1775 S 131st St Gilbert, AZ 85233
Southwest Gilbert NeighborhoodHighlights
- Horses Allowed On Property
- Heated Spa
- 1.38 Acre Lot
- Chandler Traditional Academy - Liberty Campus Rated A
- RV Gated
- Fireplace in Primary Bedroom
About This Home
As of January 2025Experience unparalleled luxury in this meticulously designed Tuscan-inspired home. As you approach the grand front entry, custom old-world wood/metal doors welcome you into enchanting front courtyard. Step inside to discover a huge foyer and open interior that epitomize grandeur.Key Features*5400 Sqft Layout, Spacious and open, perfect for both relaxation & entertaining*Lush 1.38 Acre Lot:*A sprawling estate offering ample outdoor space for recreation*Gourmet Kitchen w granite counter tops/ designer cabinetry, a culinary haven ideal 4 entertaining *High-End Finishes, Meticulous attention to detail w/ luxurious finishes throughout*Resort-Style Outdoor Oasis: Heated pool & spa, gas fire pit, outdoor grill, putting green, & multiple covered entertaining areas. 8-Car Gar
Home Details
Home Type
- Single Family
Est. Annual Taxes
- $8,192
Year Built
- Built in 2007
Lot Details
- 1.38 Acre Lot
- Private Streets
- Block Wall Fence
- Front and Back Yard Sprinklers
- Grass Covered Lot
HOA Fees
- $42 Monthly HOA Fees
Parking
- 8 Car Direct Access Garage
- Garage ceiling height seven feet or more
- Heated Garage
- Side or Rear Entrance to Parking
- Tandem Parking
- Garage Door Opener
- Circular Driveway
- RV Gated
Home Design
- Santa Barbara Architecture
- Wood Frame Construction
- Tile Roof
- Concrete Roof
- Block Exterior
- Stone Exterior Construction
- Stucco
Interior Spaces
- 5,343 Sq Ft Home
- 1-Story Property
- Wet Bar
- Ceiling height of 9 feet or more
- Ceiling Fan
- Gas Fireplace
- Double Pane Windows
- Solar Screens
- Living Room with Fireplace
- 3 Fireplaces
- Intercom
Kitchen
- Eat-In Kitchen
- Breakfast Bar
- Gas Cooktop
- Built-In Microwave
- Kitchen Island
- Granite Countertops
Flooring
- Wood
- Carpet
- Stone
Bedrooms and Bathrooms
- 5 Bedrooms
- Fireplace in Primary Bedroom
- Primary Bathroom is a Full Bathroom
- 7 Bathrooms
- Dual Vanity Sinks in Primary Bathroom
- Bidet
- Hydromassage or Jetted Bathtub
- Bathtub With Separate Shower Stall
Pool
- Heated Spa
- Heated Pool
Outdoor Features
- Covered patio or porch
- Outdoor Fireplace
- Gazebo
- Outdoor Storage
Schools
- Chandler Traditional Academy - Liberty Campus Elementary School
- Willis Junior High School
- Perry High School
Utilities
- Refrigerated Cooling System
- Zoned Heating
- Propane
- Water Softener
- Septic Tank
- High Speed Internet
Additional Features
- No Interior Steps
- Horses Allowed On Property
Community Details
- Association fees include street maintenance
- Built by Sorrento
- Perkins Ranch Subdivision
Listing and Financial Details
- Tax Lot 1
- Assessor Parcel Number 302-83-958
Map
Home Values in the Area
Average Home Value in this Area
Property History
| Date | Event | Price | Change | Sq Ft Price |
|---|---|---|---|---|
| 01/10/2025 01/10/25 | Sold | $2,000,000 | -9.1% | $374 / Sq Ft |
| 11/26/2024 11/26/24 | Pending | -- | -- | -- |
| 09/04/2024 09/04/24 | Price Changed | $2,200,000 | -11.8% | $412 / Sq Ft |
| 06/12/2024 06/12/24 | For Sale | $2,495,000 | -- | $467 / Sq Ft |
Tax History
| Year | Tax Paid | Tax Assessment Tax Assessment Total Assessment is a certain percentage of the fair market value that is determined by local assessors to be the total taxable value of land and additions on the property. | Land | Improvement |
|---|---|---|---|---|
| 2025 | $8,370 | $98,537 | -- | -- |
| 2024 | $8,192 | $93,845 | -- | -- |
| 2023 | $8,192 | $117,680 | $23,530 | $94,150 |
| 2022 | $7,916 | $85,120 | $17,020 | $68,100 |
| 2021 | $8,417 | $83,610 | $16,720 | $66,890 |
| 2020 | $8,365 | $82,880 | $16,570 | $66,310 |
| 2019 | $8,045 | $83,060 | $16,610 | $66,450 |
| 2018 | $7,793 | $85,370 | $17,070 | $68,300 |
| 2017 | $7,310 | $80,660 | $16,130 | $64,530 |
| 2016 | $7,050 | $78,520 | $15,700 | $62,820 |
| 2015 | $6,721 | $79,010 | $15,800 | $63,210 |
Mortgage History
| Date | Status | Loan Amount | Loan Type |
|---|---|---|---|
| Previous Owner | $280,650 | New Conventional | |
| Previous Owner | $114,980 | Unknown | |
| Previous Owner | $573,600 | New Conventional | |
| Previous Owner | $595,000 | Purchase Money Mortgage | |
| Previous Owner | $1,000,000 | Unknown | |
| Previous Owner | $299,245 | Fannie Mae Freddie Mac |
Deed History
| Date | Type | Sale Price | Title Company |
|---|---|---|---|
| Warranty Deed | $2,000,000 | Security Title Agency | |
| Warranty Deed | $2,000,000 | Security Title Agency | |
| Interfamily Deed Transfer | -- | None Available | |
| Interfamily Deed Transfer | -- | None Available | |
| Interfamily Deed Transfer | -- | None Available | |
| Special Warranty Deed | $850,000 | Fidelity Natl Title Ins Co | |
| Trustee Deed | $891,000 | Accommodation | |
| Warranty Deed | $399,000 | Camelback Title Agency Llc | |
| Cash Sale Deed | $185,000 | Transnation Title |
Similar Homes in Gilbert, AZ
Source: Arizona Regional Multiple Listing Service (ARMLS)
MLS Number: 6714697
APN: 302-83-958
- 14203 S 131st St
- 346 W Oxford Ln Unit IV
- 287 W Ivanhoe St
- 647 W Ray Rd Unit 2
- 735 W Ivanhoe St
- 1762 S Saddle St
- 321 W Betsy Ln
- 174 W Del Rio St
- 131 W Ivanhoe St Unit II
- 137 W Del Rio St
- 1439 S Dodge St
- 245 W Gail Dr
- 720 W Gail Ct
- 2443 E Hulet Dr
- 2074 E Hulet Place
- 1310 S Vine Ct
- 1903 E San Tan St
- 532 N Bell Dr
- 1993 S Spartan St
- 2014 E Hulet Place





