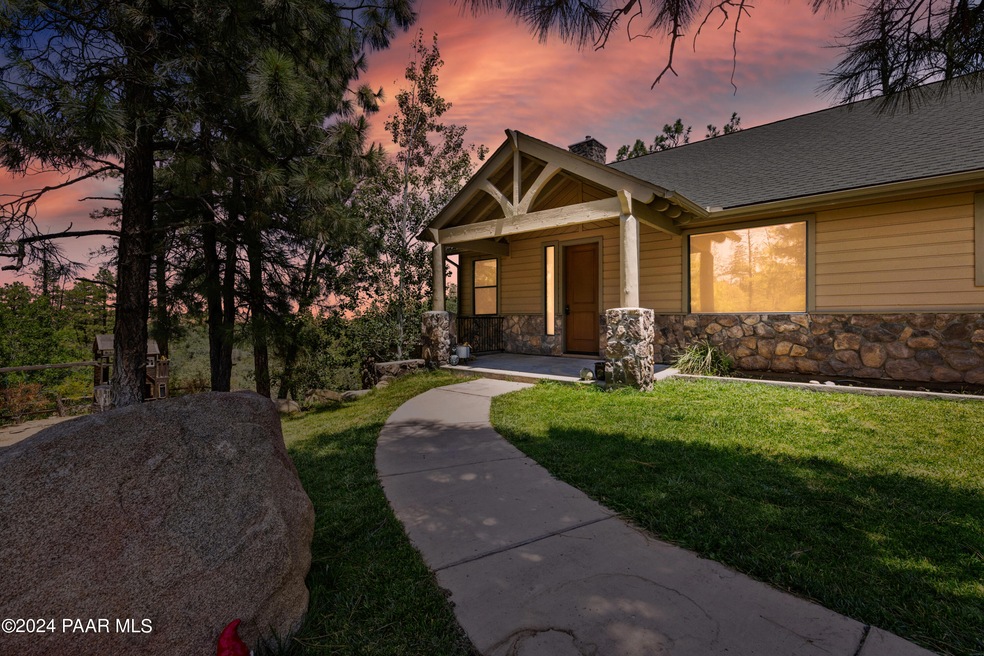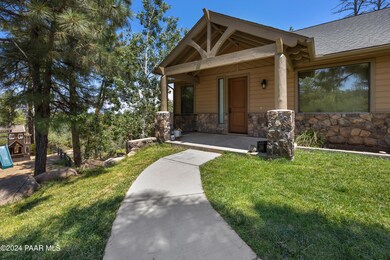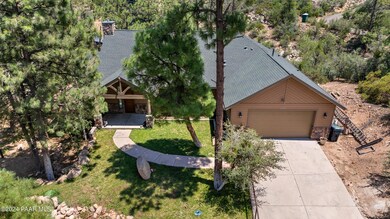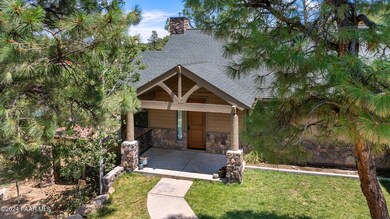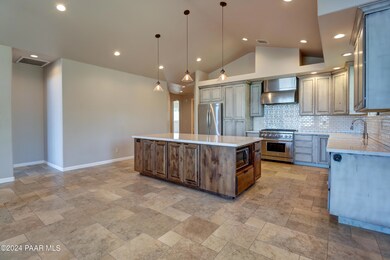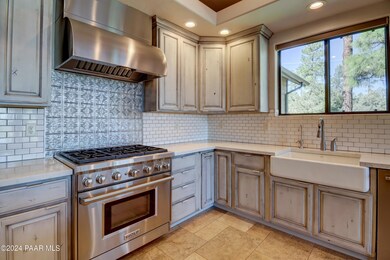
1775 S Sunnyside Rd Prescott, AZ 86303
Highlights
- RV Access or Parking
- Panoramic View
- Hilltop Location
- Lincoln Elementary School Rated A-
- Pine Trees
- Deck
About This Home
As of October 2024Beautiful home located in the Ponderosas. Feelings of seclusion and privacy are what you will find here in this beautiful forest home, yet you are only 10 minutes from downtown Prescott. 3 bedrooms and 3 bathrooms with an open split floorplan. The spacious great room is open and bright with vaulted ceilings and huge picture windows and features a gas fireplace. The kitchen features stainless steel appliances, six burner Wolf gas range with hood, farm sink, pantry and reverse osmosis water system, quartz countertops, a huge kitchen island- the perfect entertainer's kitchen. Tile flooring throughout the main living areas with carpet in the guest bedrooms and composite wood in the primary bedroom. The ensuite in the primary bedroom is spa like and luxurious. There is a powder room for
Last Agent to Sell the Property
Better Homes And Gardens Real Estate Bloomtree Realty License #SA660187000

Co-Listed By
Better Homes And Gardens Real Estate Bloomtree Realty License #SA693745000
Home Details
Home Type
- Single Family
Est. Annual Taxes
- $2,694
Year Built
- Built in 2007
Lot Details
- 0.8 Acre Lot
- Property fronts a private road
- Property fronts a county road
- Partially Fenced Property
- Drip System Landscaping
- Native Plants
- Corner Lot
- Level Lot
- Hilltop Location
- Pine Trees
- Property is zoned R1L-35
Parking
- 2 Car Garage
- Garage Door Opener
- Driveway
- RV Access or Parking
Property Views
- Panoramic
- Trees
- Mountain
- Rock
Home Design
- Contemporary Architecture
- Cottage
- Wood Frame Construction
- Composition Roof
Interior Spaces
- 2,152 Sq Ft Home
- 1-Story Property
- Wired For Data
- Ceiling height of 9 feet or more
- Ceiling Fan
- Gas Fireplace
- Double Pane Windows
- Shades
- Blinds
- Window Screens
- Open Floorplan
- Fire and Smoke Detector
Kitchen
- Eat-In Kitchen
- Oven
- Gas Range
- Kitchen Island
- Marble Countertops
Flooring
- Wood
- Carpet
- Tile
Bedrooms and Bathrooms
- 3 Bedrooms
- Split Bedroom Floorplan
- Walk-In Closet
- Granite Bathroom Countertops
- Secondary Bathroom Jetted Tub
Laundry
- Dryer
- Washer
Basement
- Partial Basement
- Exterior Basement Entry
- Dirt Floor
Accessible Home Design
- Level Entry For Accessibility
Outdoor Features
- Deck
- Covered patio or porch
- Well House
- Rain Gutters
Utilities
- Forced Air Heating and Cooling System
- Heating System Uses Propane
- 220 Volts
- Propane
- Shared Well
- Water Purifier
- Phone Available
Community Details
- No Home Owners Association
Listing and Financial Details
- Assessor Parcel Number 3
Map
Home Values in the Area
Average Home Value in this Area
Property History
| Date | Event | Price | Change | Sq Ft Price |
|---|---|---|---|---|
| 10/30/2024 10/30/24 | Sold | $840,000 | -1.2% | $390 / Sq Ft |
| 08/16/2024 08/16/24 | Pending | -- | -- | -- |
| 08/08/2024 08/08/24 | For Sale | $850,000 | 0.0% | $395 / Sq Ft |
| 09/22/2022 09/22/22 | Rented | $3,000 | 0.0% | -- |
| 09/22/2022 09/22/22 | Under Contract | -- | -- | -- |
| 09/18/2022 09/18/22 | For Rent | $3,000 | 0.0% | -- |
| 05/18/2016 05/18/16 | Sold | $429,000 | -4.5% | $199 / Sq Ft |
| 04/18/2016 04/18/16 | Pending | -- | -- | -- |
| 03/15/2016 03/15/16 | For Sale | $449,000 | +34.0% | $209 / Sq Ft |
| 02/25/2014 02/25/14 | Sold | $335,000 | -13.4% | $156 / Sq Ft |
| 01/26/2014 01/26/14 | Pending | -- | -- | -- |
| 11/26/2013 11/26/13 | For Sale | $386,900 | -- | $180 / Sq Ft |
Tax History
| Year | Tax Paid | Tax Assessment Tax Assessment Total Assessment is a certain percentage of the fair market value that is determined by local assessors to be the total taxable value of land and additions on the property. | Land | Improvement |
|---|---|---|---|---|
| 2024 | $2,694 | $52,762 | -- | -- |
| 2023 | $2,694 | $45,737 | $7,977 | $37,760 |
| 2022 | $2,604 | $36,776 | $6,128 | $30,648 |
| 2021 | $2,678 | $36,811 | $5,673 | $31,138 |
| 2020 | $2,645 | $0 | $0 | $0 |
| 2019 | $2,594 | $0 | $0 | $0 |
| 2018 | $2,474 | $0 | $0 | $0 |
| 2017 | $2,367 | $0 | $0 | $0 |
| 2016 | $2,318 | $0 | $0 | $0 |
| 2015 | -- | $0 | $0 | $0 |
| 2014 | -- | $0 | $0 | $0 |
Mortgage History
| Date | Status | Loan Amount | Loan Type |
|---|---|---|---|
| Open | $350,000 | New Conventional | |
| Previous Owner | $343,200 | New Conventional | |
| Previous Owner | $100,000 | Credit Line Revolving | |
| Previous Owner | $416,250 | Unknown |
Deed History
| Date | Type | Sale Price | Title Company |
|---|---|---|---|
| Warranty Deed | $840,000 | Yavapai Title Agency | |
| Interfamily Deed Transfer | -- | Pioneer Title Agency | |
| Warranty Deed | $429,000 | Pioneer Title Agency | |
| Interfamily Deed Transfer | -- | Pioneer Title Agency | |
| Cash Sale Deed | $335,000 | Pioneer Title Agency Prescot | |
| Trustee Deed | $471,987 | Accommodation | |
| Interfamily Deed Transfer | -- | None Available |
Similar Homes in Prescott, AZ
Source: Prescott Area Association of REALTORS®
MLS Number: 1066563
APN: 107-11-003M
- 1620 S Sunnyside Rd
- 1301 S Manzanita Hill Rd
- 1180 W Cougar Ln
- 1314 W Skyview Dr
- 1733 Rolling Hills Dr
- 1745 Rolling Hills Dr
- 1747 Rolling Hills Dr Unit 2
- 1134 E Timber Ridge Rd
- 1417 Eureka Ridge Way
- 1183 Ravens Ct
- 1615 Spruce Canyon Dr Unit 6
- 1615 Spruce Canyon Dr
- 1219 Timber Point N
- 1102 Wood Spur Cir
- 1797 Rolling Hills Dr
- 1165 W Timber Ridge Rd
- 1148 Corral Dr
- 1148 S Corral Rd
- 1902 Pine Tree Dr
- 1001 Copper Vista Dr
