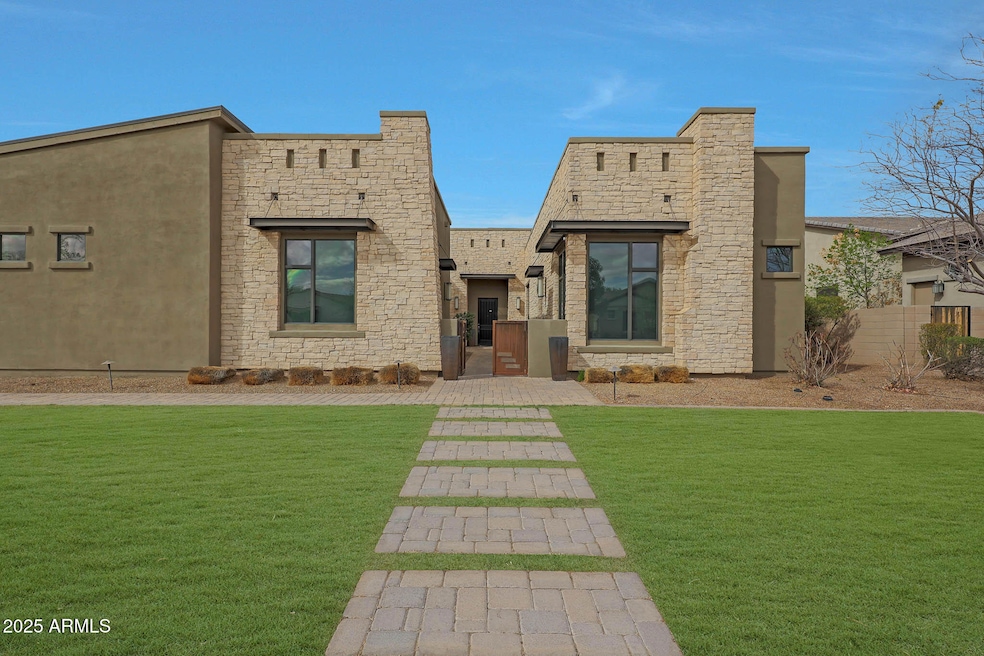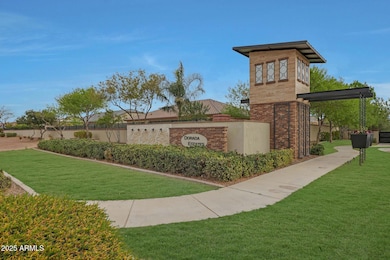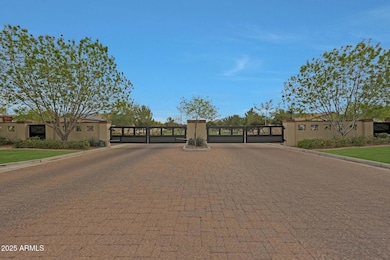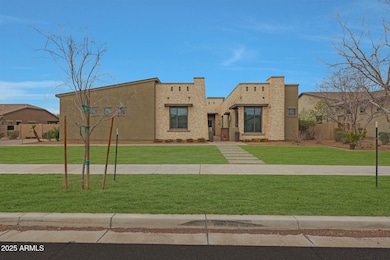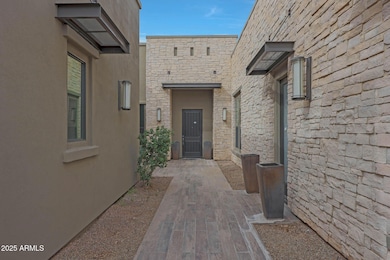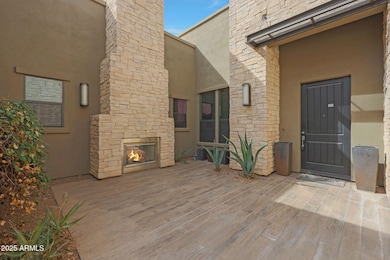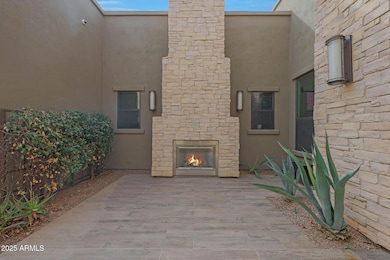
17756 E Colt Dr Queen Creek, AZ 85142
Estimated payment $8,689/month
Highlights
- Heated Spa
- 0.45 Acre Lot
- Living Room with Fireplace
- Dr. Gary and Annette Auxier Elementary School Rated A
- Contemporary Architecture
- Granite Countertops
About This Home
Welcome to Dorada Estates, an exclusive gated community with mature tree-lined streets with sidewalks and a greenbelt. Walk inside your spacious courtyard with a tall stone fireplace, but first enter the separate guest casita that is complete with a walk- in closet, full bath, and a small nook for a mini kitchenette. Features include tile wood like flooring open living space concept with a modern fireplace, built in blinds, and stackable slider. The kitchen is complete with two-toned cabinetry, a built-in fridge, two islands, and plenty of cabinet space. The primary bedroom has an accent wall, a generous walk in closet, stand-alone tub, and a sleek shower. The backyard paradise is complete with a play pool, spa, putting green, sunken fire pit, and big outdoor kitchen.
Home Details
Home Type
- Single Family
Est. Annual Taxes
- $5,633
Year Built
- Built in 2017
Lot Details
- 0.45 Acre Lot
- Private Streets
- Block Wall Fence
- Artificial Turf
- Front and Back Yard Sprinklers
- Sprinklers on Timer
- Private Yard
- Grass Covered Lot
HOA Fees
- $250 Monthly HOA Fees
Parking
- 4 Car Garage
- Tandem Parking
Home Design
- Contemporary Architecture
- Wood Frame Construction
- Metal Roof
- Foam Roof
- Stone Exterior Construction
- Stucco
Interior Spaces
- 3,707 Sq Ft Home
- 1-Story Property
- Ceiling height of 9 feet or more
- Ceiling Fan
- Gas Fireplace
- Double Pane Windows
- Living Room with Fireplace
- 3 Fireplaces
- Washer and Dryer Hookup
Kitchen
- Eat-In Kitchen
- Gas Cooktop
- Built-In Microwave
- Kitchen Island
- Granite Countertops
Flooring
- Carpet
- Tile
Bedrooms and Bathrooms
- 5 Bedrooms
- Primary Bathroom is a Full Bathroom
- 4.5 Bathrooms
- Dual Vanity Sinks in Primary Bathroom
- Bathtub With Separate Shower Stall
Accessible Home Design
- No Interior Steps
Pool
- Heated Spa
- Private Pool
Outdoor Features
- Outdoor Fireplace
- Fire Pit
- Built-In Barbecue
Schools
- Dr. Gary And Annette Auxier Elementary School
- Dr. Camille Casteel High Middle School
- Dr. Camille Casteel High School
Utilities
- Cooling Available
- Heating System Uses Natural Gas
- High Speed Internet
- Cable TV Available
Listing and Financial Details
- Tax Lot 95
- Assessor Parcel Number 313-21-903
Community Details
Overview
- Association fees include ground maintenance, street maintenance
- City Property Manage Association, Phone Number (602) 437-4777
- Built by Toll Brothers AZ LP
- Dorada Estates Amd Subdivision
Recreation
- Community Playground
- Bike Trail
Map
Home Values in the Area
Average Home Value in this Area
Tax History
| Year | Tax Paid | Tax Assessment Tax Assessment Total Assessment is a certain percentage of the fair market value that is determined by local assessors to be the total taxable value of land and additions on the property. | Land | Improvement |
|---|---|---|---|---|
| 2025 | $5,633 | $56,464 | -- | -- |
| 2024 | $5,941 | $53,776 | -- | -- |
| 2023 | $5,941 | $99,610 | $19,920 | $79,690 |
| 2022 | $6,007 | $76,410 | $15,280 | $61,130 |
| 2021 | $6,322 | $70,920 | $14,180 | $56,740 |
| 2020 | $5,973 | $63,700 | $12,740 | $50,960 |
| 2019 | $5,910 | $59,130 | $11,820 | $47,310 |
| 2018 | $5,547 | $18,150 | $18,150 | $0 |
| 2017 | $1,227 | $13,920 | $13,920 | $0 |
Property History
| Date | Event | Price | Change | Sq Ft Price |
|---|---|---|---|---|
| 04/15/2025 04/15/25 | Price Changed | $1,428,000 | -4.8% | $385 / Sq Ft |
| 03/17/2025 03/17/25 | For Sale | $1,500,000 | -- | $405 / Sq Ft |
Deed History
| Date | Type | Sale Price | Title Company |
|---|---|---|---|
| Interfamily Deed Transfer | -- | None Available | |
| Special Warranty Deed | $986,919 | Westminster Title Agency |
Mortgage History
| Date | Status | Loan Amount | Loan Type |
|---|---|---|---|
| Open | $481,000 | New Conventional | |
| Closed | $484,350 | New Conventional | |
| Closed | $490,000 | Credit Line Revolving |
Similar Homes in Queen Creek, AZ
Source: Arizona Regional Multiple Listing Service (ARMLS)
MLS Number: 6836817
APN: 313-21-903
- 17755 E Colt Dr
- 17673 E Bronco Dr
- 5755 S Joshua Tree Ln
- 17870 E Appaloosa Dr
- 17937 E Colt Ct
- 17936 E Colt Ct
- 3964 E Penedes Dr
- 17710 E Brooks Farm Rd
- 3935 E Blue Spruce Ln
- 4086 E Narrowleaf Dr
- 4203 E Narrowleaf Dr
- 5405 S Marigold Way Unit 7
- 4200 E Narrowleaf Dr
- 4439 E Ficus Way
- 3943 E Ficus Way
- 18167 E Colt Dr
- 18166 E Colt Dr
- 18169 E Bronco Dr
- 18180 E Tiffany Dr
- 18172 E Tiffany Dr
