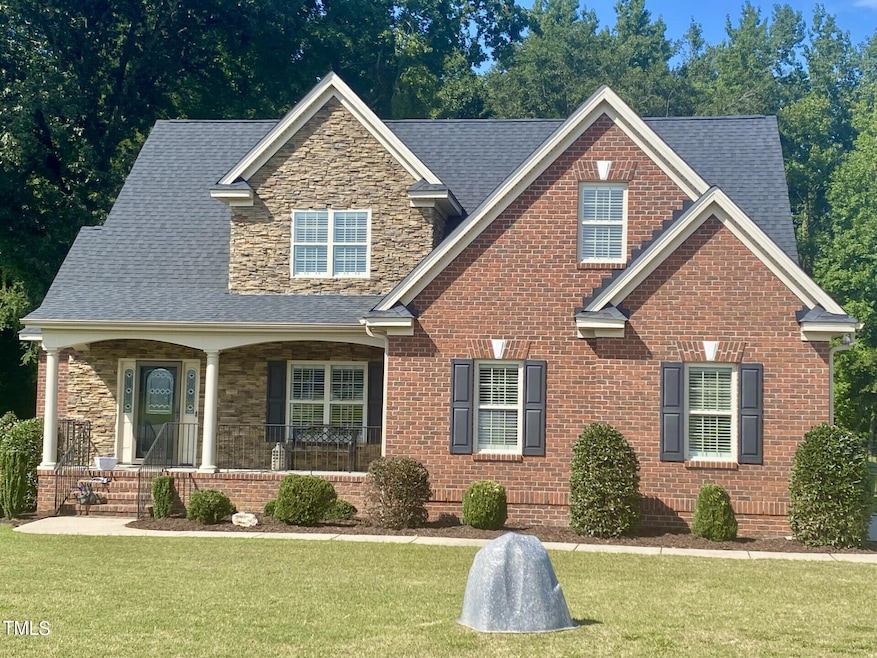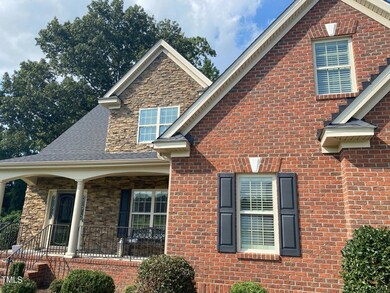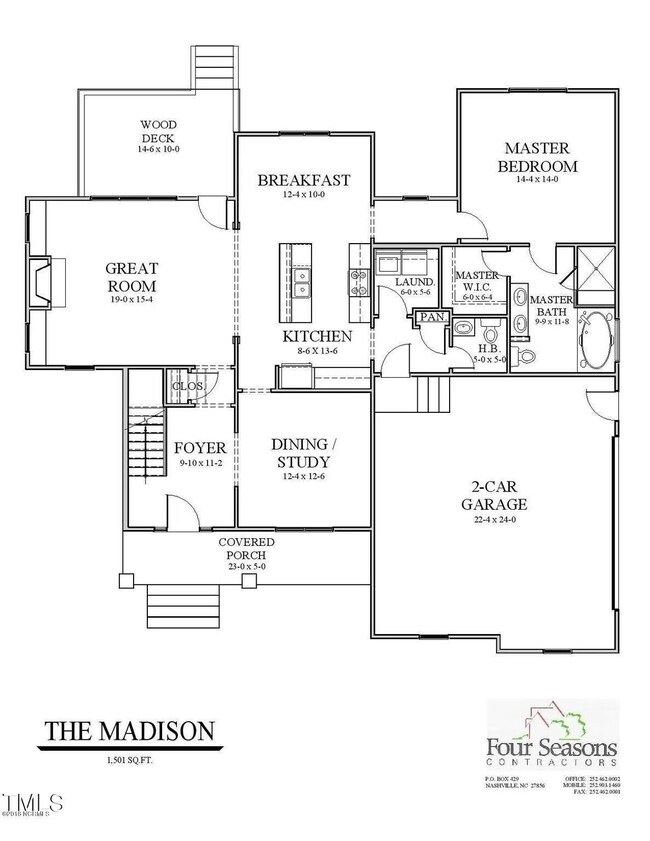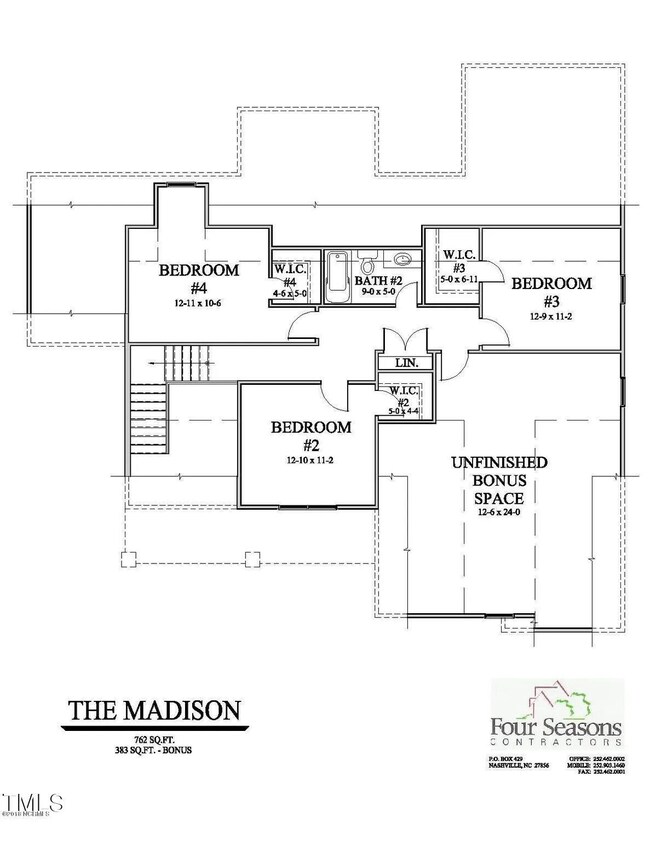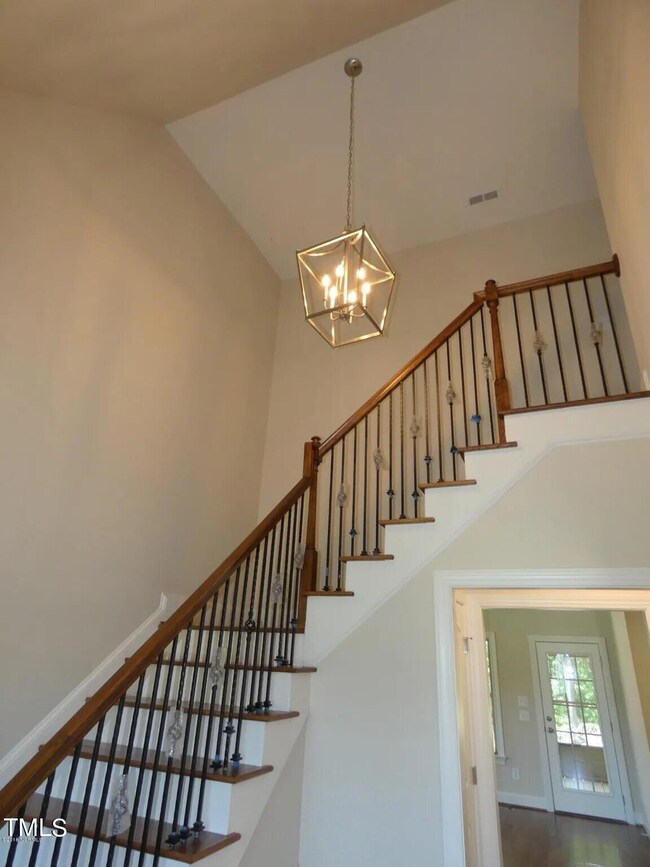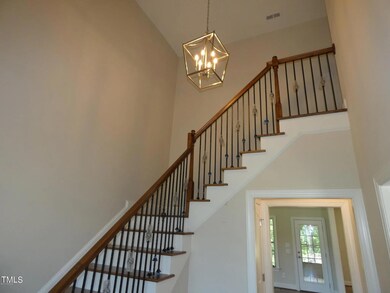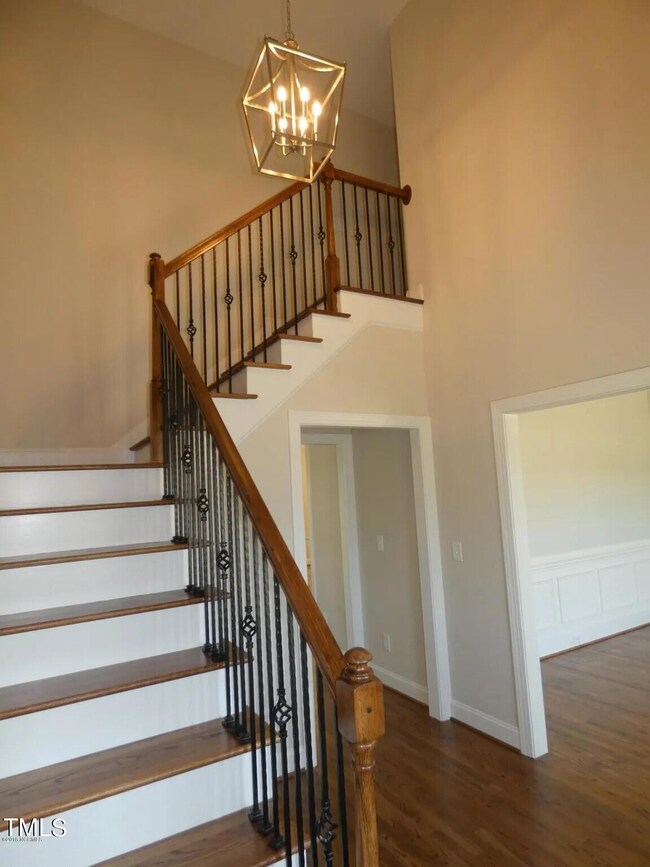
1776 Kingfisher Ct Nashville, NC 27856
Highlights
- Home Energy Rating Service (HERS) Rated Property
- Wood Flooring
- Attic
- Transitional Architecture
- Main Floor Primary Bedroom
- Great Room
About This Home
As of October 2024All brick home located in Nashville with no city taxes and low utilities. $5 minutes from Raleigh. Fenced back-yard, 2 story foyer, dining room or home office, open kitchen, great room & breakfast area perfect for entertaining or everyday family life. Custom hood over range & built-in microwave. Gas fireplace, built-in cabinets, granite kitchen counters, pantry, & hardwood floors in living areas. Plantation shutters on entire first floor and front of second. The owner's suite is tucked away on the first floor to optimize privacy. Owner's suite includes walk-in closet, walk-in tile shower, garden tub, & double vanities. 3 bedrooms & full bath up. Screened porch, 2 car garage, floored walk-in attic storage. Security system. Energy efficient features include hybrid hot water heater, upgraded insulation, thermal windows & doors, LED lighting, and more.
Home Details
Home Type
- Single Family
Est. Annual Taxes
- $2,715
Year Built
- Built in 2018
Lot Details
- 0.8 Acre Lot
- Lot Dimensions are 110'x320.21'x110'x320.21'
- Property fronts a private road
- Southwest Facing Home
- Level Lot
- Cleared Lot
- Few Trees
- Back Yard Fenced and Front Yard
- Property is zoned Residential 30K
HOA Fees
- $25 Monthly HOA Fees
Parking
- 2 Car Attached Garage
- Side Facing Garage
- Garage Door Opener
- 4 Open Parking Spaces
Home Design
- Transitional Architecture
- Brick Exterior Construction
- Brick Foundation
- Frame Construction
- Shingle Roof
- Architectural Shingle Roof
- Asphalt Roof
- Stone Veneer
Interior Spaces
- 2,263 Sq Ft Home
- 2-Story Property
- Smooth Ceilings
- Ceiling Fan
- Chandelier
- Gas Fireplace
- Propane Fireplace
- Double Pane Windows
- Plantation Shutters
- Entrance Foyer
- Family Room with Fireplace
- Great Room
- Breakfast Room
- Dining Room
- Screened Porch
Kitchen
- Electric Oven
- Free-Standing Electric Range
- Range Hood
- Microwave
- Plumbed For Ice Maker
- Dishwasher
- Stainless Steel Appliances
- Granite Countertops
Flooring
- Wood
- Carpet
- Ceramic Tile
Bedrooms and Bathrooms
- 4 Bedrooms
- Primary Bedroom on Main
- Separate Shower in Primary Bathroom
- Bathtub with Shower
Laundry
- Laundry Room
- Laundry on main level
- Washer and Dryer
Attic
- Attic Floors
- Unfinished Attic
Home Security
- Security System Owned
- Storm Doors
Eco-Friendly Details
- Home Energy Rating Service (HERS) Rated Property
- HERS Index Rating of 64 | Good progress toward optimizing energy performance
Schools
- Nashville Elementary School
- Red Oak Middle School
- Citi High School
Utilities
- Central Heating and Cooling System
- Propane
- Well
- Electric Water Heater
- Water Softener is Owned
- Septic Tank
Listing and Financial Details
- Assessor Parcel Number 304335
Community Details
Overview
- Association fees include ground maintenance
- The Landings At Cooper Fields HOA, Phone Number (919) 111-1111
- Built by Four Seasons Contractors
- The Landing At Cooper Fields Subdivision, The Madison Floorplan
Recreation
- Park
Map
Home Values in the Area
Average Home Value in this Area
Property History
| Date | Event | Price | Change | Sq Ft Price |
|---|---|---|---|---|
| 10/23/2024 10/23/24 | Sold | $450,000 | -5.3% | $199 / Sq Ft |
| 09/17/2024 09/17/24 | Pending | -- | -- | -- |
| 09/05/2024 09/05/24 | For Sale | $475,000 | +74.0% | $210 / Sq Ft |
| 04/12/2019 04/12/19 | Sold | $273,000 | -9.0% | $121 / Sq Ft |
| 02/28/2019 02/28/19 | Pending | -- | -- | -- |
| 03/29/2018 03/29/18 | For Sale | $299,900 | -- | $133 / Sq Ft |
Tax History
| Year | Tax Paid | Tax Assessment Tax Assessment Total Assessment is a certain percentage of the fair market value that is determined by local assessors to be the total taxable value of land and additions on the property. | Land | Improvement |
|---|---|---|---|---|
| 2024 | $2,715 | $273,140 | $32,640 | $240,500 |
| 2023 | $2,146 | $273,140 | $0 | $0 |
| 2022 | $2,146 | $273,140 | $32,640 | $240,500 |
| 2021 | $2,146 | $273,140 | $32,640 | $240,500 |
| 2020 | $2,146 | $273,140 | $32,640 | $240,500 |
| 2019 | $2,146 | $273,140 | $32,640 | $240,500 |
| 2018 | $242 | $32,640 | $0 | $0 |
| 2017 | $242 | $32,640 | $0 | $0 |
| 2015 | $242 | $32,640 | $0 | $0 |
Mortgage History
| Date | Status | Loan Amount | Loan Type |
|---|---|---|---|
| Open | $422,750 | New Conventional | |
| Previous Owner | $30,000 | Credit Line Revolving | |
| Previous Owner | $264,500 | New Conventional | |
| Previous Owner | $259,350 | New Conventional |
Deed History
| Date | Type | Sale Price | Title Company |
|---|---|---|---|
| Warranty Deed | $450,000 | None Listed On Document | |
| Warranty Deed | $273,000 | None Available |
Similar Homes in Nashville, NC
Source: Doorify MLS
MLS Number: 10048937
APN: 3812-00-61-6370
- 1655 Kingfisher Ct
- 1320 Blue Heron Dr
- 2351 Reges Store Rd
- 2029 Reges Store Rd
- 2508 Horseshoe Dr
- 2615 Horseshoe Dr
- 2699 Horseshoe Dr
- 2791 Horseshoe Dr
- 1870 Rolling Acres Dr
- 1454 Spring Pond Rd
- 1565 Glen Eagles Ct
- 2305 Creekridge Dr
- 530 Sweet Potato Ln Unit Lot 41
- 644 Sweet Potato Ln Unit Lot 36
- 677 Sweet Potato Ln Unit Lot 1
- 1681 Pecan Dr Unit Lot 24
- 1737 Pecan Dr Unit Lot 21
- 1565 Pecan Dr Unit Lot 30
- 1547 Pecan Dr Unit Lot 31
- 1579 Pecan Dr Unit Lot 29
